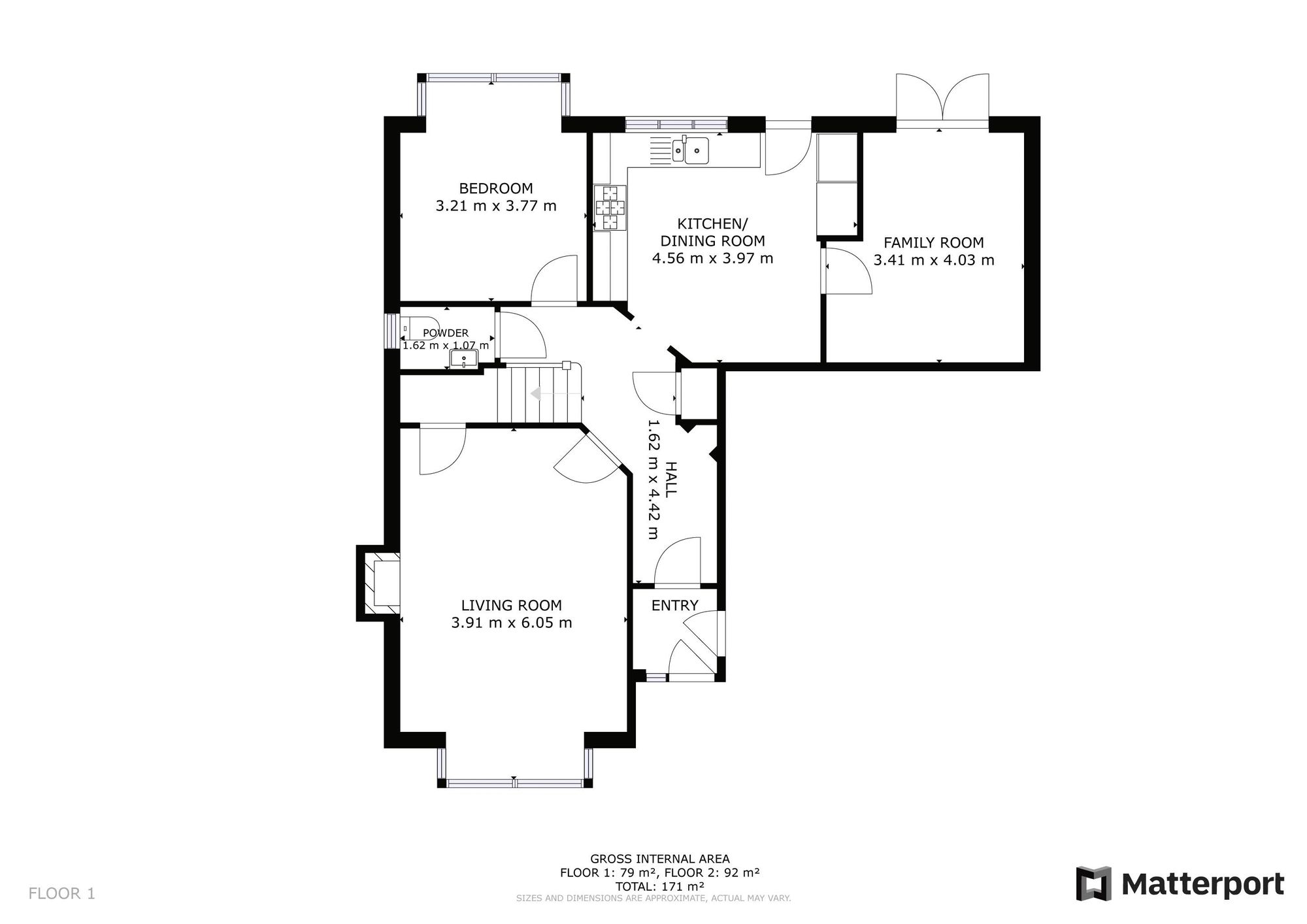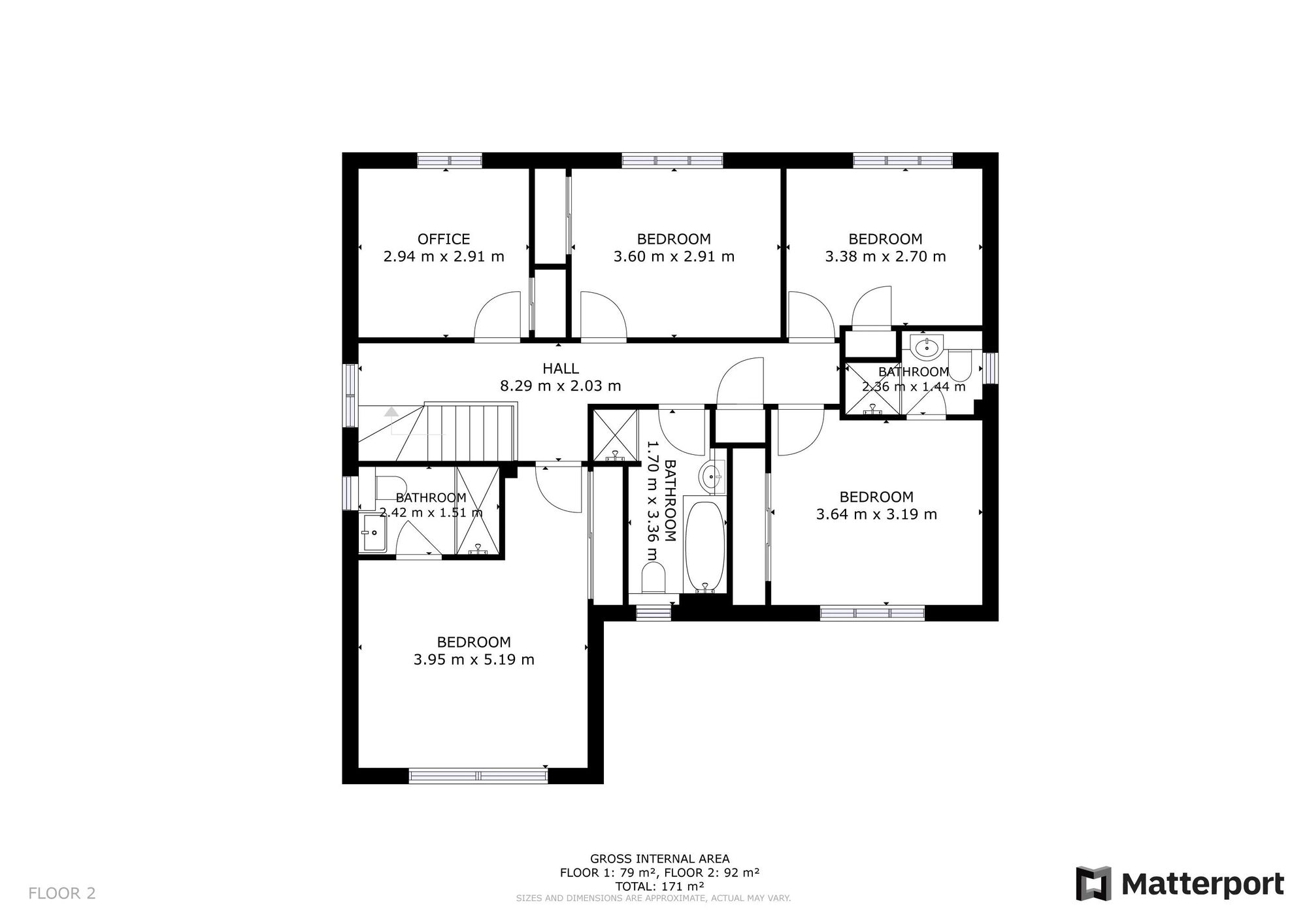Detached house for sale in Lawson Glade, Livingston EH54
* Calls to this number will be recorded for quality, compliance and training purposes.
Property features
- Excellent Gardens
- 6 Good Sized Bedrooms, 2 With En-Suites
- Handy Downstairs WC
- Outstanding Detached Villa
- Lovely Family Bathroom
- Gorgeous Lounge
- Beautiful Dining Kitchen
- Superb Dining/Family Room
- Driveway
- Garage With Music and Laundry Rooms
Property description
Outstanding Detached Property in Sought After Location!
One For Your Viewing List!
Carol Lawton and re/max Property are delighted to offer to the market this beautifully presented, 6 bedroom detached family home nestled in a peaceful, private location. Comprising of entrance vestibule, hall, lounge, dining kitchen, dining/family room, downstairs WC, 6 double bedrooms, 2 en-suites and a family bathroom. Further benefits include front and rear gardens, driveway, garage with music and laundry rooms, GCH and dg. This property is move in condition and would make the perfect family home. A true credit to the current owners.
Adambrae is in a convenient location for all amenities that Livingston offers. A choice of two train stations at Livingston North and South serve both Edinburgh and Glasgow and is well supplied by bus services. Livingston offers a superb selection of facilities with supermarkets, a cinema, bars, restaurants, sport and leisure facilities, banks, building societies and professional services. The town also boasts a fantastic array of shops from high street favourites to local retailers, as well as the Livingston Designer Outlet. The town has easy access to the A71 and Edinburgh bypass and the M8 and the M9 network and Edinburgh Airport is only 10 miles away. Livingston has excellent nursery, primary and secondary schools as well as West Lothian College.
Tenure Freehold
Council Tax Band F
Factor Fee -
The Home Report is available to download from our website.
These particulars are prepared on the basis of information provided by our clients. Every effort has been made to ensure that the information contained within the Schedule of Particulars is accurate. Nevertheless, the internal photographs contained within this Schedule/ Website may have been taken using a wide-angle lens. All sizes are recorded by electronic tape measurement to give an indicative, approximate size only. Floor plans are demonstrative only and not scale accurate. Moveable items or electric goods illustrated are not included within the sale unless specifically mentioned in writing. The photographs are not intended to accurately depict the extent of the property. We have not tested any service or appliance. This schedule is not intended to and does not form any contract. It is imperative that, where not already fitted, suitable smoke alarms are installed for the safety for the occupants of the property. These must be regularly tested and checked. Please note all the surveyors are independent of re/max Property. If you have any doubt or concerns regarding any aspect of the condition of the property you are buying, please instruct your own independent specialist or surveyor to confirm the condition of the property - no warranty is given or implied.
Rear Garden
Exceptional, large garden that is private and fully enclosed with a side gate for access. There is a decking area, lawn area, mature trees, plants and shrubs, decorative chipped area and borders, outdoor tap and lighting. The shed will be left as a gift.
Vestibule
Enter via a wooden door with featured windows into the vestibule. Central light fitting, real wood flooring and a radiator. Access to the hall and garage. Plenty of space for storing coats and outdoor footwear.
Bedroom 1
Dimensions: 12' 6'' x 11' 8'' (3.798m x 3.553m). Light and bright room with a window to the front of the property. Central light fitting and spotlights, built-in double wardrobes offering an abundance of hanging and storage space, carpet flooring and a radiator. Access to the en-suite.
Dining/Family Room
Dimensions: 13' 2'' x 9' 2'' (4.012m x 2.793m). Good sized room with French doors leading to the decking at the rear of the property. Central light fitting, laminate flooring and a radiator. Plenty of space for a dining table and chairs.
Bedroom 6
Dimensions: 12' 3'' x 10' 2'' (3.745m x 3.107m). Lovely, big room with a window to the rear of the property. Central light fitting, laminate flooring and a radiator. This room is currently being used as therapy room.
Front
There is a large mono bloc driveway for off road parking. There is a lawn area, bordering plants and shrubs, outside lighting and access to the rear of the property.
Bedroom 4
Dimensions: 11' 0'' x 8' 11'' (3.360m x 2.710m). Another great room that has a window to the rear of the property. Downlighters, large storage cupboard which is used as a wardrobe, carpet flooring and a radiator.
Bedroom 3
Dimensions: 11' 9'' x 9' 9'' (3.57m x 2.96m). Good, light room with a window to the rear of the property. Central light fitting, double fitted wardrobes, carpet flooring and a radiator.
Bedroom 2
Dimensions: 12' 7'' x 11' 2'' (3.839m x 3.412m). Generous room with a window to the front of the property. Central spotlight fitting, triple built-in wardrobes, carpet flooring and a radiator. Access to the en-suite.
Bedroom 5
Dimensions: 9' 6'' x 9' 0'' (2.906m x 2.746m). Another good sized room that has a window to the rear of the property. Central light fitting, double fitted wardrobes, carpet flooring and a radiator. This room is currently being used as a home office.
Dining Kitchen
Dimensions: 24' 9'' x 12' 10'' (7.545m x 3.899m). Amazing kitchen with a window to the rear of the property. Comprising of base and wall units with complimentary worktops, matching upstand and a stainless steel sink with a chrome mixer tap. Integrated gas hob, double electric oven, extractor hood and a dishwasher. There is space for an American sized fridge/freezer. Central spotlight fitting, laminate tiled flooring and a radiator. Plenty of space for free standing furniture. Access to the dining/family room.
Garage
With an up and over door this space offers plenty of storage and has power and light. There is a music room and laundry room located in this space. The laundry room has a storage units, a sink with tap and space for a free standing washing machine, tumble dryer and fridge freezer.
En-Suite
Dimensions: 7' 11'' x 4' 10'' (2.413m x 1.471m). Modern, high spec room with an opaque window to the side of the property. Comprising of a white WC, sink with a chrome mixer tap and vanity units, a walk-in shower cubicle with a mains operated shower and rainfall shower head with a 2nd handheld shower head. Spotlight fitting, tiled walls, tiled flooring, decorative shelf, demisting mirror, shaver point and a chrome heated towel radiator.
En-Suite
Dimensions: 7' 8'' x 4' 6'' (2.344m x 1.374m). Another fabulous room with a window to the side of the property. Comprising of a white WC, sink with chrome mixer taps and vanity storage, walk-in shower cubicle with an electric shower and glass door. Central light fitting, splash back tiling, vinyl flooring, extractor fan and a radiator.
Family Bathroom
Dimensions: 11' 5'' x 5' 4'' (3.488m x 1.614m). Wonderful room with an opaque window to the front of the property. Comprising of a white WC, sink with a chrome mixer tap, bath with a chrome mixer tap and a walk-in shower cubicle with a mains operated shower. Central light fitting, wet walls and partially tiled walls, tiled flooring, feature mirror, extractor fan and a radiator.
Entrance Hall
Dimensions: 16' 7'' x 4' 5'' (5.065m x 1.352m). Welcoming hall where access can be gained to the lounge, dining kitchen, downstairs WC, bedroom 6 and stairs to the upper level. 2 ceiling spotlight fittings, real wood flooring, under stairs storage cupboard and a radiator.
Lounge
Dimensions: 19' 7'' x 12' 6'' (5.962m x 3.798m). Very attractive room with a window to the front of the property. Central light fitting, lovely gas fire, real wood flooring, large storage cupboard and a radiator.
Downstairs WC
Dimensions: 4' 11'' x 3' 7'' (1.491m x 1.085m). Handy room with an opaque window to the side of the property. Comprising of a white WC and sink with a chrome mixer tap with vanity storage below. Central spotlight fitting, splash back tiled walls, tiled flooring and a chrome heated towel radiator.
Upper Landing
Rise the carpeted stairs to the upper level where access can be gained to all the bedrooms, the family bathroom and the loft space. There is a window to the side of the property. Central light fitting, beautiful glass banister, carpet flooring, storage cupboards and a radiator.
Disclaimer
Sales particulars aim for accuracy but rely on seller-provided info. Measurements may have minor fluctuations. Items not tested, no warranty on condition. Photos may use wide angle lens. Floorplans are approximate, not to scale. Not a contractual document; buyers should conduct own inquiries.
For more information about this property, please contact
Remax Property, EH54 on +44 1506 674043 * (local rate)
Disclaimer
Property descriptions and related information displayed on this page, with the exclusion of Running Costs data, are marketing materials provided by Remax Property, and do not constitute property particulars. Please contact Remax Property for full details and further information. The Running Costs data displayed on this page are provided by PrimeLocation to give an indication of potential running costs based on various data sources. PrimeLocation does not warrant or accept any responsibility for the accuracy or completeness of the property descriptions, related information or Running Costs data provided here.




























































.png)
