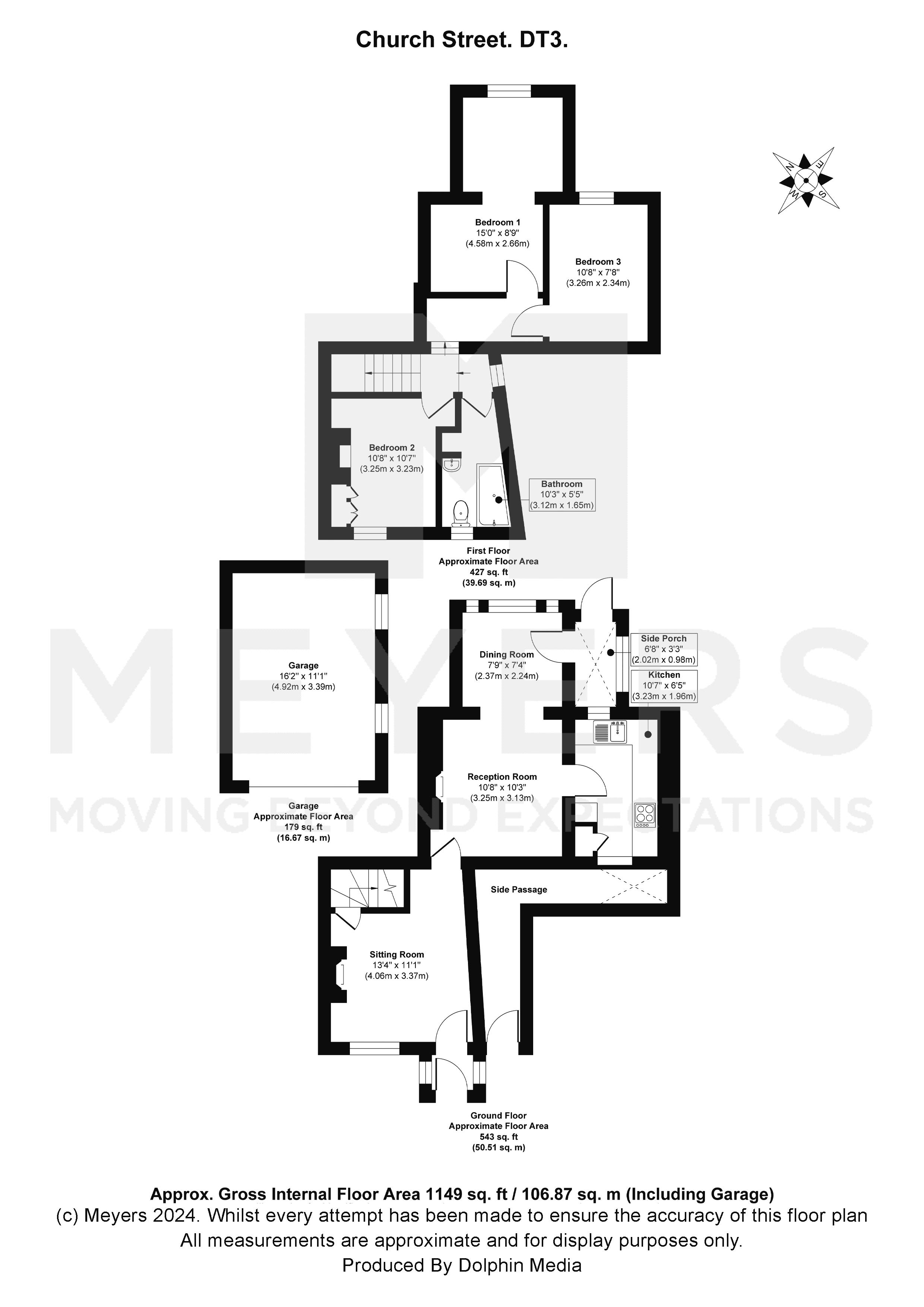Cottage for sale in Church Street, Upwey, Weymouth DT3
* Calls to this number will be recorded for quality, compliance and training purposes.
Property features
- Mid Terrace Character Cottage
- Sought After Upwey Village
- Three Bedrooms
- Three Reception Rooms
- Kitchen with Integrated Appliances
- Modern Bathroom Suite
- Front and Rear Gardens
- Garage and Parking for Three Cars
Property description
Terraced character cottage with three bedrooms, three reception rooms, garage and parking for three cars, front and rear gardens, kitchen with integrated appliances, modern bathroom
Description
A superbly presented three bedroom character cottage in the sought after Upwey Village. The property is deceptively spacious and offer well planned accommodation throughout comprising :-
Ground Floor - Sitting Room, second reception room and dining room, kitchen
First Floor - Three bedrooms and bathroom
Outside there are fully enclosed front and rear gardens, parking for three cars and a garage
Entrance Porch
Tiled floor, door into Sitting Room
Sitting Room (13' 4'' x 11' 1'' (4.06m x 3.38m))
Feature exposed brick fireplace with recess for a gas fire, concealed stairs to landing, front aspect window
Second Reception Room/Living Room (10' 8'' x 10' 3'' (3.25m x 3.12m))
Stone fireplace with woodburner inset and display mantle over, ceramic tiled floor
Dining Room (7' 9'' x 7' 4'' (2.36m x 2.23m))
Ceramic tiled floor, ample space for dining table, rear aspect window, door to side porch
Kitchen (10' 7'' x 6' 5'' (3.22m x 1.95m))
Galley style kitchen comprising base cupboard units with complimentary work surfaces and single drainer sink inset, integrated elerctric double oven with separate gas hob and extractor over, fridge, freezer, dishwasher and plumbing for washing machine, concealed gas boiler
Side Porch (6' 8'' x 3' 3'' (2.03m x 0.99m))
Space for tumble dryer, door to rear garden
First Floor Landing
Side aspect window, split level
Bedroom 1 (15' 0'' x 8' 9'' (4.57m x 2.66m))
Double room, recess for wardrobe, rear aspect window
Bedroom 2 (10' 8'' x 10' 7'' (3.25m x 3.22m))
Double room with built in wardrobe, feature fireplace, wood panelled wall, front aspect window
Bedroom 3 (10' 8'' x 7' 8'' (3.25m x 2.34m))
Small double/large single room, rear aspect window
Bathroom (10' 3'' x 5' 5'' (3.12m x 1.65m))
Approximately two years old comprising a fitted bath with shower over and screen, wash hand basin, wc, heated towel rail, front aspect window
Outside
The gated front garden is laid to gravel with shrub borders and a further gated enclosed passageway that can also be accessed by number 36.
The larger enclosed rear garden is also gravelled for low maintenance with gated pedestrian access to the parking areas and garage (16ft 2" x 11ft 1") with up and over door, light and power. There are also parking spaces for three more cars
Tenure
Freehold
Location
Situated in the sought after picturesque village of Upwey on the northern edge of Weymouth with easy access to both Weymouth and Dorchester. Mainline London to Waterloo rail station at nearby Broadwey
Directions
From Weymouth Esplanade head north keeping to the left hand side taking you onto Dorchester Road B3159. Continue to the roundabout and take the 2nd exit which continues along the Dorchester Road. Follow the road, passing Wey Valley school and continue to the roundabout. Go straight across and continue along Dorchester Road before turning left into Stottingway Street which then bears right into Church Street
EPC
Energy Performance Rating "D"
Council Tax
Council Tax Band C
Important Note
These particulars are believed to be correct but their accuracy is not guaranteed. They do not form part of any contract. Nothing in these particulars shall be deemed to be a statement that the property is in good structural condition or otherwise, nor that any of the services, appliances, equipment or facilities are in good working order or have been tested. Purchasers should satisfy themselves on such matters prior to purchase.
Property info
For more information about this property, please contact
Meyers Estate Agents, DT3 on +44 1305 248170 * (local rate)
Disclaimer
Property descriptions and related information displayed on this page, with the exclusion of Running Costs data, are marketing materials provided by Meyers Estate Agents, and do not constitute property particulars. Please contact Meyers Estate Agents for full details and further information. The Running Costs data displayed on this page are provided by PrimeLocation to give an indication of potential running costs based on various data sources. PrimeLocation does not warrant or accept any responsibility for the accuracy or completeness of the property descriptions, related information or Running Costs data provided here.



























.png)
