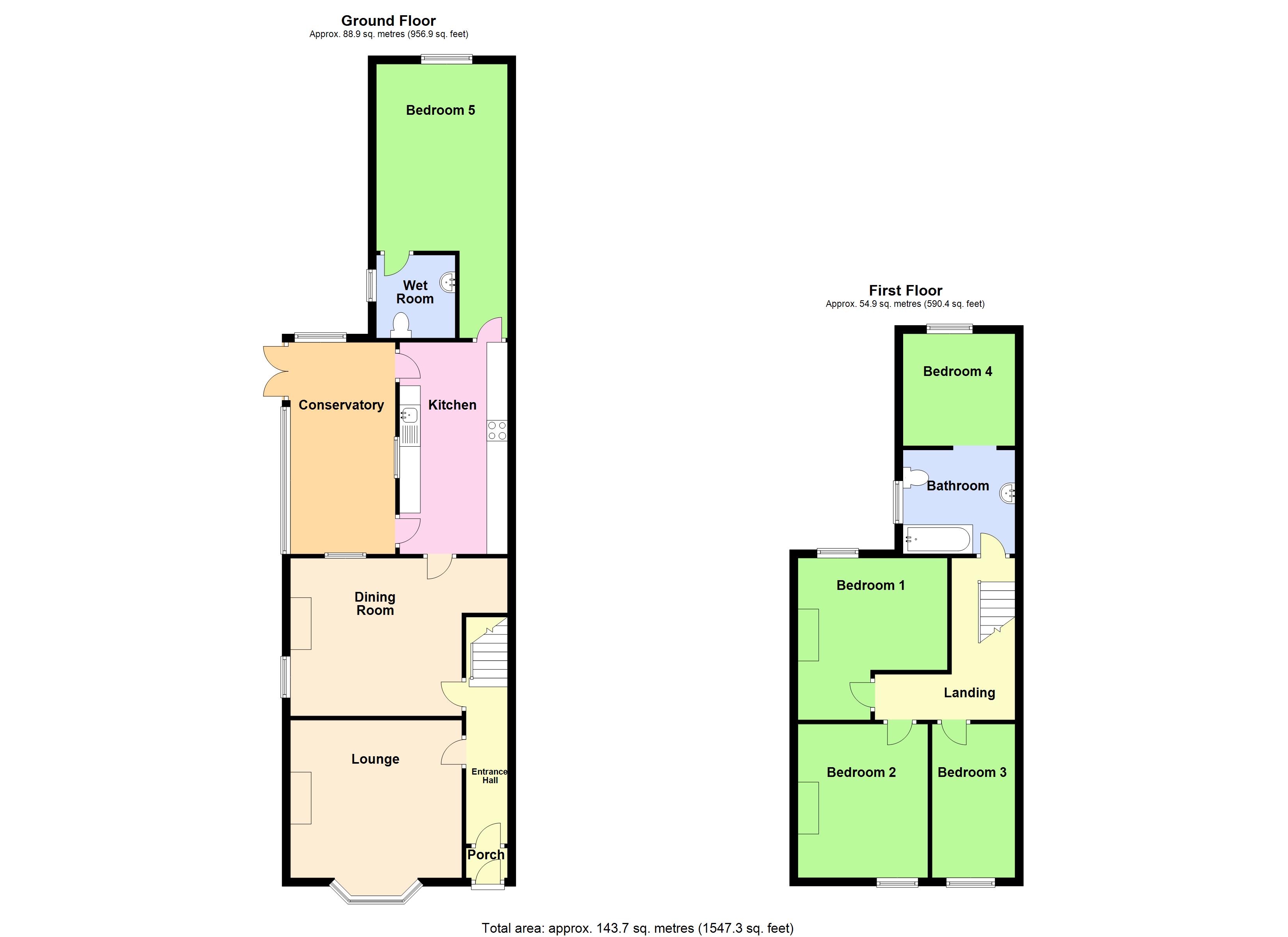End terrace house for sale in Sea View Road, Skegness PE25
* Calls to this number will be recorded for quality, compliance and training purposes.
Property features
- Spacious family home
- 4/5 bedrooms, one being ground floor with A wet room
- Rear conservatory porch
- Gas central heating
- Great location for beach
- Driveway for 2 cars
- Lower maintennace garden
- Outside games room
- EPC rating D
Property description
A spacious 4/5 Bedroom family home in a great location just a 5 minute walk to the Beach and convenient for local facilities. With Porch, Hallway, Lounge, Dining Room, galley style Kitchen, Conservatory and ground floor Bedroom with Wet Room. To the first floor are 3 further Bedrooms a Family Bathroom and a 4th Bedroom/Dressing Room. Benefiting from gas central heating, a driveway for 2 cars, an outside Games Room and lower maintenance gardens. EPC Rating
Accommodation
Entrance is on the front elevation via an:-
Enclosed Porch
With pvc door, tiled floor and an inner coloured leaded glazed door with fan light to the:-
Hallway
With radiator, stairs leading off.
Lounge (3.97m x 4.42m (13'0" x 14'6"))
With walk in pvc bay window to the front elevation, radiator, decorative fireplace surround with cast iron fireplace and tiled cheeks, wood effect laminate flooring.
Dining Room (3.78m x 4.06m (12'5" x 13'4"))
With pvc window to the side elevation, further single glazed window to the rear elevation overlooking the rear porch, decorative fireplace with cast iron grate and wooden surround (not in use), radiator, understairs storage cupboard.
Kitchen (2.55m x 5.11m (8'5" x 16'10"))
Fitted with base and wall units, worksurfaces with inset sink unit, space for cooker, space for fridge freezer and a further appliance, tiled floor, window overlooking and door opening to the:-
Conservatory Porch (1.91m x 4.93m (6'4" x 16'2"))
With plumbing for washing machine and worksurface over, pvc double doors to the rear garden.
Ground Floor Bedroom 5 (3.15m x 4.48m (10'4" x 14'8"))
With pvc window to the rear elevation, radiator, door to:-
Wet Room (1.94m x 1.97m (6'5" x 6'6"))
With Triton electric shower, pedestal hand basin, W.C, part tiled walls, opaque pvc window to the side elevation, extractor fan.
First Floor
With radiator, access to roof space, exposed wooden floorboards, architraves and bannister.
Bedroom 1 (3.03m x 3.77m (9'11" x 12'5"))
With pvc window to the rear elevation, radiator, built in storage cupboards, exposed wooden floorboards.
Bedroom 2 (2.90m x 3.86m (9'6" x 12'8"))
With pvc window to the front elevation, radiator.
Bedroom 3 (1.99m x 3.73m (6'6" x 12'2"))
With pvc window to the front elevation, radiator, wood effect laminate flooring.
Bathroom (2.39m x 2.73m (7'10" x 9'0"))
With a panelled bath and tiled surround, W.C, pedestal hand basin, chrome ladder towel radiator, opaque pvc window to the side elevation, doorway to:-
Bedroom 4 (2.56m x 2.75m (8'5" x 9'0"))
Currently used as a Dressing Room With pvc window to the rear elevation, built in storage cupboard, Baxi gas central heating boiler.
Outside
To the front is a low brick wall and a small garden area. A side drive with parking for 2 cars leads to the rear gated garden which is in two sections, the front section being paved and gravelled and leading to:-
Games Room (3.26m x 5.64m (10'8" x 18'6"))
(former Garage) With light and power connected, sliding patio doors.
The rear garden is also set out for lower maintenance with paved and gravelled seating areas, garden Shed.
The is a pedestrian right of way over the garden to the neighbouring property (No. 27).
Tenure
Freehold.
Services
The property has mains gas, electricity, water and drainage connected. Heating is via a gas central heating boiler served by radiators.
The agents have not inspected or tested any of the services or service installations and purchasers should rely on their own survey.
Viewing
By prior appointment with Newton Fallowell office in Skegness.
Council Tax
Charging Authority – East Lindsey District Council
Band A - 2024/25 - £1442.67
Agents Notes
Please note these are draft particulars awaiting final approval from the vendor, therefore the contents within may be subject to change and must not be relied upon as an entirely accurate description of the property. Although these particulars are thought to be materially correct, their accuracy cannot be guaranteed and they do not form part of any contract.
These particulars are issued in good faith but do not constitute representations of fact or form part of any offer or contract. The matters referred to in these particulars should be independently verified by prospective buyers or tenants. Neither Newton Fallowell nor any of its employees or agents has any authority to make or give any representation or warranty whatever in relation to this property.
Property info
For more information about this property, please contact
Newton Fallowell, PE25 on +44 1754 473676 * (local rate)
Disclaimer
Property descriptions and related information displayed on this page, with the exclusion of Running Costs data, are marketing materials provided by Newton Fallowell, and do not constitute property particulars. Please contact Newton Fallowell for full details and further information. The Running Costs data displayed on this page are provided by PrimeLocation to give an indication of potential running costs based on various data sources. PrimeLocation does not warrant or accept any responsibility for the accuracy or completeness of the property descriptions, related information or Running Costs data provided here.








































.png)
