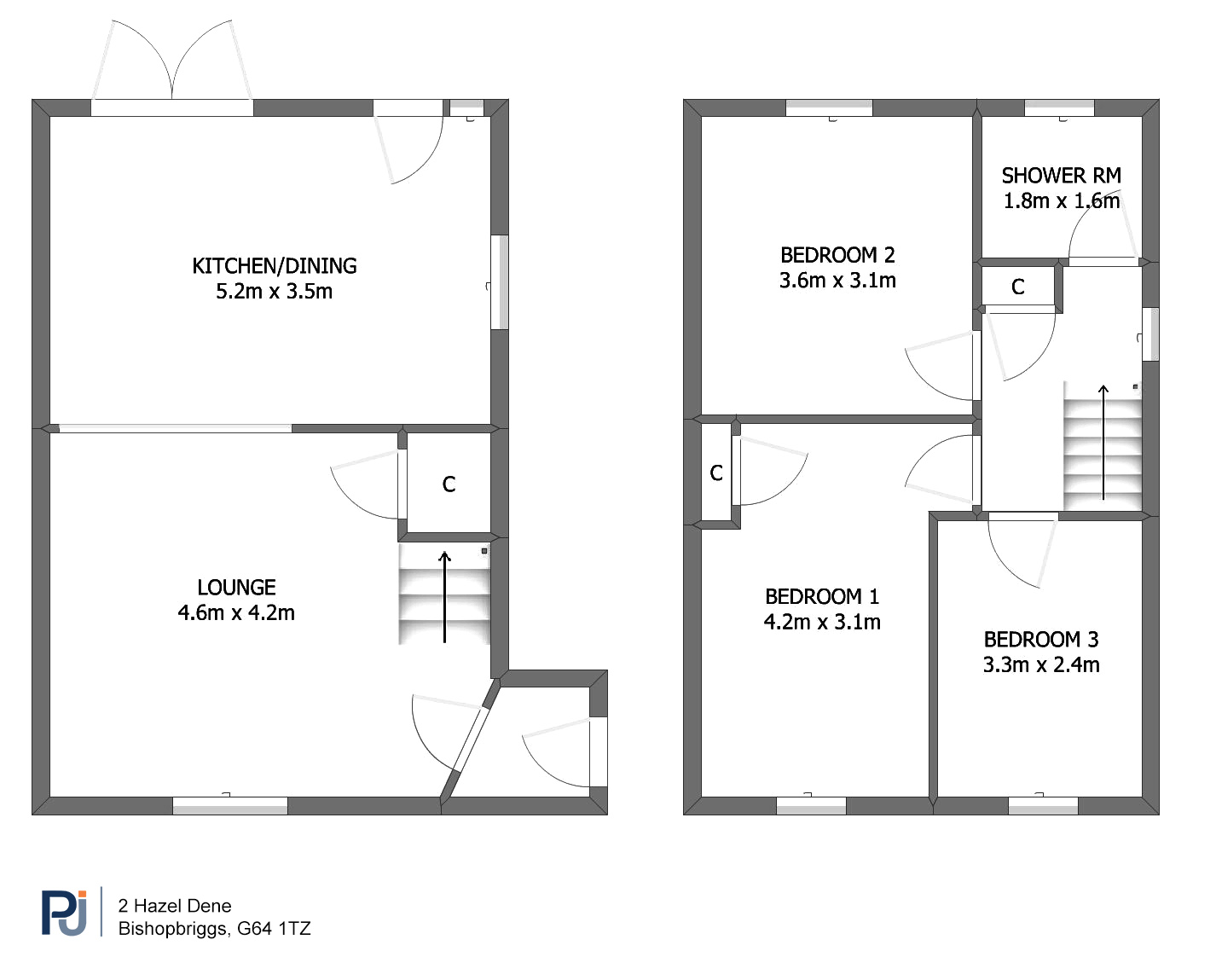Detached house for sale in Hazel Dene, Bishopbriggs, Glasgow G64
* Calls to this number will be recorded for quality, compliance and training purposes.
Property features
- Super Detached Villa
- Entrance porch leading to lounge
Property description
Details
Sitting on a generous corner plot close to the centre of Bishopbriggs, this detached villa is presented to the market in excellent order throughout. The property is ideally located close to the train station and local schooling.
The accommodation comprises of an entrance porch, leading through to the lounge. The lounge is a fabulous room with generous proportions. This living accommodation continues into an open plan fashion through to a dining kitchen. The kitchen is fitted with a range of contemporary units and stone work surfaces. There are French doors from the dining area out to the gardens and a separate door from the kitchen. The first floor landing provides access to three good sized double bedrooms. A nicely appointed shower room completes the accommodation.
The property has had some significant works under taken recently including being rendered, new triple glazed windows and replacement doors.
The property is set on a generous corner plot with substantial gardens to the front side and rear, There is a driveway at the back of the property providing off street parking.
2 Hazel Dene, is situated close to the centre of Bishopbriggs and is conveniently placed for easy access to all local amenities including shops, supermarket, leisure facilities, popular bars and restaurants and excellent public transport services including Bishopbriggs train station which offers regular links to Glasgow City Centre and the surrounding areas. In addition to this, there are excellent road links close by giving easy access to Glasgow City Centre and the Central Belt motorway network.
Energy Performance Certificate for this property is D
For more information about this property, please contact
Pacitti Jones, G64 on +44 141 376 9381 * (local rate)
Disclaimer
Property descriptions and related information displayed on this page, with the exclusion of Running Costs data, are marketing materials provided by Pacitti Jones, and do not constitute property particulars. Please contact Pacitti Jones for full details and further information. The Running Costs data displayed on this page are provided by PrimeLocation to give an indication of potential running costs based on various data sources. PrimeLocation does not warrant or accept any responsibility for the accuracy or completeness of the property descriptions, related information or Running Costs data provided here.




































.png)