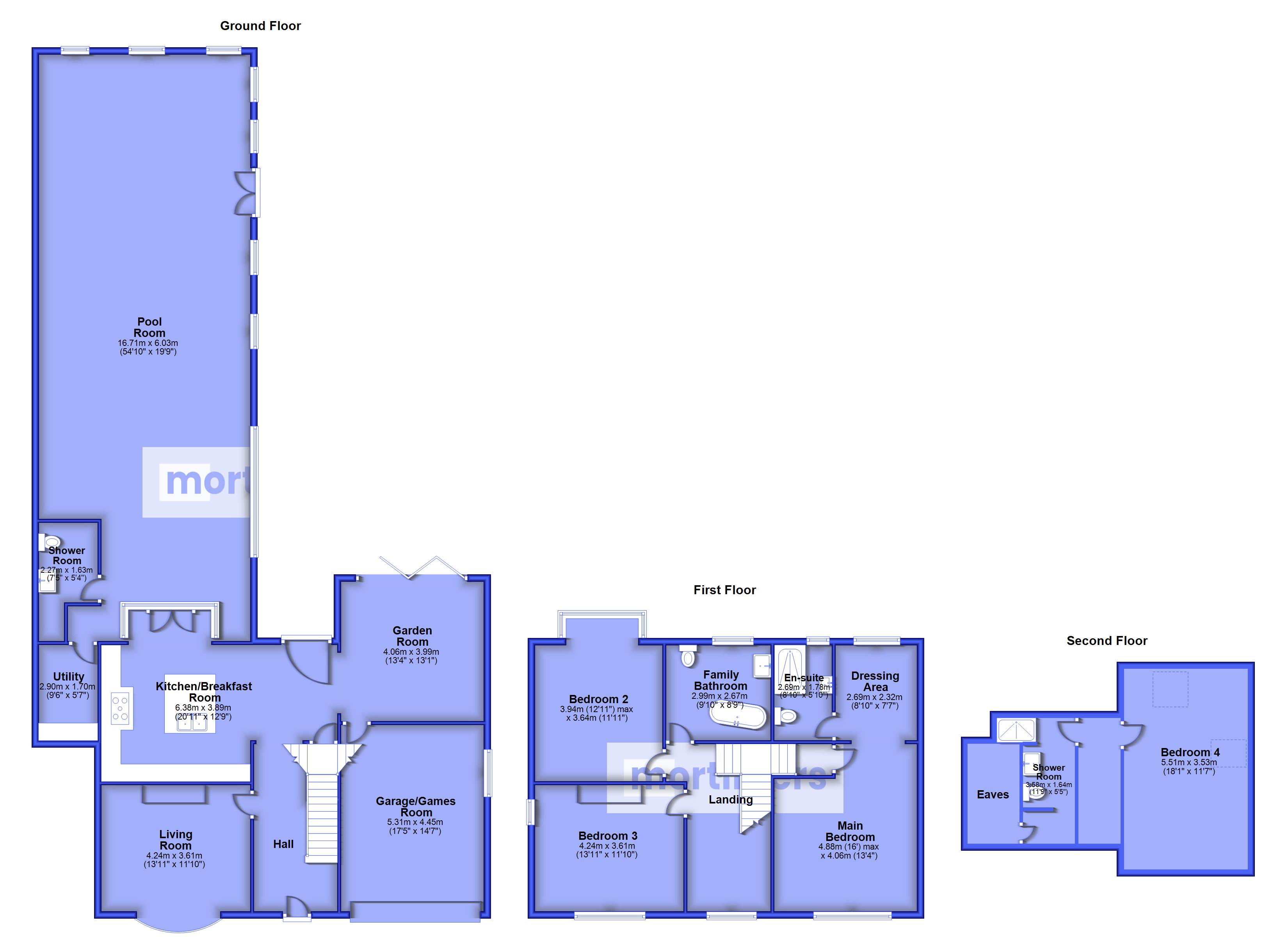Detached house for sale in Hollins Lane, Accrington, Lancashire BB5
* Calls to this number will be recorded for quality, compliance and training purposes.
Property features
- Detached family home
- Four bedrooms & three reception rooms
- Indoor swimming pool
- Approx 3344SQFT
- Wine & whiskey display in staircase
- Garden room with bifolding doors
- South west facing garden with distant views of green howarth
- EPC rating D
- Games room & garage
- Freehold
Property description
A simply stunning four bedroom detached family home located on the prestigious Hollins Lane. Having been fastidiously maintained & renovated to an exceptional standard, the property boasts unique features such as an indoor swimming pool, wine storage under the stairs and both an indoor & outdoor bar. (epc-d)
A truly exceptional four bedroom detached family home welcomed to the market. Situated on the highly desirable Hollins Lane the property offers potential suitors the luxury of a state of the art indoor swimming pool, games room & open aspect view towards Green Howarth.
Boasting easy access to extensive network links, highly regarded Primary & Secondary schools and a variety of rural walks around Baxenden this stunning home is likely to appeal to a variety of buyer.
The ground floor has a welcoming arched door entrance giving access into the hallway. The hall has Karndean flooring, neutral decoration and a combination of miniature ceiling spot lights & a central light fitting. There is a beautifully crafted wine/whiskey storage fitted under the stairs with glass doors & stainless steel surround.
The living room has a curved bay window, central light fitting and neutral fitted carpet. There is multi-fuel log burner, built in storage and Portuguese stone fireplace. There is an open kitchen/dining room with open access into the garden room. The kitchen is tastefully put together with a central island with sink, storage and overhanging quartz worktop doubling as a breakfast bar. The Sie Matic units are hand painted in Farrow & Ball strong white with black handles, spot lighting and covings. There is a ceramic hob with extractor fan, eye level double oven, microwave and coffee machine.
The garden room has continued Kardean flooring and features a stunning media wall with gas fire, alcove storage and venetian plaster. There is a central light fitting with ceiling rose, wall radiator and bi folding doors providing access onto the rear garden.
The pièce de resistance to this wonderful home has to be the stunning indoor swimming pool. The room has tiled flooring, suspended ceiling and spot lighting illuminating the room. There is a pool cover, poolside bar and shower room. There is a handy utility room off the shower room which has plumbing for washing machine.
There is a garage/games room which has wooden laminate flooring, spot lighting, fitted units and an electric up & over door.
The first floor has stunning main bedroom with fitted carpet, spot lighting and soft neutral decoration. There is a dressing room with fitted wardrobes on both sides and carpet. There is also a shower room en-suite with spot lighting, walk in shower and rain shower head. Bedroom two has built in wardrobes, fitted carpet and stunning views over Hollins playing fields. Bedroom three has a neutral feel with carpet, fitted wardrobe and a central light fitting. The first floor is complete with a four piece family bathroom with free standing bath, tiled flooring and spot lighting.
There is a fourth bedroom located on the second floor which has fitted carpet, Velux window and neutral decoration. There is a shower room with walk in shower, rain shower head and tiled flooring. There is plenty of storage into the eaves.
Externally the property has a private gated entrance with electric sliding gate. There is ample parking on the block paved driveway with access down both sides of the property. To the rear the garden boasts a south/westerly position with outside seating/BBQ area, bar, lawn with flowerbeds and views towards Green Howarth.
All interested parties should contact Mortimers Estate Agents in Accrington.
All main services available.
Ground Floor
Living Room (4.24m x 3.61m)
Kitchen/Breakfast Room (6.38m x 3.89m)
Utility Room (2.9m x 1.7m)
Garage/Games Room (5.31m x 4.45m)
Garden Room (4.06m x 3.99m)
Pool Room (16.71m x 6.03m)
Shower Room (2.9m x 1.7m)
First Floor
Main Bedroom (4.88m x 4.06m)
Dressing Area (2.69m x 2.32m)
En-Suite Shower Room (2.69m x 1.78m)
Bedroom Two (3.94m x 3.64m)
Bedroom Three (4.24m x 3.61m)
Family Bathroom (2.99m x 2.67m)
Second Floor (5.51m x 3.53m)
Shower Room (3.58m x 1.64m)
Property info
For more information about this property, please contact
Mortimers - Accrington, BB5 on +44 1254 477374 * (local rate)
Disclaimer
Property descriptions and related information displayed on this page, with the exclusion of Running Costs data, are marketing materials provided by Mortimers - Accrington, and do not constitute property particulars. Please contact Mortimers - Accrington for full details and further information. The Running Costs data displayed on this page are provided by PrimeLocation to give an indication of potential running costs based on various data sources. PrimeLocation does not warrant or accept any responsibility for the accuracy or completeness of the property descriptions, related information or Running Costs data provided here.






















































.png)