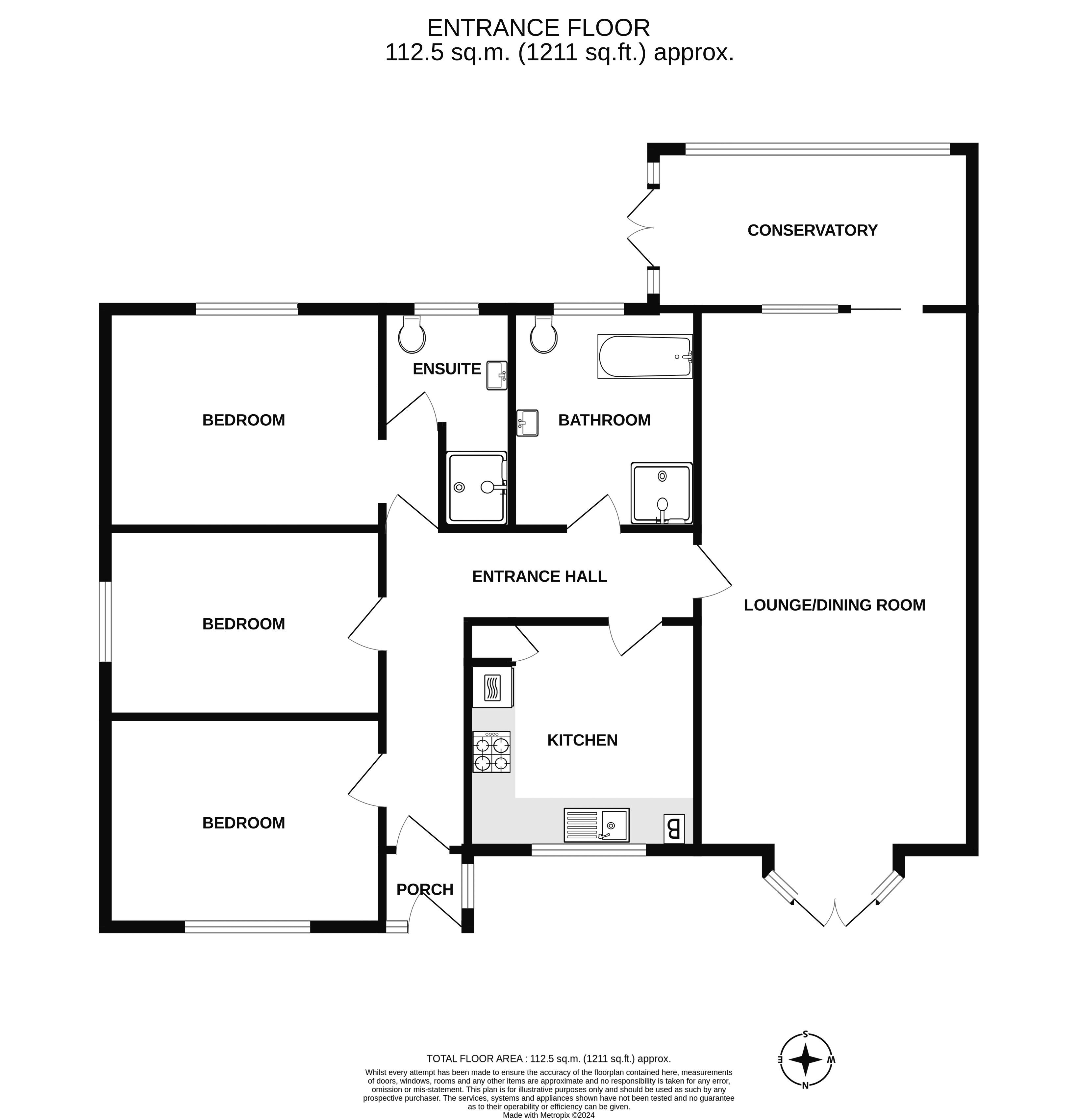Detached bungalow for sale in Vicarage Road, Brixham TQ5
* Calls to this number will be recorded for quality, compliance and training purposes.
Property features
- Beautifully presented bungalow
- Refurbished and modernised in recent years
- Double garage
- Three double bedrooms one with en suite
- Family bathroom
- Open plan lounge/dining room
- Smart modern kitchen
- Private lane setting
Property description
A beautifully presented, three bedroom, elevated detached bungalow located in a private lane setting near St. Mary's Park, and yet just a short walk away from a convenience store and St. Mary's Church. Local primary schools are also within easy reach at Eden Park and Polhearne Lane. Brixham town center, the bustling Harbour and Marina are approximately 1.5 miles distant.
This super bungalow is elevated from the road and has a double garage and parking space at road level, steps up lead to the surrounding gardens and a large paved patio terrace to front enjoying privacy and tranquility with an open view across Brixham. Our vendors have made many improvements and additions in their ownership and it now offers a most comfortable and modern home. An open plan, double aspect lounge/dining room leads to a conservatory at the rear which opens to the rear garden, a real sun trap! The kitchen which was re-fitted in 2024 in pale grey units has wooden working surfaces and breakfast bar. There are three double bedrooms the principal bedrooms has a gorgeous en suite shower room/w.c. And there is also a lovely family bathroom with roll top bath and shower.
Gas fired central heating is installed along with double glazing. Internal viewing is highly recommended.
Entrance Porch
Composite entrance door and double glazed windows (installed 1 year ago), Half glazed inner door to:
Entrance Hallway
The entrance hall has doors to all principal rooms. Loft access hatch with pull down ladder to part boarded loft space. Radiator.
Lounge/Dining Room (25' 2'' x 12' 9'' (7.66m x 3.88m) max overall)
A double aspect open plan room with living room to front having double glazed bay with French doors opening to the patio terrace. Wall mounted electric 3D L.E.D. Fireplace. Vertical radiator.
The Dining Room area has a further vertical radiator and double glazed sliding patio doors opening to the conservatory at rear.
Conservatory (14' 9'' x 7' 4'' (4.49m x 2.23m))
The conservatory was added in 2023 and makes a great additional room which enjoys an outlook over the rear garden. Double glazed windows and French doors with glazed roof.
Kitchen (11' 1'' x 10' 10'' (3.38m x 3.30m))
We are informed that the kitchen was installed in 2024.
A smart 'Howdens' kitchen with pale grey fitted wall and base cupboards, wide pan drawers and oak working surfaces with under mounted Belfast sink. Built in double oven/grill. Induction hob with extractor canopy over. Freestanding washer/dryer and dishwasher included in the sale. Concealed Ferroli combination boiler. Breakfast Bar type island. Double glazed window to front.
Bedroom 1 (12' 11'' x 10' 3'' (3.93m x 3.12m))
Double glazed window. Radiator.
Door to:
En Suite Shower Room/W.C.
Beautifully re fitted comprising walk in shower with fitted rainfall shower and hand held attachment. White two drawer sink unit with mixer tap over. Close coupled W.C. Attractive tiled surrounds and flooring. Heated towel rail. Double glazed window. Extractor fan. Double glazed window.
Bedroom 2 (12' 11'' x 9' 9'' (3.93m x 2.97m))
Double glazed window. Radiator.
Bedroom 3 (13' 0'' x 8' 9'' (3.96m x 2.66m))
Double glazed window. Radiator.
Family Bathroom/W.C.
A stunning bathroom again re fitted by our vendor comprising roll top bath with claw feet, walk in shower with rainfall head and shower attachment, low level W.C. And two drawer bathroom unit with inset washbasin with mixer tap. Smart tiled surrounds and contrasting patterned floor. Double glazed window. Extractor fan. Heated towel rail.
Outside
Approach via a private shared driveway from Vicarage Road.
An allocated parking space is adjacent to the property and additional space to park in front of the double garage.
Double Garage (16' 6'' x 15' 0'' (5.03m x 4.57m))
Electrically operated up and over door to front. Light and power points.
Gate and steps up to the front terrace.
Gardens
A large, sunny, paved terrace with balustrade at the front of the bungalow, enjoying an open outlook is a perfect spot to sit and relax, with lawns to both sides which extend around both sides of the bungalow.
Enclosed rear garden with part stone walls, a real sun trap!
Inset shrubs and tree.
Garden shed 8 x 6
The gardens enjoy a good degree of privacy
Council Tax Band: D
Energy Rating: C
Broadband And Mobile
The Ofcom website that standard, superfast and ultrafast are available.
Please check with your mobile provider about coverage.
Property info
For more information about this property, please contact
Eric Lloyd, TQ5 on +44 1803 268027 * (local rate)
Disclaimer
Property descriptions and related information displayed on this page, with the exclusion of Running Costs data, are marketing materials provided by Eric Lloyd, and do not constitute property particulars. Please contact Eric Lloyd for full details and further information. The Running Costs data displayed on this page are provided by PrimeLocation to give an indication of potential running costs based on various data sources. PrimeLocation does not warrant or accept any responsibility for the accuracy or completeness of the property descriptions, related information or Running Costs data provided here.































.png)
