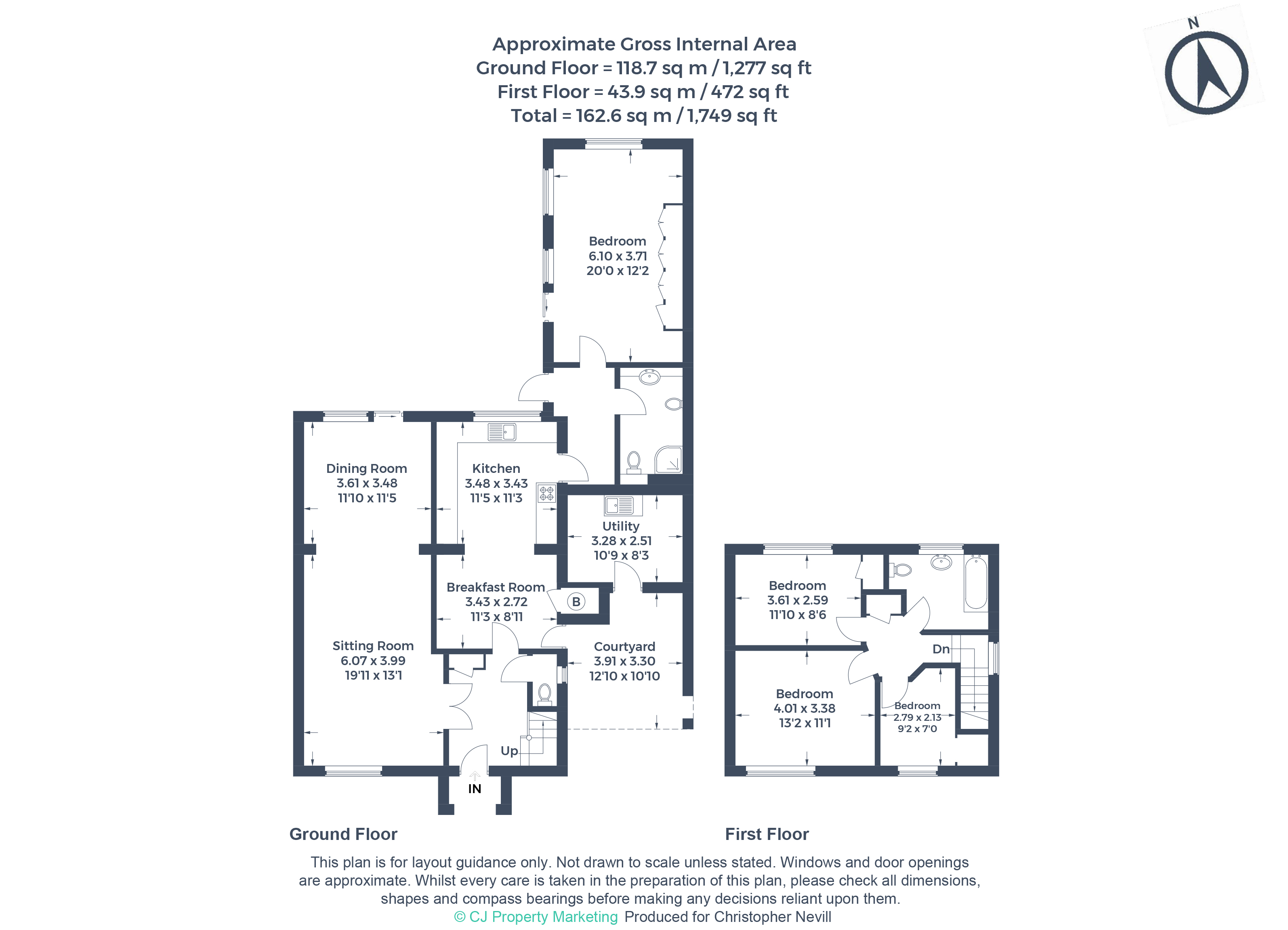Detached house for sale in Thornbridge Road, Iver SL0
* Calls to this number will be recorded for quality, compliance and training purposes.
Property features
- Four Bedroom Detached Family House
- Off street parking for several vehicles
- Potential for further extension (STP)
- Highly desirable location
- Beautiful landscaped garden
- Freehold
Property description
Overview
Nestled within the serene landscapes of Iver, Buckinghamshire, this stunning four-bedroom detached house on Thornbridge Road offers an idyllic blend of contemporary luxury and traditional charm.
As you enter, you're greeted by a spacious foyer that leads seamlessly into the bright and airy living room, adorned with large windows that flood the space with natural light. The adjacent dining area provides the perfect setting for gatherings or grand dinner parties, while the kitchen boasts sleek worktops, fitted appliances, and ample storage space, there is also a downstairs shower room and spacious bedroom. Upstairs, the three generously-sized bedrooms offer comfort and tranquility, Each bedroom enjoys picturesque views of the surrounding area, providing a sense of peace and serenity.
Outside, the property is surrounded by lush gardens and mature trees, creating a private oasis for relaxation and outdoor entertaining. The expansive patio area is perfect for summer barbecues or al fresco dining, while the well-manicured lawn offers plenty of space for children to play.
Conveniently located just a short distance from local amenities, schools, and transport links, this exquisite home offers the perfect combination of privacy and accessibility, making it an ideal retreat for families and professionals alike. Don't miss your chance to make this dream home a reality in the heart of Iver.
Council tax band: G
Porch
Doors to;
Entrance
Spacious Hall, Stairs to;
Sitting Room (6.07m x 3.99m)
Front aspect double glazed window, radiator.
Dining Room (3.61m x 3.48m)
Rear aspect double glazed window, patio door leading to garden.
Breakfast Room (3.43m x 2.72m)
Tiled flooring.
Kitchen (3.48m x 3.43m)
Rear aspect double glazed window, tiled flooring, integrated appliances including gas hob and oven, sink with drainer, range of base level and wall mounted units.
Utility Room (3.28m x 2.51m)
Plumbing for washing machine, sink with drainer.
Shower Room
Walk in shower, w.c, wash hand basin, bidet.
Bedroom (6.10m x 3.71m)
Rear and side aspect double glazed windows, integrated wardrobe, radiator.
Landing
Doors to;
Bedroom (4.01m x 3.38m)
Front aspect double glazed window, radiator.
Bedroom (3.61m x 2.59m)
Rear aspect double glazed window, radiator, storage space.
Bedroom (2.79m x 2.13m)
Front aspect double glazed window, radiator, storage space.
Bathroom
Rear aspect double glazed window, tiled walls and flooring, bath with shower attachment, w.c, wash hand basin.
Garden
The property has a beautifully landscaped garden with patio area and walk way with the rest laid to lawn.
Drive
The property has ample parking space offered via drive
Courtyard (3.91m x 3.30m)
The property has a covered court yard.
Property info
For more information about this property, please contact
Christopher Nevill, UB8 on +44 1895 262384 * (local rate)
Disclaimer
Property descriptions and related information displayed on this page, with the exclusion of Running Costs data, are marketing materials provided by Christopher Nevill, and do not constitute property particulars. Please contact Christopher Nevill for full details and further information. The Running Costs data displayed on this page are provided by PrimeLocation to give an indication of potential running costs based on various data sources. PrimeLocation does not warrant or accept any responsibility for the accuracy or completeness of the property descriptions, related information or Running Costs data provided here.


































.png)
