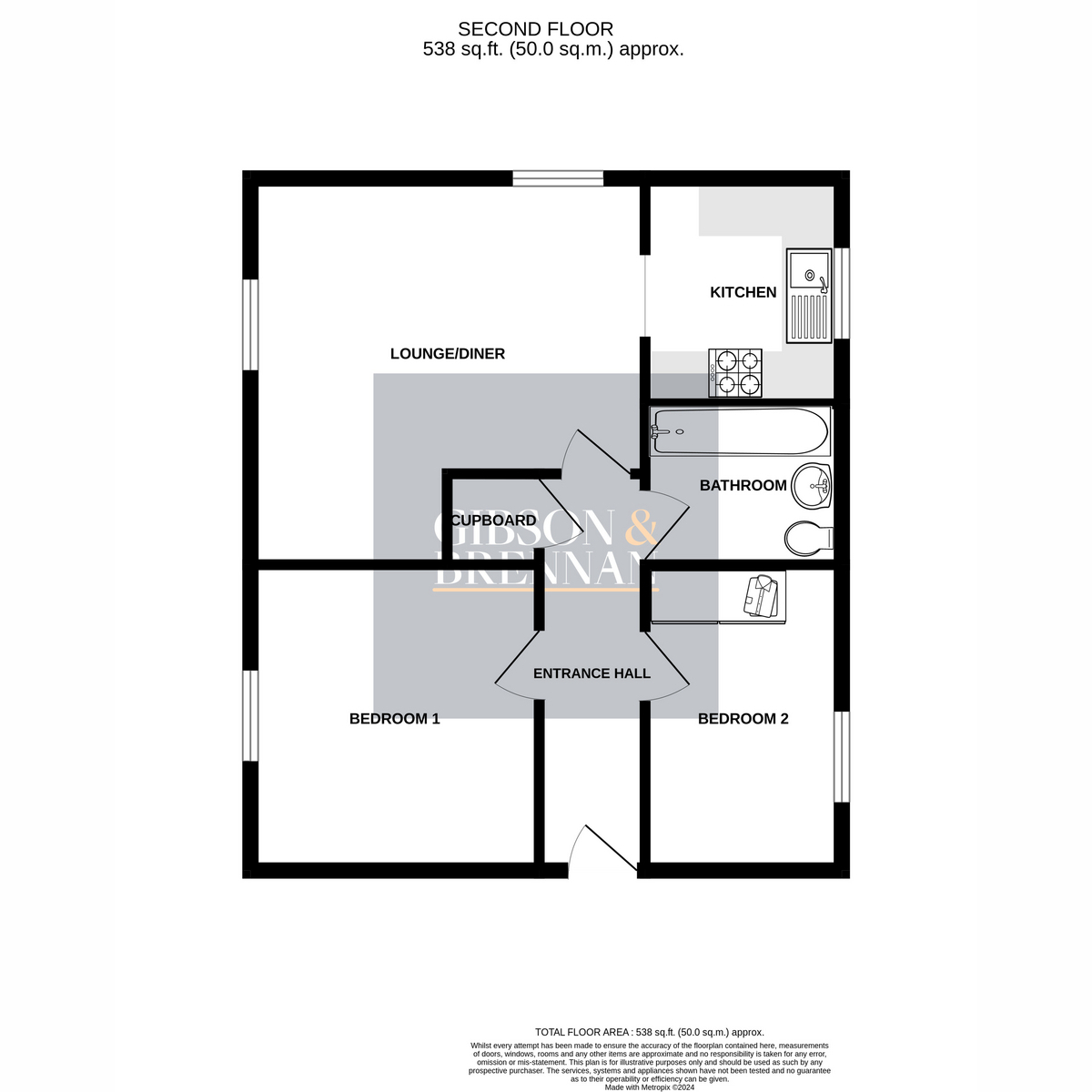Flat for sale in Forest Glade, Basildon SS16
* Calls to this number will be recorded for quality, compliance and training purposes.
Property features
- Apartment
- Two Bedrooms
- Off Street Parking
- Perfect For First Time Buyers
- Close To Train Station And Local Amenities
- Stones Throw To Langdon Nature Discovery Park
Property description
Welcome to Forest Glade, Langdon Hills, a two bedroom apartment that offers an environment with all the amenities you need.
Featuring two bedrooms, this apartment provides generous living space that’s perfect for relaxation and personalisation. The kitchen and living area ensure a bright and airy atmosphere, ideal for both everyday living and entertaining guests.
Enjoy the convenience of your own designated off street parking space, providing security and ease. Just a stone's throw from the Langdon Nature Discovery Park, you can immerse yourself in the beauty of nature right at your doorstep, perfect for morning jogs, leisurely walks, and weekend picnics.
Excellent transport links make commuting a breeze, with the local train station just a short distance away. Additionally, the nearby shops, cafes, and restaurants ensure you have everything you need within easy reach.
Schedule a viewing today and start your next chapter in the heart of Langdon Hills
Entrance Hall (4.38m x 0.91m, 14'4" x 2'11")
Intercom phone entry system, fuse box, built in storage cupboard, loft hatch access, dado rail, radiator, laminate flooring
Lounge (4.50m x 4.29m, 14'9" x 14'0")
Laminate flooring, double glazed window to side, radiator
Kitchen (2.48m x 2.17m, 8'1" x 7'1")
Fitted with a range of wall mounted and base level units, laminate work surfaces, double glazed window to side, stainless steal sink with drainer, integrated oven with four ring gas hob and extractor fan over head, tiled splash back, tiled flooring, wall mounted boiler, space for fridge freezer and washing machine
Bedroom One (3.38m x 3.21m, 11'1" x 10'6")
Carpeted flooring, radiator, double glazed window to side, dado rail
Bedroom Two (2.75m x 2.17m, 9'0" x 7'1")
Laminate flooring, double glazed window to side, built in wardrobes, dado rail, radiator
Bathroom (1.95m x 1.86m, 6'4" x 6'1")
Three piece suite comprising of a low level WC, pedestal wash hand basin, panelled bath with shower over, medicine cabinet, radiator, double glazed window to side, velux window, tiled walls, laminate flooring
Parking
Off street parking for one car
Disclaimer
Gibson and Brennan are the seller's agent for this property. Your conveyancer is legally responsible for ensuring any purchase agreement fully protects your position. We make detailed enquiries of the seller to ensure the information provided is as accurate as possible. Please inform us if you become aware of any information being inaccurate
Property info
For more information about this property, please contact
Gibson & Brennan Estate Agents, SS14 on +44 1268 810485 * (local rate)
Disclaimer
Property descriptions and related information displayed on this page, with the exclusion of Running Costs data, are marketing materials provided by Gibson & Brennan Estate Agents, and do not constitute property particulars. Please contact Gibson & Brennan Estate Agents for full details and further information. The Running Costs data displayed on this page are provided by PrimeLocation to give an indication of potential running costs based on various data sources. PrimeLocation does not warrant or accept any responsibility for the accuracy or completeness of the property descriptions, related information or Running Costs data provided here.






















.png)
