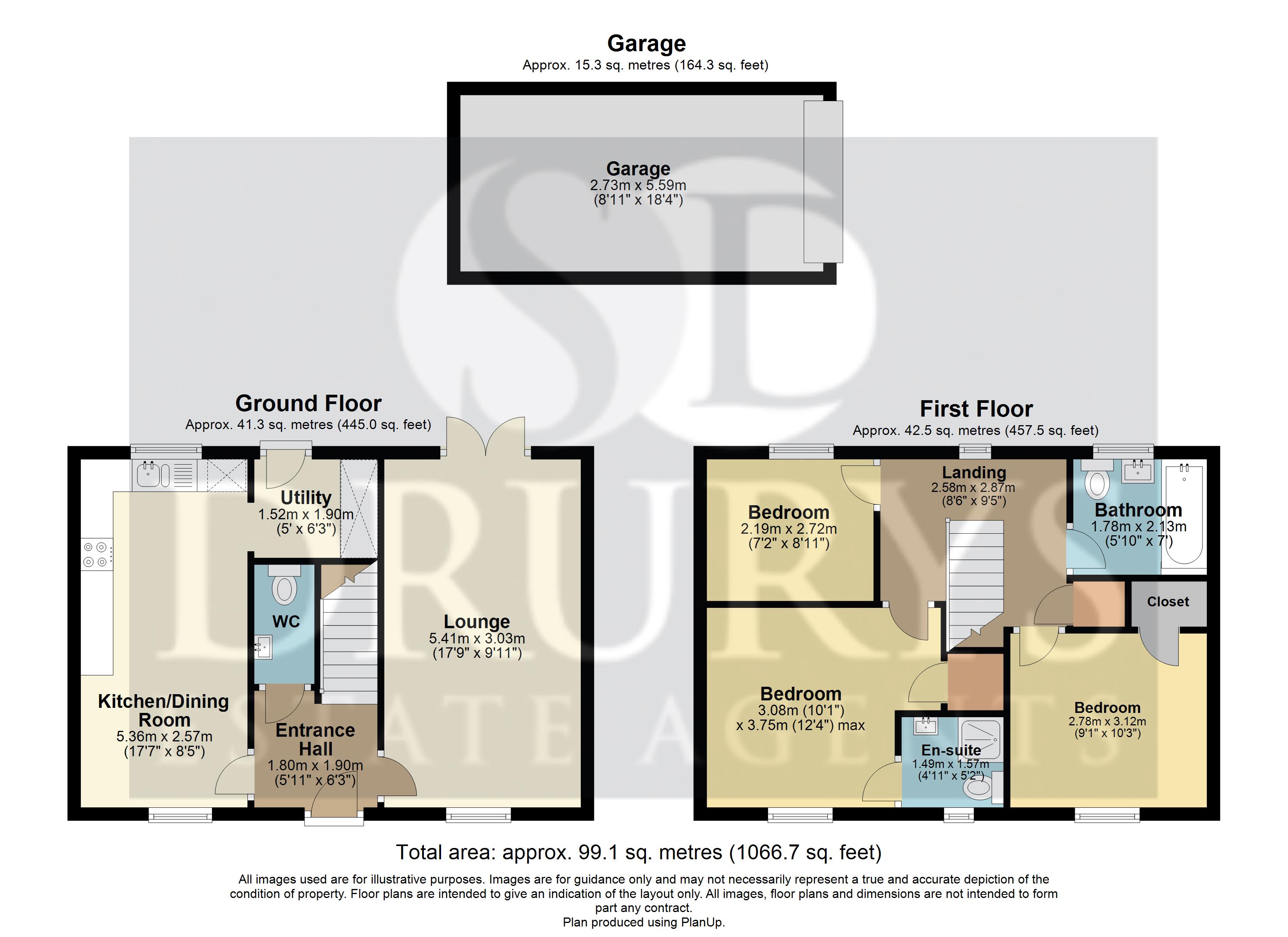Semi-detached house for sale in Thomas Middlecott Drive, Kirton, Boston PE20
* Calls to this number will be recorded for quality, compliance and training purposes.
Property features
- Immaculate Three Bed Semi
- Close to Kirton Amenities & Schools
- Kitchen/Diner & Lounge
- Downstairs WC, Bathroom & En-Suite
Property description
Beautifully presented Three bedroom property in the heart of Kirton. Featuring hallway, lounge, kitchen/diner, utility, downstairs WC, Three bedrooms, family bathroom & ensuite. Enclosed rear garden, garage and driveway.
Frontage
This beautiful semi detached house has black wrought iron railings to the front with gate, a lawned area and pathway to the front composite door.
Reception Hallway (1.8m x 1.9m)
A perfect space with stairs up to the first floor, lvt Style flooring, double panelled radiator, hive thermostat unit, isolator switch, doors leading off to: The Lounge, Kitchen/Diner and downstairs WC.
Kitchen/Diner (5.36m x 2.57m)
Having a recently fitted white gloss kitchen with units to the eye and base level, with worktop over, drawers and tiled splash backs. There is space for a dishwasher and American style fridge freezer. Inset 1 1/2 bowl sink with drainer and mixer tap over. There is a window to the front and rear aspects, grey tiled flooring and ample space for a dining table. Pendant ceiling lights, two double panelled radiators and glow worm recently fitted boiler with hive unit. Leading on from here is:
Utility Room (1.52m x 1.90m)
Having a continuation of the tiled flooring, plumbing for a washing machine and space for a tumble dryer with worktop over and splash backs over. Wall units, fuse box. This space has a door leading out into the rear enclosed garden.
Lounge (5.41m x 3.03m)
A bright light and airy room with a window to the front aspect and French doors out into the garden. This is the perfect space to relax featuring two double panelled radiators, TV Point and laminated flooring.
Landing (2.58m x 2.87m)
Approached via the staircase there is a window to the rear aspect, double panelled radiator, storage cupboard with the water tank in. All second floor rooms lead on from here.
Master Bedroom (3.73m x 3.12m)
A perfect sized room with window to the front aspect, double panelled radiator, storage cupboard and isolator switch. There is an ensuite a joined to this room for modern living.
Ensuite (1.52m x 1.47m)
Featuring a built in shower cubicle with new tiles, built in console sink unit with storage cupboard beneath, WC, extractor and tiled splash backs.
Bedroom (2.19m x 2.72m)
This lovely room has a window to the rear aspect and double panelled radiator.
Bedroom (3.12m x 2.77m)
Another good sized room with a window to the front aspect, double panelled radiator and built in storage cupboard.
Bathroom (2.13m x 1.78m)
Perfectly equipped featuring a bath with tiled splash backs, mixer tap with shower attachment, sink console unit with storage, modern heated towel rail, WC, extractor, shaver point, frosted window to the rear aspect and tile effect flooring.
Rear Garden
A lovely enclosed space with access to the garage and driveway through a wooden gate. There is a patio area for for entertaining, low maintenance Astro turf and pathway.
Garage & Driveway (2.73m x 5.59m)
This gives plenty of space for parking with the added bonus of a garage featuring lights and electric.
Disclaimer
Property misdescriptions act 1991 For clarification, Defagent Agents wish to inform prospective purchasers, that we have not carried out a detailed survey, nor have we tested any of the appliances or heating system and cannot give any warranties as to their full working order. Purchasers are advised to obtain independent specialist reports if they have any doubts. All measurements are approximate and should not be relied upon for carpets or furnishings.
Property info
For more information about this property, please contact
Drurys Estate Agent, PE21 on +44 1205 216939 * (local rate)
Disclaimer
Property descriptions and related information displayed on this page, with the exclusion of Running Costs data, are marketing materials provided by Drurys Estate Agent, and do not constitute property particulars. Please contact Drurys Estate Agent for full details and further information. The Running Costs data displayed on this page are provided by PrimeLocation to give an indication of potential running costs based on various data sources. PrimeLocation does not warrant or accept any responsibility for the accuracy or completeness of the property descriptions, related information or Running Costs data provided here.
































.png)
