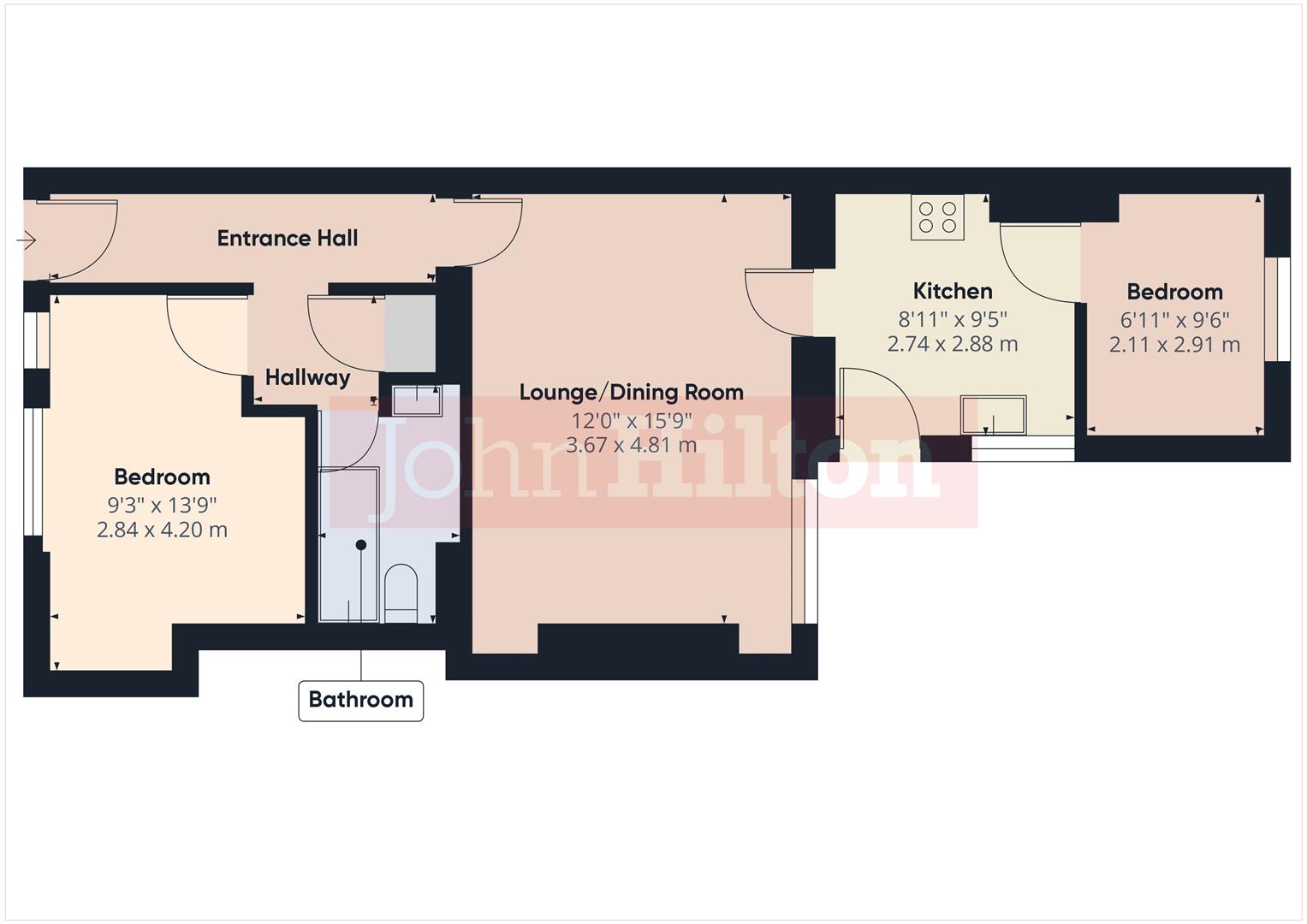Flat for sale in Lower Ground Floor, Waterloo Street, Hove BN3
* Calls to this number will be recorded for quality, compliance and training purposes.
Property features
- Period Conversion
- Borders Brighton & Hove
- Private Front Entrance
- Private Rear Courtyard
- Two Bedrooms
- Large Lounge/Dining Room
- Stone's Throw from Seafront
- Close to an Array of Amenities
- Well-Presented Throughout
- Excellent Public Transport Links
Property description
Favourably positioned on the Brighton and Hove border and only a stone's throw from the seafront, this delightful two bedroom apartment occupies the entire lower ground floor of an imposing Victorian townhouse and boasts it's own private entrance and a good size L' shaped private rear courtyard. Internally, the property is considered to be in excellent decorative order throughout and includes Oak engineered wood flooring to most of the apartment, alongside a modern high gloss kitchen. Bedrooms are positioned at either end of the property, making the second bedroom an ideal private guest bedroom or study to overlook the courtyard. The lounge/dining room is a good size and offers the potential to drop the existing window down to a French door which would then connect this space to the courtyard, meaning the existing back door could be replaced with additional kitchen units. Waterloo Street connects to the seafront, promenade and Hove Lawns. You'll be spoilt for choice with the array of coffee shops, bistros and boutiques on Western Road just to the top of the street. The property is handy for regular nearby bus services and is equidistant to both Brighton and Hove mainline stations just over 1.2 miles away.
Approach
Steps descend to outside patio with timber door into communal store housing gas meters. Further cupboard housing electric consumer unit and electric meter. Obscure glazed timber panelled door opens into:
Entrance Hall
High-level electric fuse box, inset downlights, radiator, built-in storage cupboard with slatted shelving and oak engineered wood flooring extends through to:
Lounge/Dining Room (3.67m x 4.81m (12'0" x 15'9"))
Single glazed timber framed window with low sill and plantation shutters looking into rear courtyard. Radiator, wall-mounted shelving into alcoves and oak engineered wood flooring extends through glazed timber framed door to:
Kitchen (2.74m x 2.88m (8'11" x 9'5"))
Glazed timber framed door with cat flap opens onto rear courtyard. Modern fitted kitchen with white high-gloss units with wood block work surfaces extending to include a four-ring gas hob with double electric oven under and extractor over, single bowl stainless steel sink with drainer and mixer taps, part-metro tiled splashbacks. Space and plumbing for tall standing fridge/freezer and washing machine. Wall-mounted 'Vaillant' combi boiler, oak engineered wood flooring, inset downlights, wall-mounted ladder-style radiator and timber panelled door through to:
Bedroom (2.84m x 4.20m (9'3" x 13'9"))
Single glazed sliding sash window to front with fitted plantation shutters. Radiator and further single glazed timber framed window to front with fitted plantation shutters.
Bedroom (2.11m x 2.91m (6'11" x 9'6"))
Double glazed timber framed window to rear overlooking rear courtyard. Wall-mounted column-style radiator.
Bathroom
Three-piece white bathroom suite comprising panel-enclosed bath with mixer taps and thermostat shower with hand-held shower attachment on riser, low-level WC with concealed cistern and pedestal wash hand basin with mixer taps and wall-mounted mirrored bathroom cabinet over. Shaver light, wall-mounted heated towel rail, part-tiled surround, ceramic tiled floor and concealed storage with shelving and mirrored front.
L-Shaped Rear Courtyard
Laid to concrete with timber sleeper retained full-width planter with mature yucca plant. Fully enclosed to all sides with tall rendered wall.
Property info
For more information about this property, please contact
John Hilton, BN2 on +44 1273 083059 * (local rate)
Disclaimer
Property descriptions and related information displayed on this page, with the exclusion of Running Costs data, are marketing materials provided by John Hilton, and do not constitute property particulars. Please contact John Hilton for full details and further information. The Running Costs data displayed on this page are provided by PrimeLocation to give an indication of potential running costs based on various data sources. PrimeLocation does not warrant or accept any responsibility for the accuracy or completeness of the property descriptions, related information or Running Costs data provided here.






















.jpeg)



