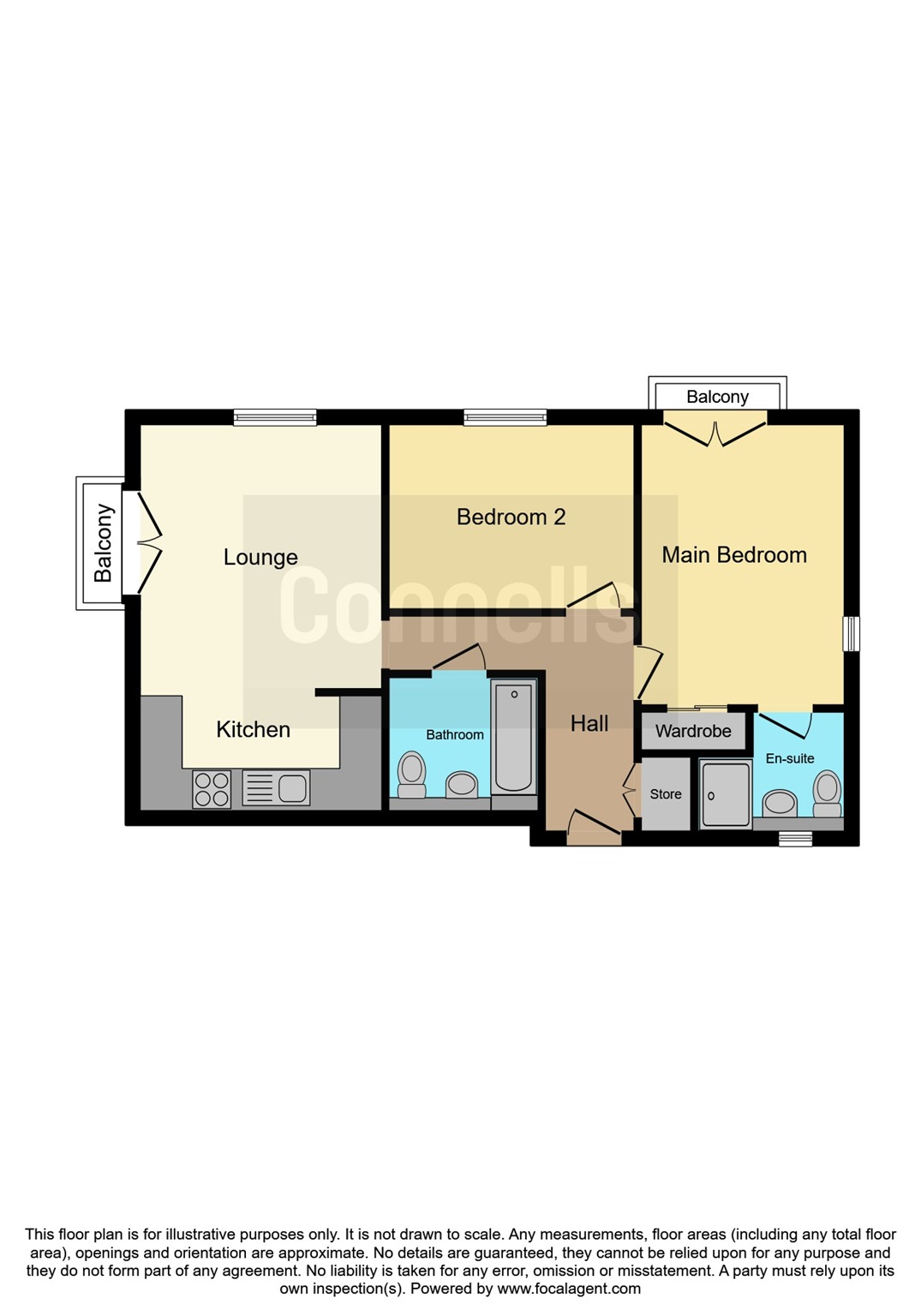Flat for sale in Laelia Drive, Fairfields, Milton Keynes MK11
* Calls to this number will be recorded for quality, compliance and training purposes.
Property features
- 50% shared ownership top floor apartment
- Ensuite shower room
- Popular new build development
- Open plan living
- Shared ownership
- Juliet balconies
- Great condition throughout
- Call connells today!
Property description
Summary
**50% shared ownership**Pleasantly situated within this popular development on the west side of Milton Keynes with sociable, open plan living, allocated parking and great schooling in the area, this top floor apartment would make a fantastic first purchase and the ideal step onto the property ladder
description
***50% shared ownership*** Pleasantly situated within this popular development on the west side of Milton Keynes, this two bed, two bathroom top floor apartment is offered for sale in great condition throughout. With sociable, open plan living, allocated parking and great schooling in the area, this home would make a fantastic first purchase and the ideal step onto the property ladder. The accommodation briefly consists of an open plan living space including a kitchen, lounge and dining area, two good-sized bedrooms, ensuite shower room to bedroom 1 and a three-piece suite white bathroom. Outside, there is one allocated parking space.
Please note that there is a £5,000 fixtures and fitting charge payable.
Fairfields is one of Milton Keynes City's newest estates, popular for its green areas and convenient access to the popular market town of Stony Stratford. The development of modern and contemporary homes has settled nicely in the city's landscape and has established itself as one of the most desirable areas to live in. The estate itself is home to a primary school, as well as a soon-to-be-built local shop and cafe. Fairfields is in an excellent school catchment area, with many of the nearby schools rated "outstanding" by Ofsted throughout the age groups. The A5 is only 2 miles away, and the A422 and A508 are both 2.6 miles away. The M1 motorway's Junction 14 is roughly 7 miles away, and Milton Keynes Central Railway Station is around 4 miles away.
Lounge 12' 4" x 11' 4" ( 3.76m x 3.45m )
Carpet flooring. Double glazed Juliet balcony to side aspect. Double glazed window to rear aspect. Radiator.
Kitchen 5' 5" x 11' 4" ( 1.65m x 3.45m )
Fitted kitchen comprising wall and base units with laminate worksurface over, Gas hob with extractor hood over. Electric oven and grill. Integrated fridge/ freezer, dishwasher and washing machine. Spotlights. Tiled flooring.
Bedroom 1 13' 1" x 9' 6" ( 3.99m x 2.90m )
Carpet flooring. Double glazed Juliet balcony to front aspect. Double glazed window to side aspect. Fitted double wardrobes. Radiator.
Ensuite Shower Room
Three piece suite comprising shower cubicle, close coupled WC and pedestal hand wash basin. Partly tiled. Radiator. Double glazed obscured window to front aspect.
Bedroom 2 11' 6" x 8' 8" Up to Wardrobes ( 3.51m x 2.64m Up to Wardrobes )
Carpet flooring. Radiator. Fitted wardrobes. Double glazed window to rear aspect.
Bathroom
Fitted three piece suite comprising paneled bath with shower over, close couple WC and pedestal hand wash basin. Vinyl flooring. Partly tiled.
We currently hold lease details as displayed above, should you require further information please contact the branch. Please note additional fees could be incurred for items such as leasehold packs.
1. Money laundering regulations - Intending purchasers will be asked to produce identification documentation at a later stage and we would ask for your co-operation in order that there will be no delay in agreeing the sale.
2: These particulars do not constitute part or all of an offer or contract.
3: The measurements indicated are supplied for guidance only and as such must be considered incorrect.
4: Potential buyers are advised to recheck the measurements before committing to any expense.
5: Connells has not tested any apparatus, equipment, fixtures, fittings or services and it is the buyers interests to check the working condition of any appliances.
6: Connells has not sought to verify the legal title of the property and the buyers must obtain verification from their solicitor.
Property info
For more information about this property, please contact
Connells - Stony Stratford, MK11 on +44 1908 711244 * (local rate)
Disclaimer
Property descriptions and related information displayed on this page, with the exclusion of Running Costs data, are marketing materials provided by Connells - Stony Stratford, and do not constitute property particulars. Please contact Connells - Stony Stratford for full details and further information. The Running Costs data displayed on this page are provided by PrimeLocation to give an indication of potential running costs based on various data sources. PrimeLocation does not warrant or accept any responsibility for the accuracy or completeness of the property descriptions, related information or Running Costs data provided here.
























.png)
