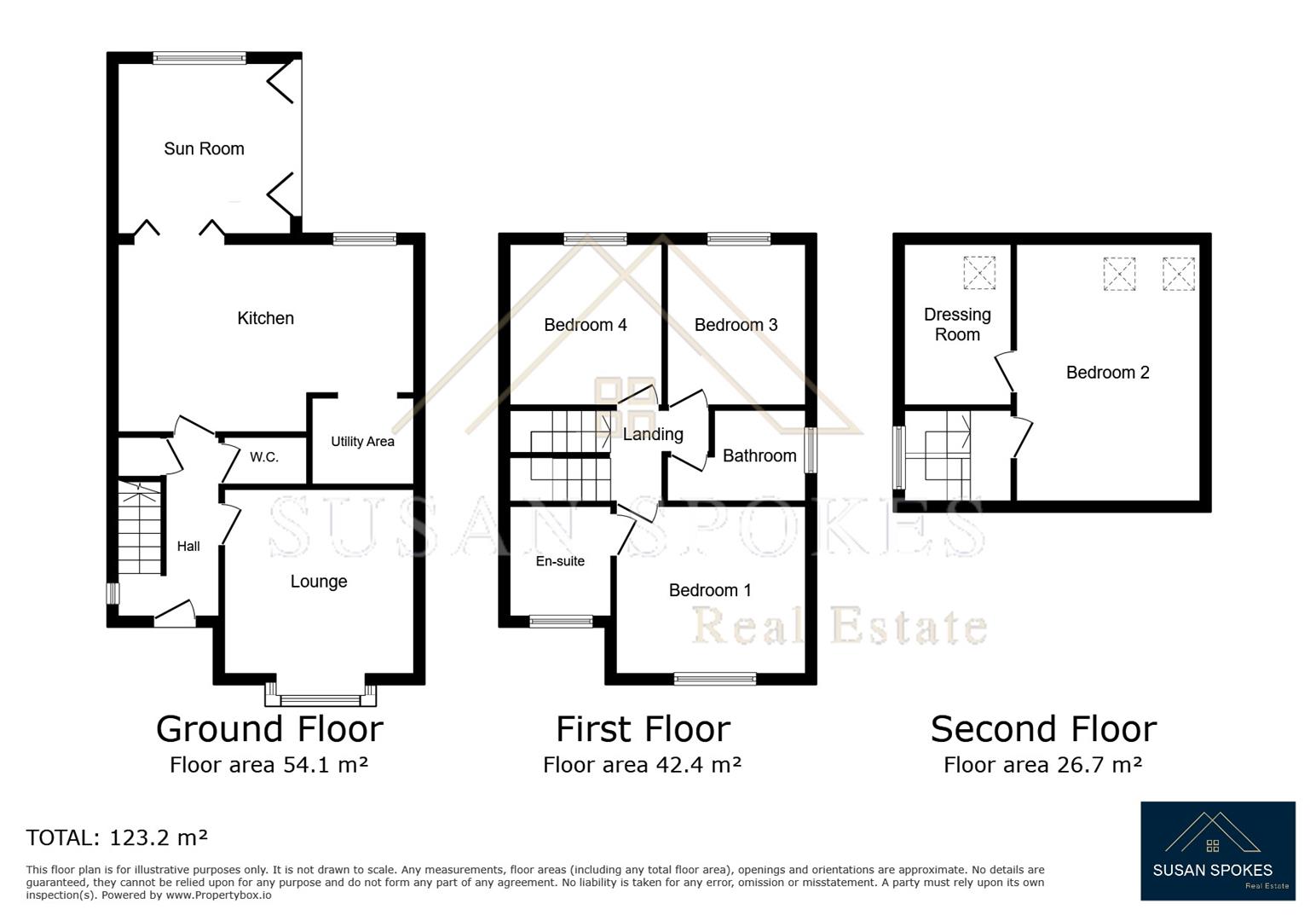Property for sale in Callum Drive, South Shields NE34
* Calls to this number will be recorded for quality, compliance and training purposes.
Property features
- Stylish extended detached home
- Bespoke kitchen/diner with island
- Utility area
- Sun room
- Gf cloaks
- Driveway and garage with electric charging point
- Streamlined storage throughout
- No upper chain
- Freehold
- EPC grade B
Property description
This modern, well-presented detached home offers stylish bespoke accommodation. With a pleasant outlook over a spacious, tree-lined green, the setting of this executive home is delightful.
The accommodation comprises spacious rooms, modern, well-maintained decoration, and has been cleverly extended to provide a second reception with a view of the garden.
Comprising an entrance hall, lounge, ground floor cloaks, kitchen/diner, utility area, dining/sun room, followed by three bedrooms on the first floor, with the master having an en suite and a family bathroom. On the second floor, there is a further double bedroom with a walk-in dressing room.
The gardens have been well-maintained, featuring a fabulous decked patio and rear patio which provides access to the detached garage and driveway.
This home offers many extras, fitted bespoke plantation blinds, owned solar panels with battery storage system, under floor heating to the kitchen/diner and sun room, streamlined storage options and some appliances.
Situated in the much sought after Callum Drive South Shields this superb home is a short walk from the wonderful coastline, close to local amenities and there is access to the main transport links to Sunderland, Newcastle and easily within reach of the A19 and A1m for those commuting.
Entrance Hallway
The main hallway is light and spacious and has bespoke storage. Under stairs storage has been converted to provide self closing pull out shoe storage and there is a lined cupboard with pull out clothes rail.
Composite front door, modern column radiator, oak veneer doors throughout.
Lounge (4.8 x 4 (15'8" x 13'1"))
The main lounge has a fantastic view over a leafy green and the bay window allows even more light to flood through. Neutrally decorated with a feature fireplace with flame effect electric fire.
Gf Cloaks
Modern ground floor cloaks with metro brick part tiled walls, contemporary design decoration, low level wc and vanity wash hand basin.
Kitchen/ Diner (5.5 x 3 (18'0" x 9'10"))
The kitchen /diner is a great room ; full of stylish contemporary wall and base units with contrasting work surfaces. A lot of thought has gone into the design with many self closing pull out storage options. The kitchen includes a Belling electric stove, integrated microwave and integrated dishwasher. There is ample room for an American style fridge/freezer.
The kitchen island has lots of storage options making this ideal for those that love a streamlined look to their homes but with the functionality of a preparation area or can be utilised as a breakfasting area.
The decoration is neutral with recessed spotlighting, column style radiator and under floor heating.
There are bi fold doors to the dining/sun room which when opened create a fantastic space for enjoying family time or entertaining.
Utility Area
The utility area is open plan to the kitchen and has the same contemporary fittings, with plumbing for washing machine, space for a dryer and pull out storage options.
Dining /Sun Room (3.7 x 2.9 (12'1" x 9'6"))
The light and airy dining room/sun room is so versatile. With bi folding doors leading to the garden you really can bring the outdoors in. Modern neutral decoration with tiled flooring and under floor heating, and a lovely outlook over the garden.
First Floor Landing
Master Bedroom (3.5 x 3.5 (11'5" x 11'5"))
The master bedroom continues the streamlined storage options with bespoke fitted wardrobes. Modern decoration and with en-suite shower room.
En Suite
En Suite shower with double enclosure with waterfall shower, low level wc and vanity wash hand basin.
Bedroom (2.3 x 3 (7'6" x 9'10"))
Neutrally decorated double bedroom with fitted wardrobes.
Bedroom (3 x 2.4 (9'10" x 7'10"))
This bedroom is currently being used as a home office and has a range of fitted storage units and desk however they can easily be removed to make a great fourth bedroom.
Family Bathroom
Neutrally decorated modern bathroom which comprises of a three piece suite with shower over the bath, tiled flooring and Victorian stryle radiator with heated towel rail.
Second Floor
Bedroom (3.5 x 3.5 (11'5" x 11'5"))
Neutrally decorated double bedroom with fitted wardrobes and dressing table with drawers. Two Velux windows which let all that light flood through and there is the added benefit of a walk in dressing room. However this room could easily be used as an additional office or converted to make a further en-suite.
Dressing Room
Walk in dressing room/office.
Garage And Driveway
Driveway leading to a detached garage that benefits from having an electric car charging point and access to the garden.
External
This executive style home has a pleasant outlook over a leafy green and has a well maintained front garden. To the rear there is an enclosed garden with patio, lawn and well kept borders, Decked seating area, access to the garage and an outside water tap. Side gate access to the front of the home.
Property info
For more information about this property, please contact
Susan Spokes Real Estate, NE34 on +44 191 723 3486 * (local rate)
Disclaimer
Property descriptions and related information displayed on this page, with the exclusion of Running Costs data, are marketing materials provided by Susan Spokes Real Estate, and do not constitute property particulars. Please contact Susan Spokes Real Estate for full details and further information. The Running Costs data displayed on this page are provided by PrimeLocation to give an indication of potential running costs based on various data sources. PrimeLocation does not warrant or accept any responsibility for the accuracy or completeness of the property descriptions, related information or Running Costs data provided here.







































.png)

