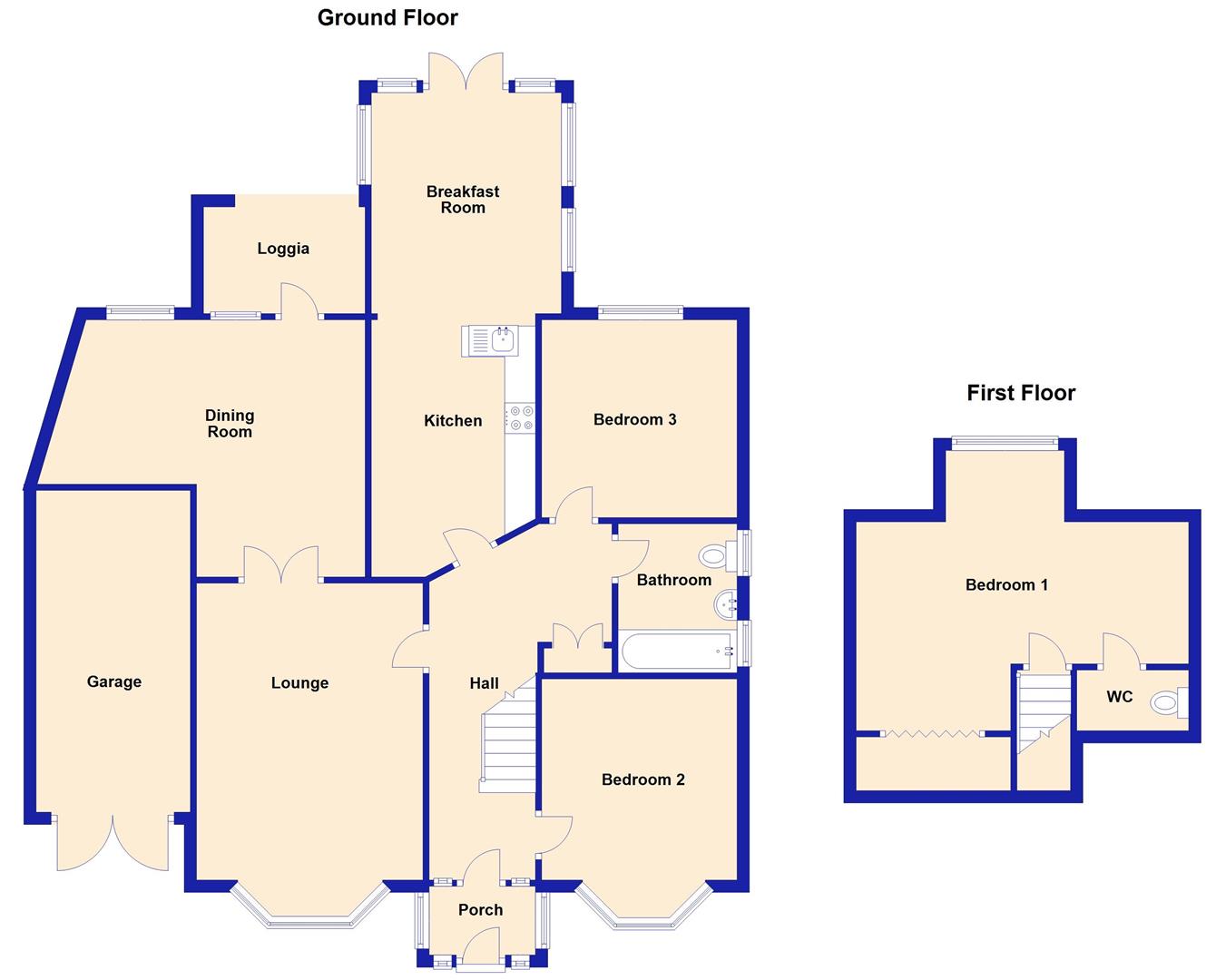Detached bungalow for sale in Upper Hyde Lane, Shanklin PO37
* Calls to this number will be recorded for quality, compliance and training purposes.
Property features
- Link Detached Chalet Bungalow
- Three Bedrooms
- Private Road
- Ample Parking & Garage
- Super Gardens
- Gas CH & uPVC dg
Property description
A link detached (by garage only) chalet style bungalow being well situated on a private road in a sought after rural location that is only about 1.5 miles from the town centre. Nearby there are many footpaths and bridleways offering many miles of delightful countryside walks.
Features and benefits include, gas fired central heating, replacement uPVC double glazed windows, ample parking, a garage and super well tended gardens to both the front and the rear with a number useful outbuildings. It comprises:
Replacement Front Door To
Entrance Porch
Entrance Hall
Lounge (5.23m x 3.68m (17'2 x 12'1))
L-Shaped Dining Room (3.91m x 4.65m (12'10 x 15'3))
Loggia Area (2.44m x 1.57m (8' x 5'2))
Kitchen (2.64m x 3.91m (8'8 x 12'10))
Breakfast Room (3.10m x 3.56m (10'2 x 11'8))
Bedroom Two (3.71m x 3.18m (12'2 x 10'5))
Bedroom Three (2.90m x 3.33m (9'6 x 10'11))
Bathroom
Stairs Leading To First Floor
Bedroom One (5.21m x 2.51m extending to 4.62m into dormer area)
Wc
Outside
To the front there is a concrete hardstanding for two cars with an additional driveway providing extra parking and leading to a single garage 16'6 x 9'1 (5.03m x 2.77m) with double doors, power & light. Wall hung Glow-Worm gas fired boiler supplying domestic hot water and central heating.
To the front of the property there is an enclosed front garden which is part laid to lawn and is well stocked with a variety of mature shrubbery and trees etc. Side path and gate leading to enclosed rear garden which is part laid to lawn with two patio areas. Outbuildings including WC/Store, Chalet 11'5 x 9'5 with power & light and two further sheds.
Services
All mains are available.
Tenure
Freehold (To be confirmed)
Council Tax
Council Tax Band D (Can be confirmed on the Government website)
Property info
Muskoka , 9 Upper Hyde Lane Plan.Jpg View original

For more information about this property, please contact
Arthur Wheeler Estate Agents, PO37 on +44 1983 507678 * (local rate)
Disclaimer
Property descriptions and related information displayed on this page, with the exclusion of Running Costs data, are marketing materials provided by Arthur Wheeler Estate Agents, and do not constitute property particulars. Please contact Arthur Wheeler Estate Agents for full details and further information. The Running Costs data displayed on this page are provided by PrimeLocation to give an indication of potential running costs based on various data sources. PrimeLocation does not warrant or accept any responsibility for the accuracy or completeness of the property descriptions, related information or Running Costs data provided here.









































.png)

