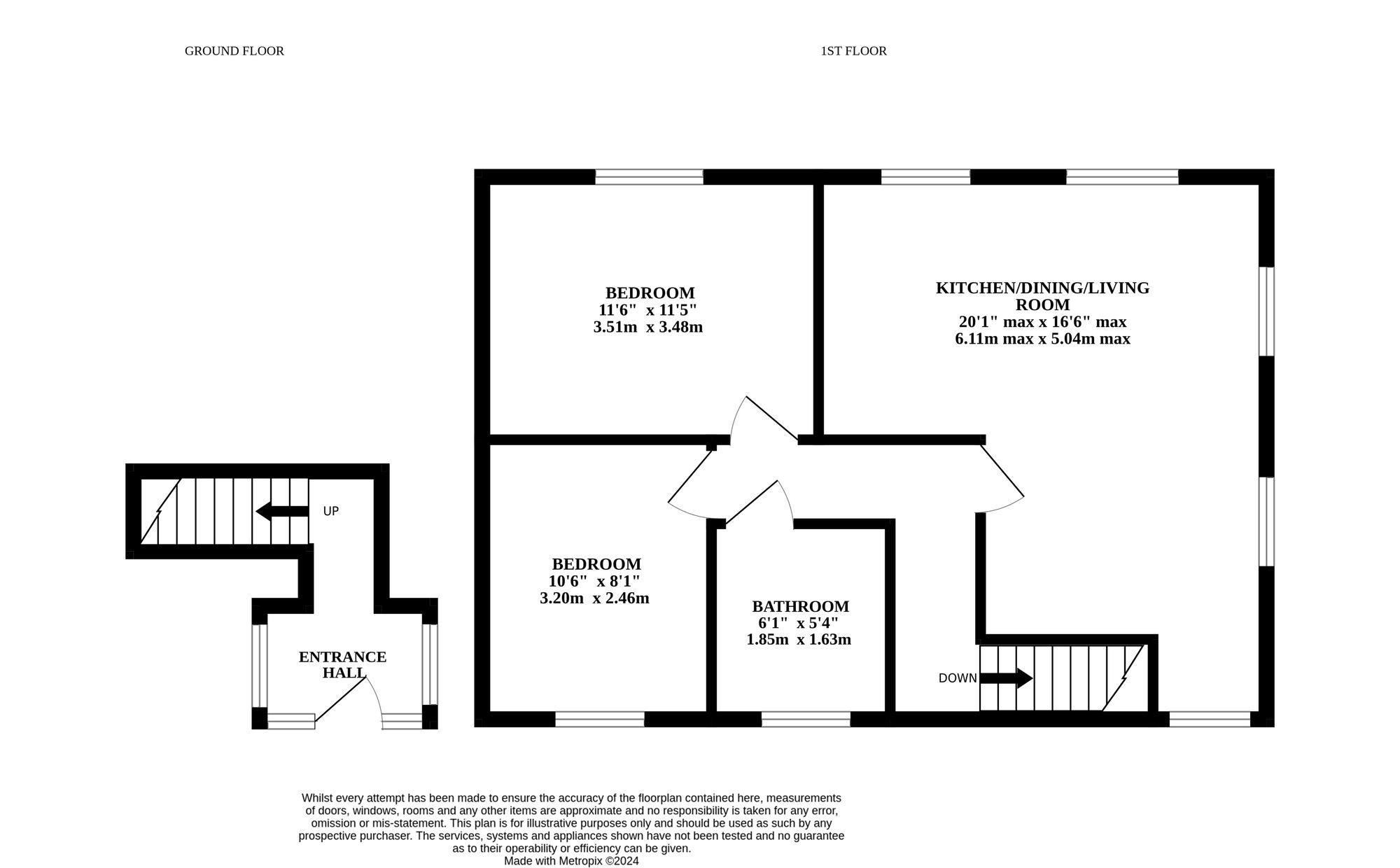Flat for sale in Petersfield Drive, Horning, Norwich NR12
* Calls to this number will be recorded for quality, compliance and training purposes.
Property features
- Wonderful first floor flat
- Quiet cul-de-sac location
- 30 second walk from the beautiful river
- Private entrance hall
- Open-plan kitchen/dining/living room
- South-facing living room - filled with natural light
- Two double bedrooms & bathroom
- Immaculate presentation throughout
- Non-overlooked communal garden
Property description
This delightful two bedroom apartment is a rare find in its combination of prime location, immaculate presentation, and convenient layout. Sitting in the beautiful village of Horning, in close proximity to all local amenities and natural surroundings. Its open-plan kitchen/dining/living room, two double bedrooms, bathroom and communal gardens offer a charming retreat where one can truly feel at home. Don’t miss the chance to acquire this incredible flat!
Location
Discover the charm of Petersfield Drive, a superb location that offers the best of riverside living. Nestled near the River Bure, this area is a haven for those seeking tranquility and natural beauty. You'll find a range of amenities nearby, making daily life a breeze and access to great walks along the riverbank, ideal for leisurely strolls and taking in the surroundings. Don't forget to visit The Swan Inn pub, New Inn and The Ferry Inn for delicious food and a warm atmosphere, a perfect place for those looking to savour a quiet lifestyle while still having easy access to essential amenities and the scenic Norfolk Broads.
Petersfield drive
Upon entering the property, a private entrance hall beckons you, as you step inside to discover a thoughtfully designed layout that maximizes space and flow. The open-plan kitchen/dining/living room serves as the heart of the home, providing a versatile and welcoming space for daily living and entertaining. The south-facing living room bathes in natural light, creating an inviting atmosphere to relax and unwind.
The accomodation offers two well-proportioned double bedrooms and a bathroom, each exuding a sense of tranquility and comfort. The immaculate presentation throughout the property reflects the care and attention to detail invested in its maintenance and upkeep, ensuring a turnkey living experience for its future residents.
Completing the appeal of this residence is the non-overlooked communal garden, a tranquil oasis where one can retreat and enjoy moments of peace and relaxation in a private setting. The communal garden offers a secluded space for outdoor enjoyment, perfect for unwinding amidst nature without sacrificing convenience or privacy.
Agents notes
We understand that this property is leasehold, with 110 years left on the lease. Ground rent - £50. Maintenance fee - £1650 p/a. Renewal for these charges is on 01/04/2025.
Connected to mains water, electricity, gas and drainage.
Heating system - Combi boiler/Gas/Radiators.
One allocated parking space & 2/4 visitor spaces.
Council Tax Band: B
EPC Rating: C
Disclaimer
Minors and Brady, along with their representatives, are not authorized to provide assurances about the property, whether on their own behalf or on behalf of their client. We do not take responsibility for any statements made in these particulars, which do not constitute part of any offer or contract. It is recommended to verify leasehold charges provided by the seller through legal representation. All mentioned areas, measurements, and distances are approximate, and the information provided, including text, photographs, and plans, serves as guidance and may not cover all aspects comprehensively. It should not be assumed that the property has all necessary planning, building regulations, or other consents. Services, equipment, and facilities have not been tested by Minors and Brady, and prospective purchasers are advised to verify the information to their satisfaction through inspection or other means.
For more information about this property, please contact
Minors & Brady, NR12 on +44 1603 963896 * (local rate)
Disclaimer
Property descriptions and related information displayed on this page, with the exclusion of Running Costs data, are marketing materials provided by Minors & Brady, and do not constitute property particulars. Please contact Minors & Brady for full details and further information. The Running Costs data displayed on this page are provided by PrimeLocation to give an indication of potential running costs based on various data sources. PrimeLocation does not warrant or accept any responsibility for the accuracy or completeness of the property descriptions, related information or Running Costs data provided here.

































.png)
