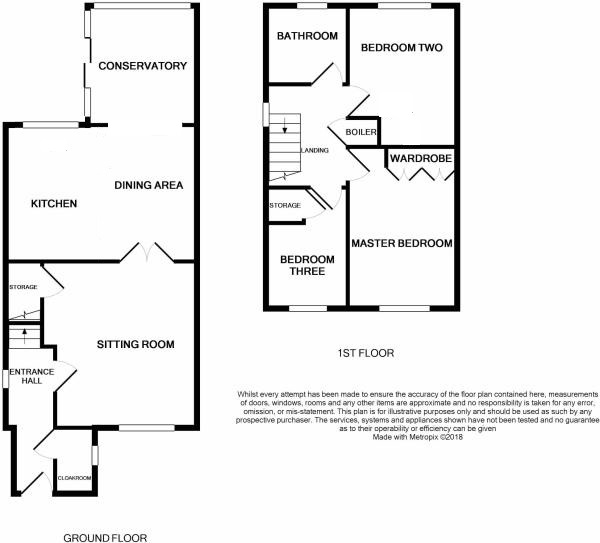End terrace house for sale in Vokes Close, Southampton SO19
* Calls to this number will be recorded for quality, compliance and training purposes.
Property features
- Three bedroom end of terrace
- Stylish kitchen / diner
- Stunning conservatory
- Secluded rear garden
- Ample off road parking
- Modern bathroom & cloakroom
- Viewing essential
- Gas central heating
- Double glazing
- Cul de sac location
Property description
We are pleased to offer this beautifully presented three-bedroom end of terrace house set in a sought after cul de sac location. The ground floor accommodation comprises of; entrance hallway, downstairs cloakroom, lounge, stylish modern kitchen / diner with a range of built in appliances and a stunning conservatory that opens onto a secluded rear garden. On the first floor the house offers; three bedrooms and a modern family bathroom. Other benefits include; ample off-road parking, double glazing and gas central heating. Call us now to request a viewing.
Entrance Hall:
Double glazed door to front aspect, double radiator, double glazed window to side aspect, telephone point, stairs leading to the first floor, door to Lounge and door to the Cloakroom.
Cloakroom:
Fitted with a modern two piece suite comprising close coupled WC with dual flush, wash hand basin with, tiled splashback and shelving below, radiator, double glazed window to side aspect.
Lounge: (13'6" x 12'5")
Double glazed window to front aspect, double radiator, television and satellite points, double doors leading to the Dining Area, central heating thermostat and door to the under stairs storage cupboard.
Kitchen / Dining Room 11'0" x 15'6"
Dining Area: (11' x 7'9")
Opening into the Conservatory, built in storage units, double radiator, opening into the Kitchen.
Kitchen: (11' x 7'7")
Modern fitted kitchen with extensive range of floor and wall mounted units with work surfaces over, built in double oven, 1 and 1/2 bowl sink unit with cupboard under. Built in dishwasher and washing machine. Electric induction hob with extractor over, complimentary tiling, upvc double glazed window to rear.
Conservatory: (9'6" x 8'9")
Beautiful Conservatory opening onto the rear garden. With floor to ceiling double glazed windows enjoying views down the garden, double glazed roof with an electric roof vent, power and lighting, double panel radiator.
Landing:
Double glazed window to side aspect, smoke alarm, hatch to loft space, doors to all rooms and door to the boiler cupboard housing a wall mounted gas boiler, hot water cylinder and slatted shelving.
Bedroom One: (13' x 9')
Double glazed window to front aspect, radiator, double built in wardrobes with hanging and shelving space, television point.
Bedroom Two: (11'3" max x 8'10")
Double glazed window to rear enjoying views over the rear garden and beyond, radiator.
Bedroom Three: (9'10" max x 6'5")
Double glazed window to front aspect, fitted carpet, radiator, built in over stairs storage cupboard with shelving.
Family Bathroom: (6'6" x 6'2")
Fitted with a modern three piece suite comprising panel enclosed bath with stainless steel mixer tap and separate shower over, inset wash hand basin with mixer tap and storage below, close coupled WC with hidden cistern, towel ladder radiator, fitted mirror, extractor fan, ceramic tiling to principal areas, double glazed obscure window to rear.
Front Garden:
Mainly laid to hardstanding providing off road parking for three vehicles, secure gated side access, flowers and shrubs including perennial flowers.
Rear Garden:
A larger than average rear garden, with a wide range of flowering borders and mature shrubs. Lawned area and a large decked seating area, timber built workshop and a timber garden shed. Steps down from the decked area leading to a gravel path and the lower part of the garden. Enclosed by wooden panel fencing to rear and sides, secure gated side access.
Agents Note
An estate charge in the region of £150 pa applies to Vokes Close
Tenure: Freehold
EPC: C
Council Tax Band: C
Draft Copy of Particulars.
Sales Disclaimer (ovm)
These particulars are believed to be correct and have been verified by or on behalf of the Vendor. However any interested party will satisfy themselves as to their accuracy and as to any other matter regarding the Property or its location or proximity to other features or facilities which is of specific importance to them. Distances and areas are only approximate and unless otherwise stated fixtures contents and fittings are not included in the sale. Prospective purchasers are always advised to commission a full inspection and structural survey of the Property before deciding to proceed with a purchase.
Property info
For more information about this property, please contact
Pure Estate Agents Ltd, SO30 on +44 23 8210 0794 * (local rate)
Disclaimer
Property descriptions and related information displayed on this page, with the exclusion of Running Costs data, are marketing materials provided by Pure Estate Agents Ltd, and do not constitute property particulars. Please contact Pure Estate Agents Ltd for full details and further information. The Running Costs data displayed on this page are provided by PrimeLocation to give an indication of potential running costs based on various data sources. PrimeLocation does not warrant or accept any responsibility for the accuracy or completeness of the property descriptions, related information or Running Costs data provided here.



























.png)
