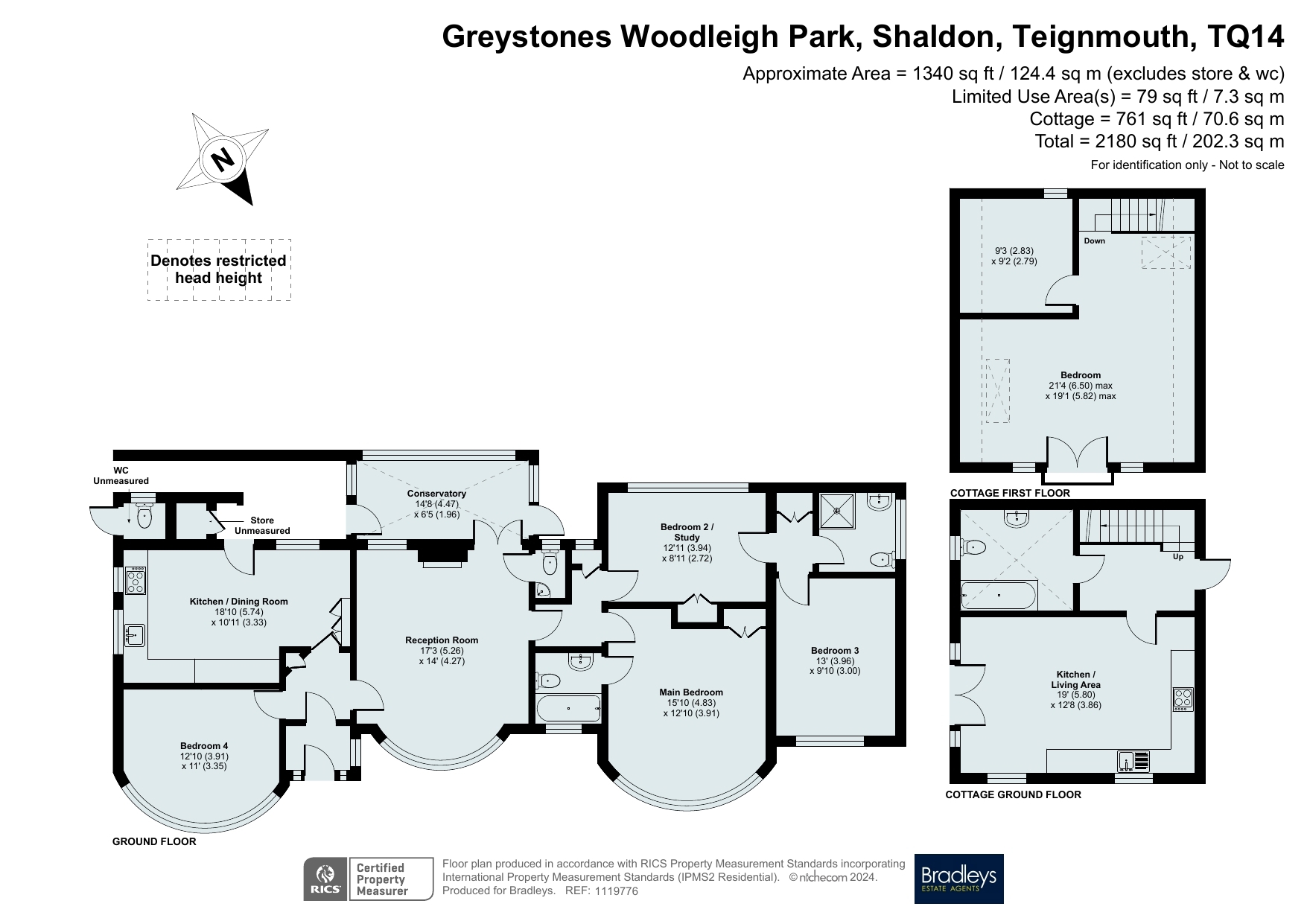Bungalow for sale in Woodleigh Park, Shaldon, Devon TQ14
* Calls to this number will be recorded for quality, compliance and training purposes.
Property description
An exciting opportunity to acquire this detached bungalow with a self-contained two storey cottage. The property has extensive sea views and is a short walk from the village and beach.
Detailed planning permission has been granted to redevelop the bungalow and extend the cottage with a second driveway.
About This Home
The property comprises of a three/four bedroom detached bungalow which dates back to 1947 together, with a detached two bedroom modern cottage. Both the bungalow and cottage have extensive sea views and are a short walk to the Village and beach. Planning permission has been granted to demolish the older property and replace with a contemporary architect designed home, the cottage has permission to be extended. Permission also granted to open a second vehicular access. The property provides the opportunity for multi-generational living or potential income subject to the relevant planning permission.
Greystones
In a well-presented condition with entrance porch opening into a small reception hall with storage cupboard. Door off to one double bedroom enjoying a lovely view across the front garden towards the coast line. Modern kitchen/dining room with granite worktops above painted base units and drawers. Additional range of blue painted cabinets. Space for large dining table. Internal windows and door open to a covered area with utility cupboard for washing machine/tumble dryer with an opening to the garden. The sitting room is a good size with a lovely bay window taking in the coastline views, tiled fireplace. Opening to rear sun room, wide windows overlooking the rear garden. Often used as an additional dining area. From the sitting room a door opens to a small hallway with an additional washroom. The main bedroom is accessed from the sitting room, it benefits from an en suite bathroom and has a bay window where both sea and estuary views can be enjoyed. The hallway extends to (truncated)
Cottage
In 2015 planning permission was granted to demolish the double garage and erect a two storey ancillary accommodation to Greystone. Double glazed stable door opens into entrance hall. Door to a large dual aspect open plan kitchen/day room with glazed French doors opening to the side patio. Ground floor bathroom with roll top bath and wet room style shower area. Feature wooden staircase rises to a large attic style bedroom with glazed doors with chrome balustrade taking in the superb coastline views and towards Teignmouth back beach, additional skylight window. Door to a second bedroom/nursery with restricted head height. (Planning application number no 15/02140/ful - July 2015).
Outside
The properties sits on approximately 1/3 of an acre. Double wrought iron gates open to a level paved front terrace and ample space for parking and turning for several cars/boat. An area laid to lawn with mature flower and shrub beds. Timber summer house. The rear garden is terraced with two sheds and raised vegetable beds, further crazy paved patio areas enjoying a superb view over Shaldon, Teignmouth and the coastline. Gardener's WC.
Planning Application
Teignbridge District Council 21/01587/ful. Replacement dwelling, together with extension of existing annexe to form a new dwelling with full residential planning. Second vehicular access. Permission granted 20/5/2022.
Material Information
What3words ///protrude.solar.townhouse
Material Information:
EPC Rating: D
Tenure: Freehold
Council Tax: Band F with Teignbridge District Council
Broadband: Standard and superfast
Mobile: Vodaphone and O2 likely, Three and EE limited
Mains: Gas, water, electric and sewerage
Heating: Gas central heating
Flood Risk: Very low risk of surface water flooding
very low risk of flooding from rivers and the sea
Private driveway with parking
Construction type: Brick
Property info
For more information about this property, please contact
Bradleys Estate Agents - Shaldon, TQ14 on +44 1626 295016 * (local rate)
Disclaimer
Property descriptions and related information displayed on this page, with the exclusion of Running Costs data, are marketing materials provided by Bradleys Estate Agents - Shaldon, and do not constitute property particulars. Please contact Bradleys Estate Agents - Shaldon for full details and further information. The Running Costs data displayed on this page are provided by PrimeLocation to give an indication of potential running costs based on various data sources. PrimeLocation does not warrant or accept any responsibility for the accuracy or completeness of the property descriptions, related information or Running Costs data provided here.































.png)


