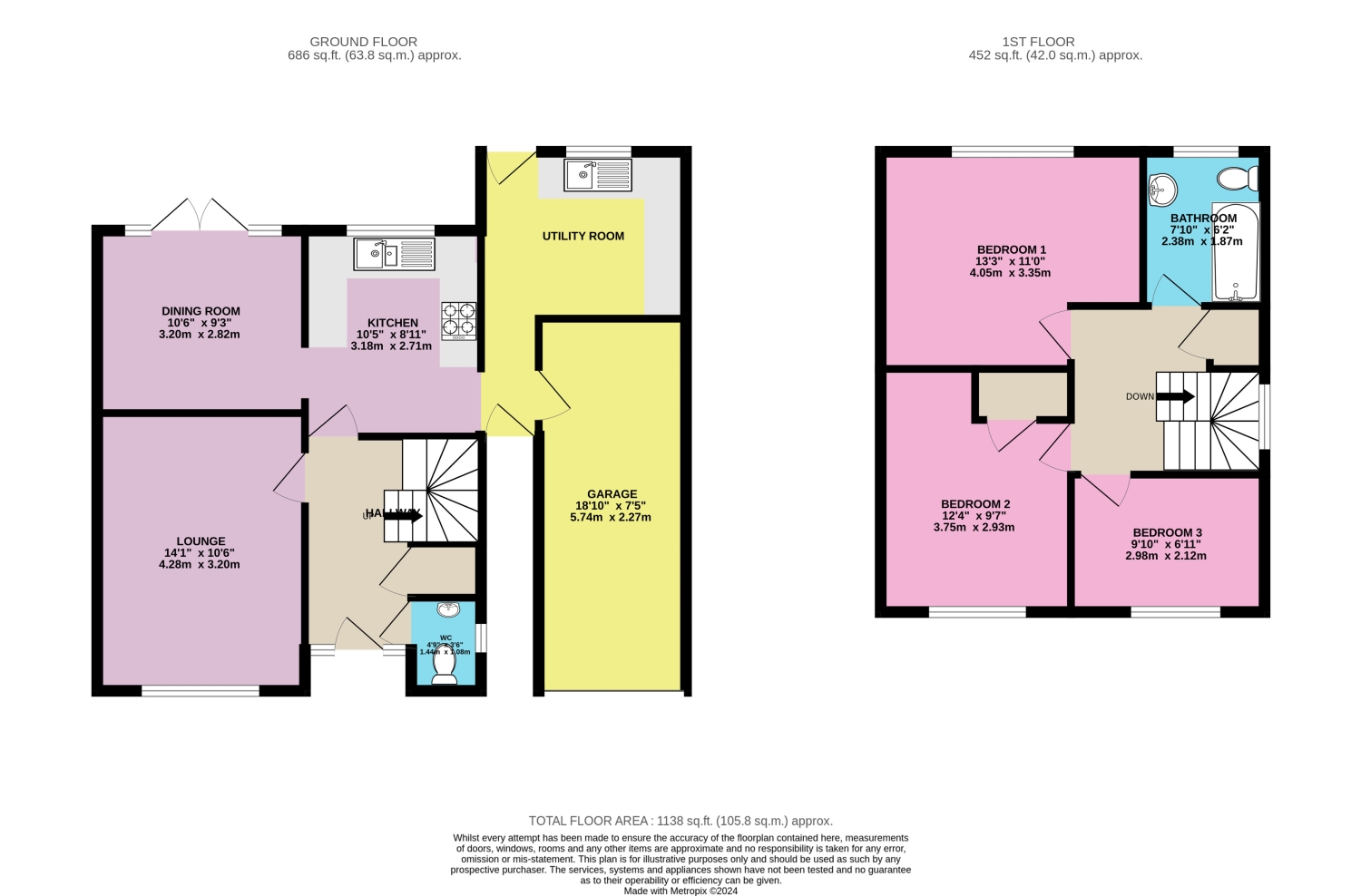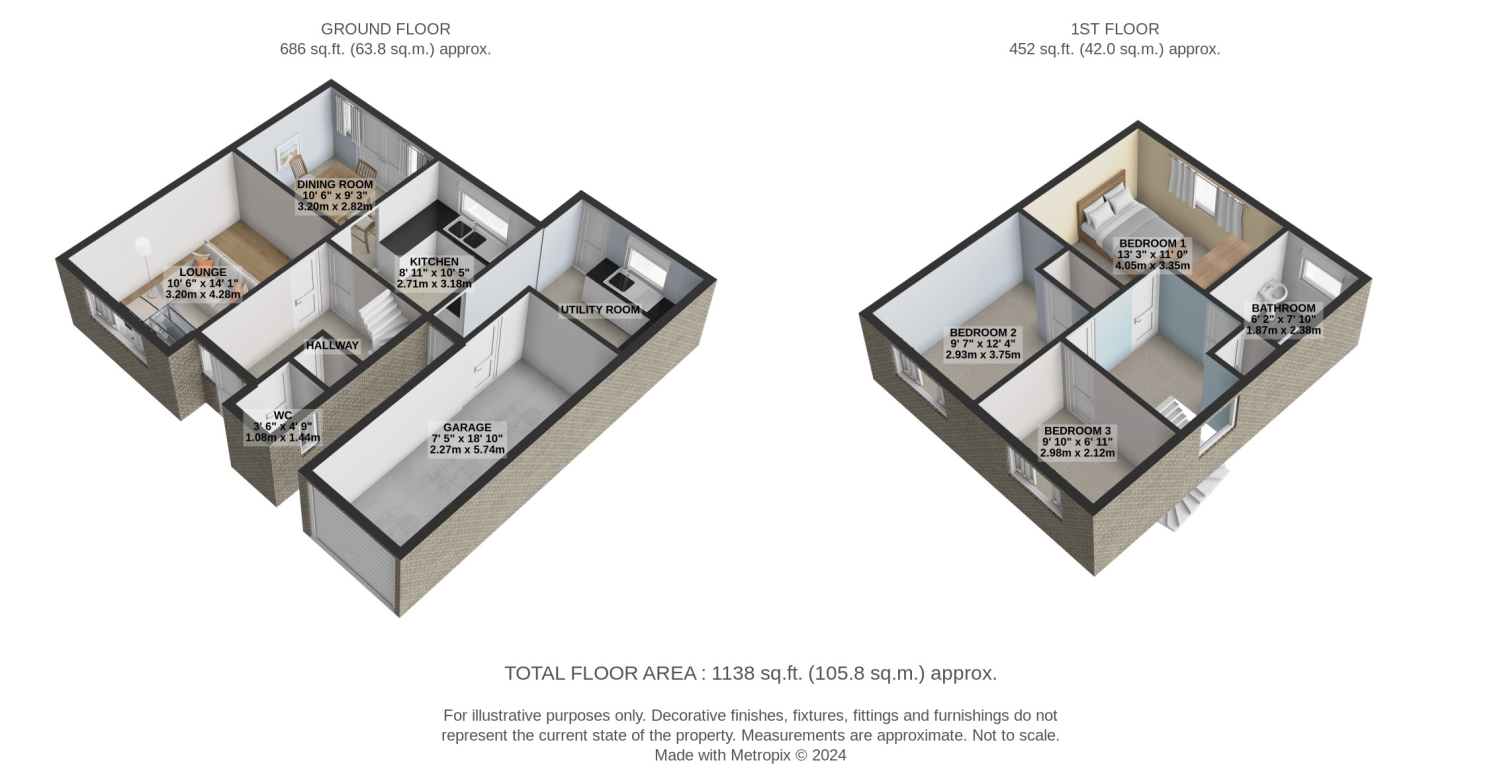Semi-detached house for sale in 99 Caradoc View, Hanwood, Shrewsbury SY5
* Calls to this number will be recorded for quality, compliance and training purposes.
Property features
- Chain free | For sale with no upward chain.
- Fantastic rear garden / The rear garden is private and backs on to the countryside
- Spacious bedrooms | 2 double bedrooms and good sized single
- Great downstairs layout | Extended to included a utility room with scope to convert the garage this could easily be converted into an annexe
- Stretch those legs | Nearby country walks
- Convenient location | Local Village shop, recreation ground and well respected primary school.
- Off-road parking | Driveway for 2 cars plus one can be stored in the garage
Property description
Location:
Nestled on the fringe of the village, it offers the best of both worlds: Convenience and tranquillity. And let's not forget about the delightful west-facing rear garden for those enjoyable summer evenings. Hanwood is a charming village on the sounth western fringe of the historic county town of Shrewsbury.
Hanwood has local amenities including a store / post office, local pub, recreation ground and an active village hall. There is also a regular bus service providing easy transport into Shrewsbury.
And of course, this is Shropshire! So, you can enjoy a variety of delightful walks in the countryside, many are extremely easy to reach. There is also the highly regarded St Thomas and St Anne CofE Primary School within the village..
The Home:
This house is all about space and transitional yet modern family living. Extended, a clever extension making this house even more of a great family home with the addition of a generous utility room. Now if you are looking for a property which has space for an Annex then this is the one, With the correct planning and consent you could easily convert the garage into a living space, add a shower room and the utility could easily become a kitchen for your annexe.
Upon entering this much-loved home, you instantly have a feeling of space. A downstairs cloak room adds convenience, great for young children and guests. From the hallway you can access the living room and kitchen. We have to say the current vendor has done such a great job with the style of the decor and what a slick finish. A spacious living room and separate dining room give that traditional yet modern feel. Both rooms offer plenty of space for relaxation and unwinding and offer versatility when it comes to furniture layout. The dining room is ideal for entertaining guests at dinner parties or just for a great family dinner and open the French patio doors to enjoy the rear garden.
The kitchen has plenty of worktop space and all the storage you will want and I must say washing up at the sink whilst looking at the rear garden is not a chore at all. An abundance of storage, with a stand alone cooker with a four ring hob. We must say we love the colour of the units.
The upstairs does not disappoint with two good size double bedrooms and a generous single bedroom, ideal for a home office. The family bathroom does not disappoint either.
Both the front and rear gardens are well-stocked with mature shrubs and plants. The rear garden is enclosed, and a private, secure outdoor space for children or pets to play. Both are well maintained and low maintenance, a keen garden could create something special.
Overall, this property is perfect for someone seeking a spacious home. You have a great combination of spacious living areas, generous bedrooms, and a private garden making this an ideal property for those who enjoy entertaining and relaxing in equal measure. The property's location is a big plus in the proximity to local amenities, good transport links, and schools making it a very convenient location for day-to-day living.
Property In brief - this property comprises of:
Hallway, kitchen, living room, dining room, utility room, downstairs WC, 3 bedrooms, 2 doubles and one single, family bathroom, garage, rear garden and front garden, garage and off-road parking.
How to arrange a viewing:
The first step in the process would be to contact the team here at Ewemove to request a physical viewing at a time and date which is convenient for you. Please get in touch with us for further information.
Please note: While we strive to ensure the accuracy and thoroughness of property details in our listings, all information provided is intended for informational purposes only. Buyers are strongly encouraged to conduct their own due diligence and seek independent professional advice to verify the details and any material information related to the property. We recommend engaging a reputable conveyancing solicitor to assist in this process. We accept no liability for any inaccuracies or omissions in the listing information or for any actions taken based on the information provided. By proceeding with a property transaction, buyers acknowledge and accept their responsibility to independently verify all information relevant to their purchase decision.
Front Garden
The area in front of this house is very smart and tidy with mature shrubs and beautiful flowers, a driveway that allows parking for 2 cars along with space in the garage for a third. A storm porch protects you from the elements when entering the property through the front door. The garage is accessed though an up and over door and for those muddy winter a door allow access to the utility room.
Hallway
Enter through the white front door with windows on either side, the halfway sets the tone for this lovely house. This room is carpeted with a useful under stairs storage cupboard, the white wall makes it feel light and airy. From the hallway, you can access the downstairs cloak room, living room and kitchen. Stairs lead to the first floor landing.
Downstairs Cloakroom
1.44m x 1.08m - 4'9” x 3'7”
A really convenient convenience located in the hallway, with a tiled floor white WC and hand basin with storage beneath. A window to the side allows lots of light in.
Living Room
4.28m x 3.2m - 14'1” x 10'6”
A good sized carpeted living room with space for a large corner sofa along with cupboards and of course a good-sized TV. A large window for the front aspect again letting lots of light pour in.
Kitchen
3.18m x 2.71m - 10'5” x 8'11”
The kitchen is accessed from the hallway, wood effect floor and part tiled walls, with a window to the rear aspect, an open to the dining room and a door allowing access to the utility room. The kitchen benefits from a range of floor and wall units including some shelving ideal for storing all your kitchen items. Space for a dishwasher and a stand alone built-in double oven and grill plus a four-ring hob. Set into the worktop there is a stainless steel one and a half sink with a drainer. This kitchen is very functional with lots of storage and worktop space and what for you think of the colour system very modern and on point.
Dining Room
3.2m x 2.82m - 10'6” x 9'3”
From the kitchen, the dining room is carpeted, a lovely and bright room thanks to the French patio doors with windows either side. This room is a cracking dining room, a generously sized room, with space for a 4-6 seat dining table and space for a corner desk.
Utility
3.16m x 4.39m - 10'4” x 14'5”
A very useful addition and a must-have for every family. With a tiled floor, a range of floor units with worktops and a stainless steel sink drainer. There is plumbing for a washing machine, space for a tumble dryer and a stand alone fridge freezer, a window to the rear aspect door to the front driveway, and garage and a door allowing access to the garden.
First Floor Landing
Carpeted with a window to the side aspect. Door allows access to Bedrooms 1,2,3 and the family bathroom. The loft can also be accessed through a hatch and also benefiting from an airing cupboard.
Bedroom 1
4.05m x 3.35m - 13'3” x 10'12”
You will find bedroom 1 is at the back of the house, a good-sized room with plenty of space for a king-sized double bed, a chest of drawers and wardrobes. Carpeted with a window overlooking the Rear garden.
Bedroom 2
3.75m x 2.93m - 12'4” x 9'7”
Bedroom 2 is also a double bedroom and is also a good sized bedroom. Although this room is currently used as an upstairs snug again it easily has enough space for a double bed and other furniture. Having a built-in wardrobe is a real plus. A window overlooks the front garden.
Bedroom 3
2.98m x 2.12m - 9'9” x 6'11”
Bedroom three is a generous single bedroom currently used as a study but would make a great single bedroom as well
Family Bathroom
2.38m x 1.87m - 7'10” x 6'2”
This family bathroom has a lovely finish, a white bathroom suits bath, WC and hand basin with storage beneath . This bathroom really finishes the upstairs off with its vinyl tile effect flooring, tiled wall and a window to the rear aspect.
Garage
5.74m x 2.27m - 18'10” x 7'5”
The garage is a good size and can be accessed from the utility room or an up-and-over garage door from the driveway.
Rear Garden
The good sized rear garden is private making it an ideal place to relax and watch the children play. If you are a sun lover then this west-facing garden will tick your boxes. Accessed from the dining room or utility room you step out onto a good-sized patio great for entertaining at BBQs. A pathway separates the two lawn areas leading you to a second patio large enough to house a garden shed. The garden has a range of mature shrubs and flowers. The current vendor has enjoyed their summers in this garden and we are sure the next owner will do the same.
Property info
For more information about this property, please contact
EweMove Sales & Lettings - Shrewsbury, SY3 on +44 1743 534819 * (local rate)
Disclaimer
Property descriptions and related information displayed on this page, with the exclusion of Running Costs data, are marketing materials provided by EweMove Sales & Lettings - Shrewsbury, and do not constitute property particulars. Please contact EweMove Sales & Lettings - Shrewsbury for full details and further information. The Running Costs data displayed on this page are provided by PrimeLocation to give an indication of potential running costs based on various data sources. PrimeLocation does not warrant or accept any responsibility for the accuracy or completeness of the property descriptions, related information or Running Costs data provided here.

































.png)
