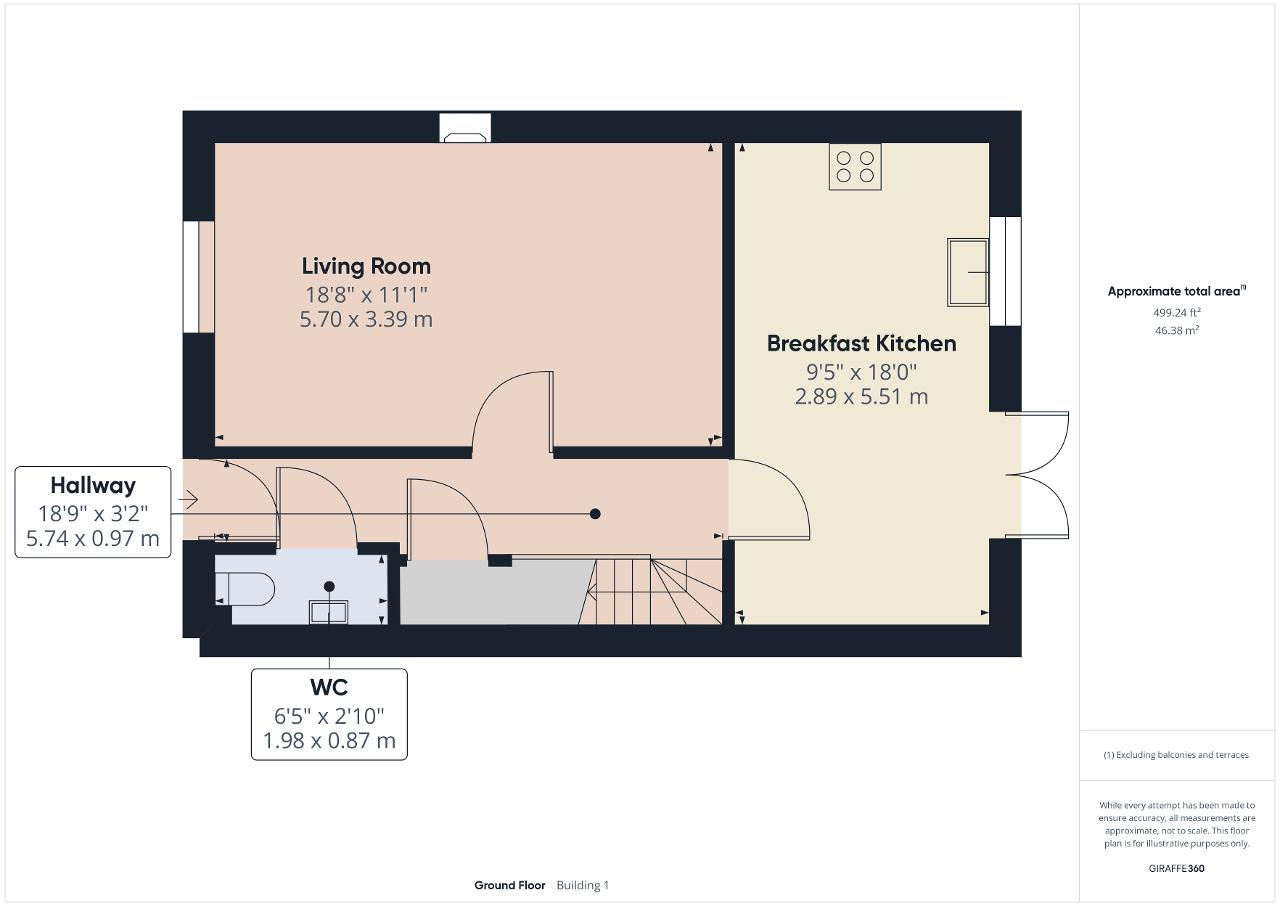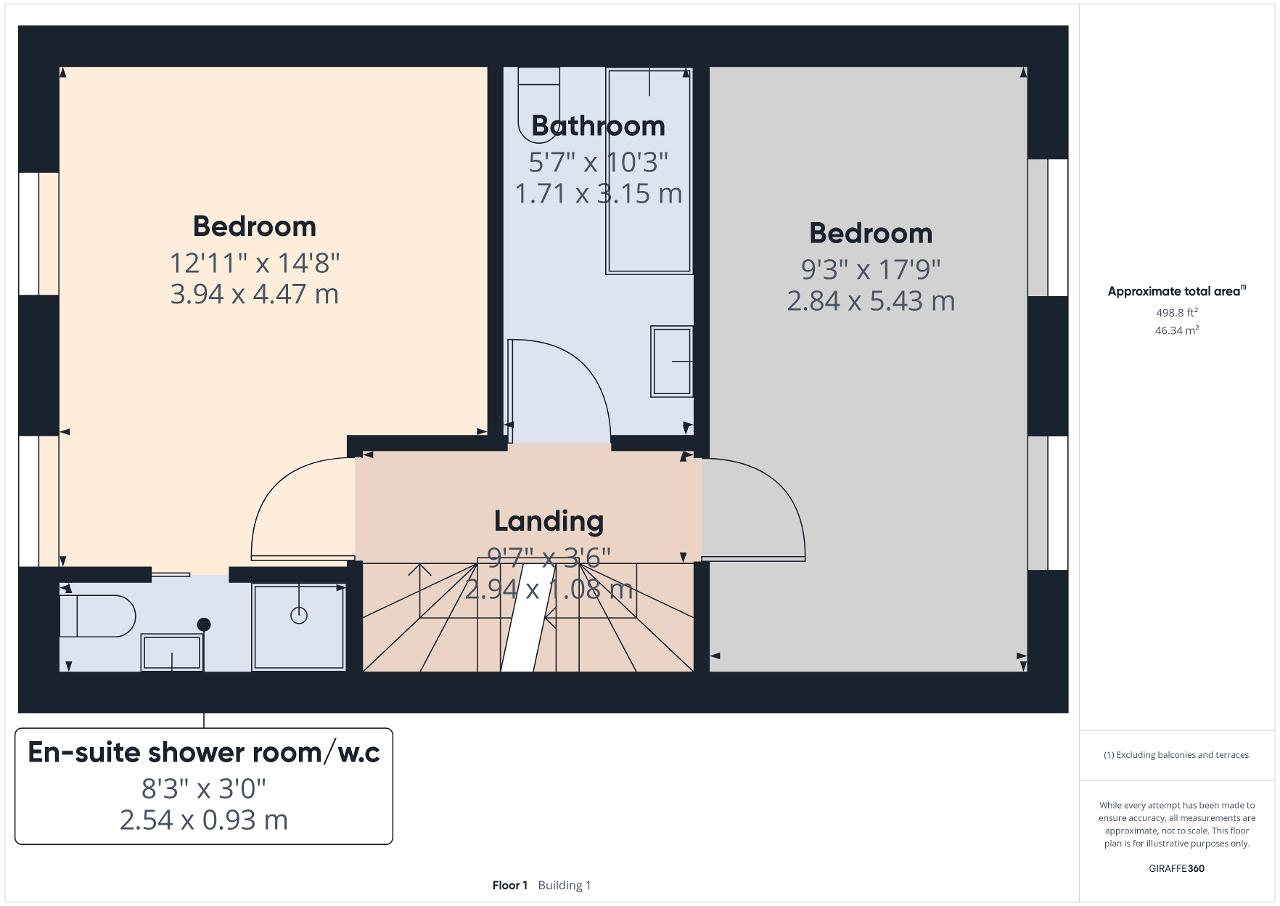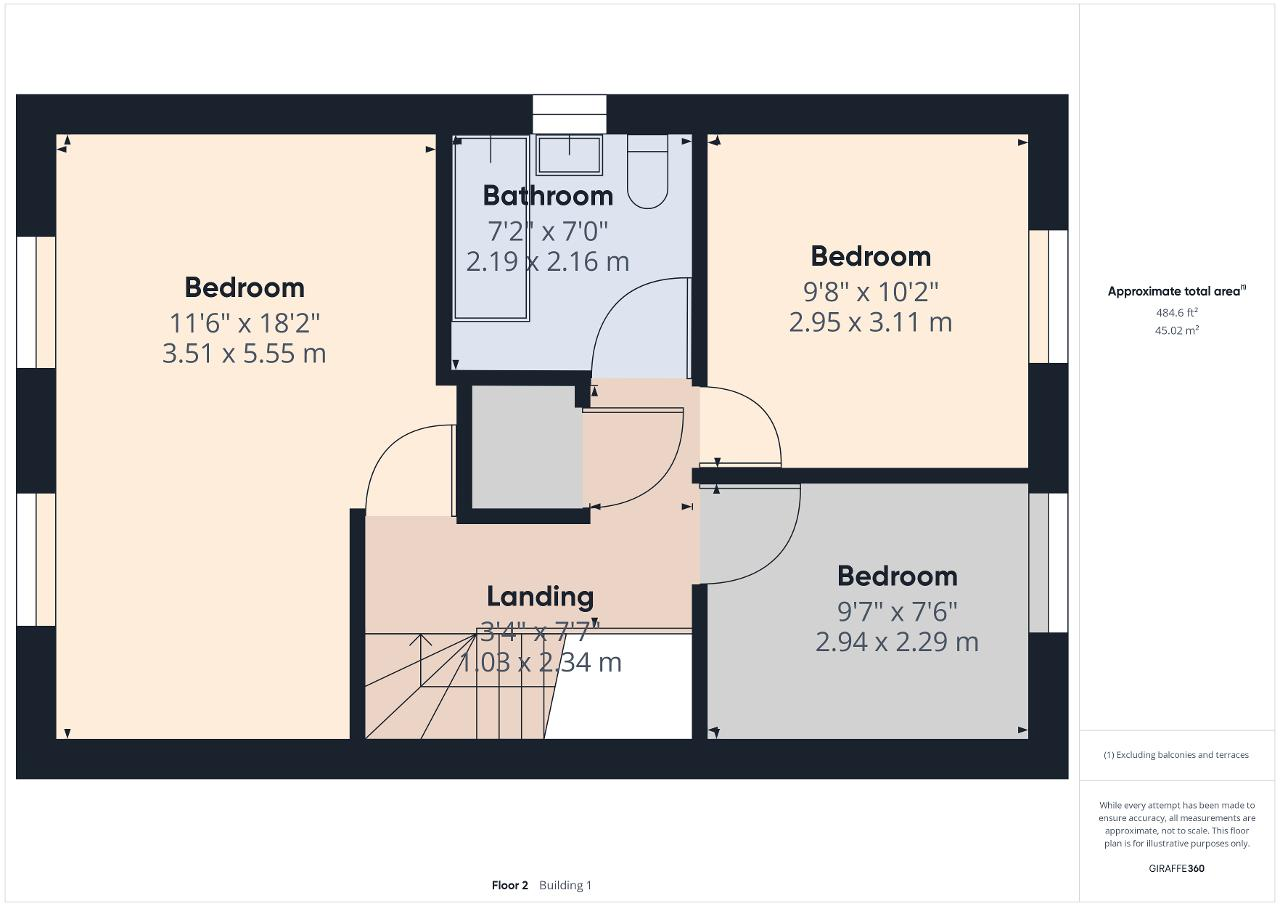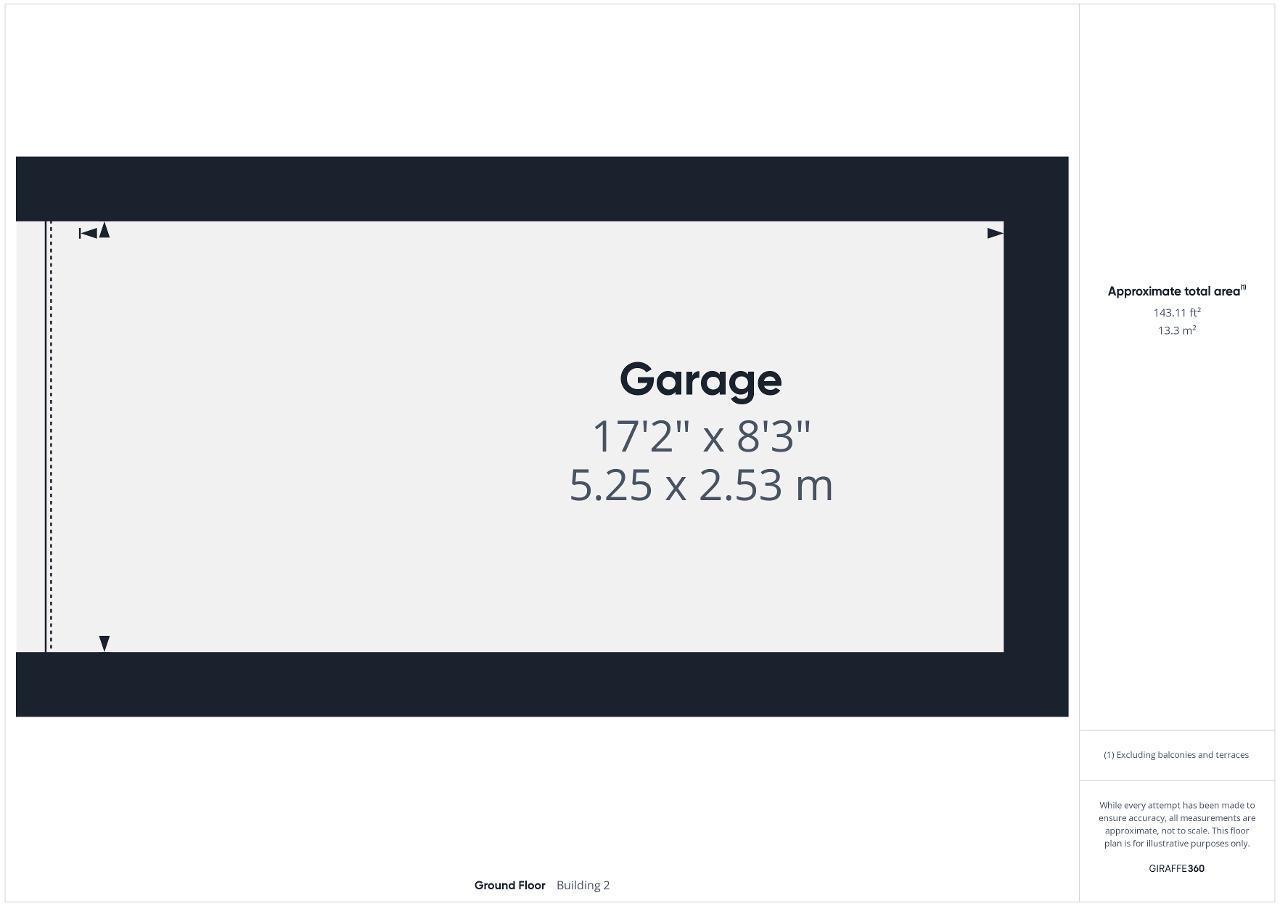Mews house for sale in Foggbrook Close, Offerton, Stockport SK2
* Calls to this number will be recorded for quality, compliance and training purposes.
Property features
- Semi detached townhouse
- Five bedrooms
- Modern fitted kitchen
- Two family bathrooms plus one en-suite
- Downstairs WC
- Garage
- Low maintenance gardens
- Lovely presentation
Property description
If it's space, style and value you are after then number 11, a five bedroom semi detached townhouse, at 1482 sq feet and offering well proportioned, well presented, versatile accommodation over three floors could be the home for you.
Versatile? Absolutely. Maybe you are a large family and the four double bedrooms plus good size single bedroom appeals? Four toilets; no more queues here! Two family bathrooms plus an en-suite suite shower room. To add to this, the main bathroom has been renewed in a luxurious fashion.
Work from home? Configure the ample space as you will. You are perhaps looking at the floor plan and configuring the whole top floor as a work from home suite?
The first floor could effectively be a dependent suite with three versatile rooms plus a bathroom.
Simply seek lots of space and want a home that already enjoys high quality upgrades such as a new kitchen, bathroom and en-suite? Number 11 has got you covered there too! Go figure.
Outside, there is a driveway (situated to the right hand rear of the property) which leads to an en-bloc garage. There is a small garden frontage.
To the rear, the current owners, have had the garden landscaped for ease of maintenance. There is a shaped Indian Stone Patio area which extends to a quality artificial lawn. A gate to the rear opens to the garage to the rear. For those of you with a four legged friend, you will be interested to know that there is an outside shower/ wash down facility in the garden!
So, with a huge amount of space and substance to appeal, we think you are going to love number 11. We look forward to hearing from you.
EPC:
Tenure: Leasehold
Council Tax: Band E
Ground Floor
Hallway
18' 9'' x 3' 2'' (5.74m x 0.97m) The home is accessed via a double glazed front door into the hallway. Luxury Vinyl Tiled Flooring (lvt). Coving. Stairs to first floor.
Downstairs W.C.
6' 5'' x 2' 10'' (1.98m x 0.87m) Fitted with a low level W.C. And wash basin. Extractor fan. Electrical consumer unit. Lvt flooring. Radiator.
Living Room
18' 8'' x 11' 1'' (5.7m x 3.39m) Feature fireplace with stone hearth and surround. Lvt flooring. Ceiling coving. Two radiators. Double glazed windows to the front aspect.
Breakfast Kitchen
9' 5'' x 18' 0'' (2.89m x 5.51m) Renewed by the curent owners, this is a high quality modern kitchen fitted with a range of high gloss wall, drawer and base units. Roll top work surfaces incorporate a one and a half bowl stainless steel sink and drainer. Integrated appliances include electric oven, microwave, fridge freezer, washing machine, Wine fridge, dishwasher and an electric hob with extractor hood over. Wall mounted boiler neatly boxed away in a wall unit. Towel radiator. Double glazed window to the rear elevation. Double glazed patio doors lead out to the rear garden.
Entertaining or just wanting to enjoy some sunshine; let the proceedings spill out into the rear garden!
First Floor
First Floor Landing
9' 7'' x 3' 6'' (2.94m x 1.08m) Radiator. Stairs to second floor.
Bedroom
12' 11'' x 14' 7'' (3.94m x 4.47m) Two double glazed windows to the front elevation. Radiator. Door to en-suite.
En-Suite Shower Room
8' 3'' x 3' 0'' (2.54m x 0.93m) Modern shower room fitted with a shower cubicle, low level wc and a wash basin. Tiled floor and walls. Extractor fan. Inset shelf with lighting.
For those calls of nature in the night; a motion sensor switches on a night light so you don't wake up too much!
Bedroom
9' 3'' x 17' 9'' (2.84m x 5.43m) Two double glazed windows to the rear elevation. Radiator.
Bathroom/W.C.
5' 7'' x 10' 4'' (1.71m x 3.15m) The bathroom has been renewed by the current owners and needs to be seen! It is a high quality fully tiled luxurious bathroom with a three piece suite comprising a floating w.c. (with inset chrome effect push button flush), a panelled bath with shower screen and a floating wash hand basin with a mirror cabinet over. There are two inset wall recesses with down lighters which add to the ambience of the bathroom. For those calls of nature in the night; a motion sensor switches on a night light so you don't wake up too much!
Second Floor
2nd Floor Landing
3' 4'' x 7' 7'' (1.03m x 2.34m) Cupboard. Radiator. Loft access point.
Bedroom
11' 6'' x 18' 2'' (3.51m x 5.55m) Two double glazed windows to the front elevation. Two Radiators.
Bedroom
9' 8'' x 10' 2'' (2.95m x 3.11m) Double glazed window to the rear elevation. Radiator.
Bedroom
9' 7'' x 7' 6'' (2.94m x 2.29m) Double glazed window to the rear elevation. Radiator.
Bathroom / W.C.
7' 2'' x 7' 1'' (2.19m x 2.16m) Fitted with a three piece suite comprising panelled bath with shower over and shower screen, low level wc and a wash basin. The walls are clad in low maintenance and stylish laminate wet wall. Tiled floor. Radiator. Double glazed frosted window to the side elevation.
Exterior
Garage
17' 2'' x 8' 3'' (5.25m x 2.53m) Located in a block of three beside the property with an off road parking space in front of it.
Gardens
Outside, there is a driveway (situated to the right hand rear of the property) which leads to an en-bloc garage. There is a small garden frontage.
To the rear, the current owners, have had the garden landscaped for ease of maintenance. There is a shaped Indian Stone Patio area which extends to a quality artificial lawn. A gate to the rear opens to the garage to the rear. For those of you with a four legged friend, you will be interested to know that there is an outside shower/ wash down facility in the garden!
Property info
Floorplan 1 View original

Floorplan 2 View original

Floorplan 3 View original

Floorplan 4 View original

For more information about this property, please contact
Warrens, SK7 on +44 161 937 3388 * (local rate)
Disclaimer
Property descriptions and related information displayed on this page, with the exclusion of Running Costs data, are marketing materials provided by Warrens, and do not constitute property particulars. Please contact Warrens for full details and further information. The Running Costs data displayed on this page are provided by PrimeLocation to give an indication of potential running costs based on various data sources. PrimeLocation does not warrant or accept any responsibility for the accuracy or completeness of the property descriptions, related information or Running Costs data provided here.









































.png)
