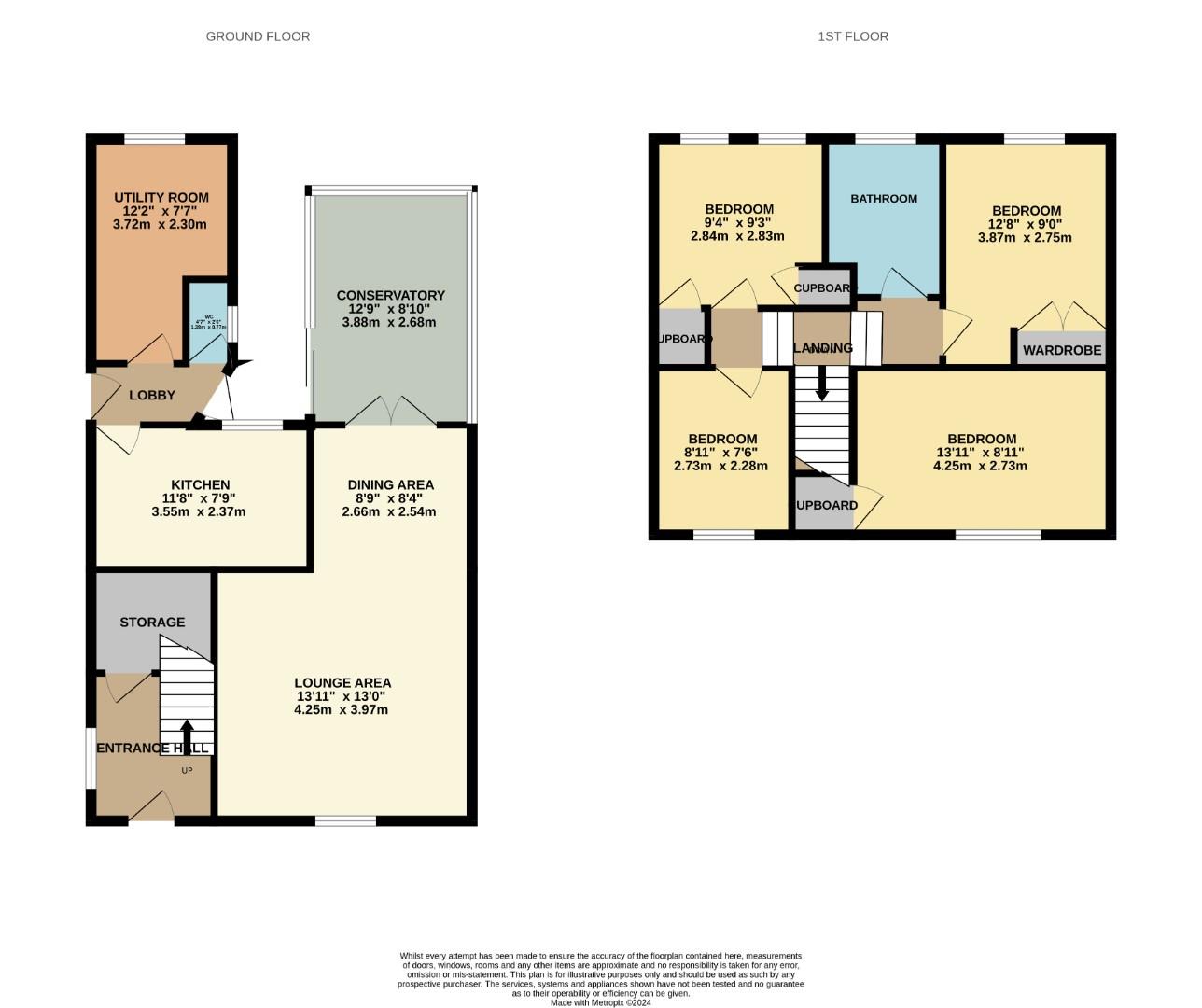Terraced house for sale in Holdenby Road, Spratton, Northampton NN6
* Calls to this number will be recorded for quality, compliance and training purposes.
Property features
- Deceptively Spacious
- Four Bedrooms
- Refitted Kitchen
- Conservatory
- Attractive Garden
- Utility Room
- Sought After Village
- Energy Efficiency Rating: Tbc
Property description
A generously proportioned and well maintained four bedroom family residence spanning approximately 1200 square feet, nestled in the sought after village of Spratton. The ground floor welcomes you with an inviting entrance hall leading to a capacious lounge/diner, a modernised kitchen, and an expansive conservatory. An inner lobby grants access to the utility room and a convenient cloakroom/WC. Ascending to the first floor, you'll find four bedrooms, three of which boast ample storage, accompanied by a refitted family bathroom. Outside, the property boasts an open plan garden to the front, while the rear garden is securely enclosed, providing a tranquil retreat with a high level of seclusion. The property is also enhanced with double glazing and gas central heating.
Ground Floor
Entrance Hall
Approached via entrance hall, window to the side aspect, stairs rising to the first floor landing, large under stairs storage cupboard, radiator, door to;
Lounge/Diner (6.52m max x 4.25m m, ax (21'4" max x 13'11" m, ax))
Window to the front aspect, double doors leading to the conservatory, fireplace with electric fire, TV point, radiator, door to the kitchen.
Conservatory (3.88m x 2.68m (12'8" x 8'9"))
Brick and Upvc construction, sliding door leading to the rear garden.
Kitchen (3.55m x 2.37 (11'7" x 7'9"))
Window to the rear aspect, one and a half bowl sink unit set into a range of base units with work surfaces over, tiled splash backs, contrasting wall mounted units, gas hob with stainless steel canopy extractor hood over, fitted oven and microwave.
Inner Lobby
Door from alley way, door leading to the rear garden, doors to;
Utility Room (3.72m x 2.3m (12'2" x 7'6"))
Window to the rear aspect, one and a half bowl sink unit set into base units, work surfaces over, tiled splash backs, matching wall mounted units, plumbing for washing machine.
Cloackroom/Wc
Window to the side aspect, low level WC.
First Floor
Landing
Loft access leading to the roof space, doors to;
Bedroom One (4.25m x 2.73m (13'11" x 8'11"))
Window to the front aspect, radiator, built in cupboard.
Bedroom Two (3.87m x 2.75m (12'8" x 9'0"))
Window to the rear aspect, radiator, fitted wardrobes.
Bedroom Three (2.83m x 2.84 (9'3" x 9'3"))
Two windows to the rear aspect, radiator, two built in cupboards.
Bedroom Four (2.73m x 2.28m (8'11" x 7'5"))
Window to the front aspect, radiator.
Bathroom
Window to the rear aspect, modern suite comprising wash basin set into a vanity unit, low level WC, P shaped bath with shower over, glass shower screen, fully tiled to the main areas, radiator, extractor fan.
Externally
Front Garden
Open plan laid to lawn, shared alleyway providing access to the rear lobby.
Rear Garden
Fully enclosed, decked seating area, lawned area, raised flower beds that are well stocked with a variety of flowers and shrubs, outside tap.
Local Area
Spratton, situated approximately 7 miles north of Northampton, boasts several educational institutions, including Spratton Hall Preparatory School and Spratton CE Primary School. Further schooling can be found at Guilsborough School, just a short drive away. The village offers a range of amenities, such as St Andrews Parish Church featuring Café Doris, The Kings Head public house with its acclaimed restaurant, bar, and coffee shop, as well as hairdressers, a convenience store, garage, playing fields, a play area for younger children, a vibrant sports club, and a village hall. Convenient transport links include easy access to the M1 and A14 motorways, while nearby stations in Northampton and Long Buckby provide regular train services to London, Birmingham, and the Midlands. Viewing this property is highly recommended.
Agents Notes
West Northamptonshire Council
Council Tax: B
Property info
For more information about this property, please contact
Horts, NN1 on +44 1604 318010 * (local rate)
Disclaimer
Property descriptions and related information displayed on this page, with the exclusion of Running Costs data, are marketing materials provided by Horts, and do not constitute property particulars. Please contact Horts for full details and further information. The Running Costs data displayed on this page are provided by PrimeLocation to give an indication of potential running costs based on various data sources. PrimeLocation does not warrant or accept any responsibility for the accuracy or completeness of the property descriptions, related information or Running Costs data provided here.
























.png)


