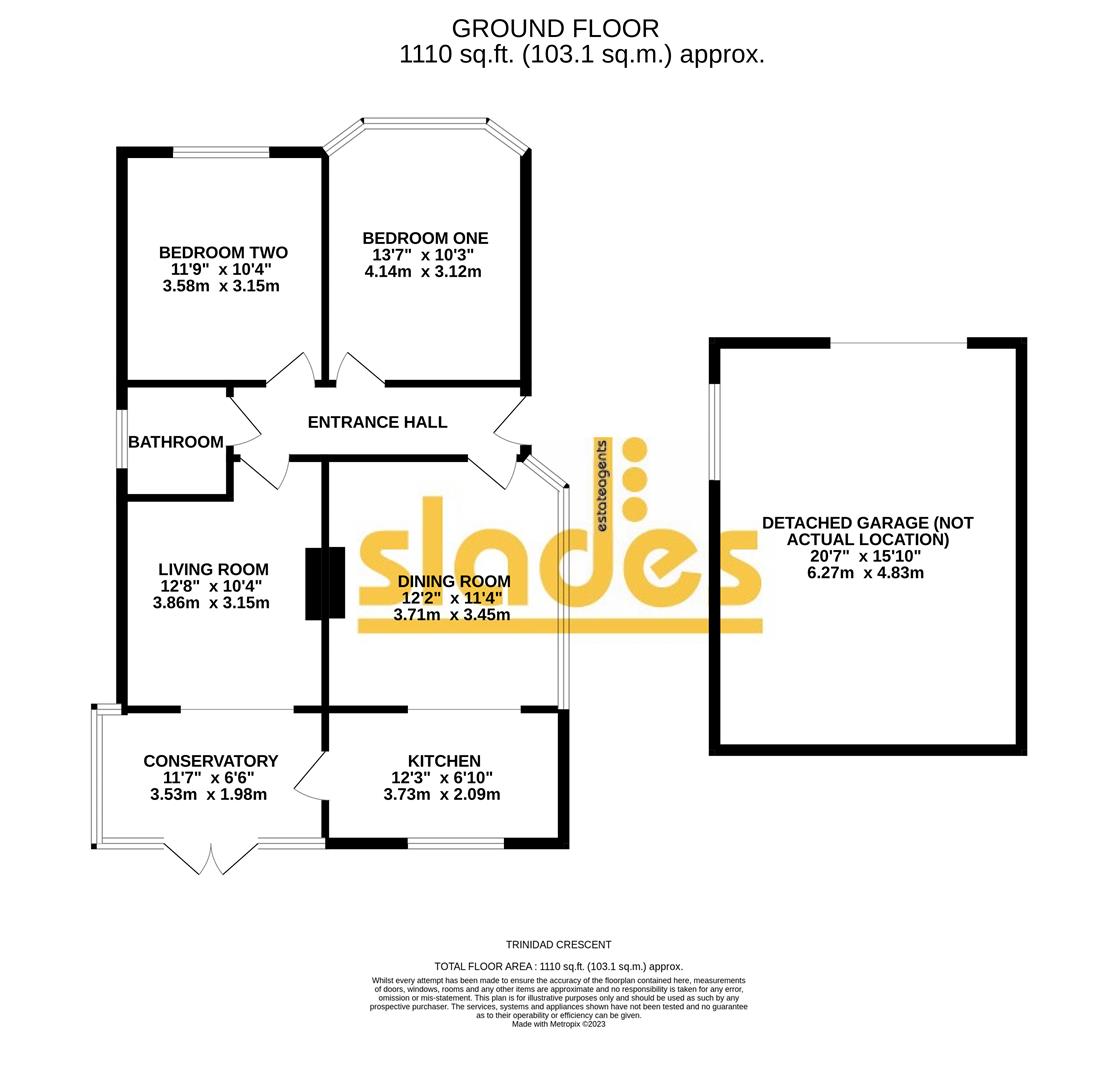Bungalow for sale in Trinidad Crescent, Alderney, Poole BH12
* Calls to this number will be recorded for quality, compliance and training purposes.
Property features
- No forward chain
- Spacious bungalow
- 21ft garage/ workshop
- 2 large double bedrooms
- Luxury bathroom
- Large open plan kitchen/ diner
- Conservatory
- Living room
- Good sized private garden
- Ample off road parking
Property description
A rare opportunity to purchase a spacious, (mostly modernised), 2 double bedroom detached bungalow sitting upon a good sized private plot together with a large detached garage/ workshop (with potential, STPP, to convert to into residential) no forward chain
The accommodation with approximate room sizes comprises of a part glazed composite front door with canopy over leading to the entrance hall with coved ceiling and inset LED spotlights, access to loft space. Modern decorative wall panelling and feature radiator. 'Smart' wall thermostat for central heating control. Doors to
Living Room (3.86m x 3.15m (12'8 x 10'4))
With coved ceiling and central pendant light, convection radiator with thermostatic valve and open archway through to
Fully Glazed Conservatory (3.53m x 1.98m (11'7 x 6'6))
With floor to ceiling glazing and uPVC casement doors leading on to the rear deck and garden beyond.
Kitchen (12’3 x 6’10)
With textured ceiling, light fitting and uPVC 'tilt and turn' window overlooking the rear garden. Extensive range of matching wall and base level solid wood doored cabinets with rolled edge working surfaces and tiled splashbacks incorporating a single drainer 1 1⁄4 bowl sink with mixer tap over. Space for freestanding cooker with decorative extractor hood, space and plumbing for automatic washing machine and integrated full height fridge freezer and full height larder style cupboard also housing the recently installed ‘Worchester’ gas central heating boiler. Open plan to
Dining Area (3.71m x 3.45m (12'2 x 11'4))
With textured ceiling and central pendant light, convection radiator with thermostatic valve, decorative fireplace and useful storage cupboard.
Bedroom One (4.14m x 3.12m (13'7 x 10'3))
With coved ceiling and central pendant light, uPVC double glazed bay window to the front elevation and modern radiator.
Bedroom Two (3.58m x 3.15m (11'9 x 10'4))
With coved ceiling and central pendant light, uPVC double glazed window to the front elevation and modern radiator.
Bathroom
Having inset LED spotlights, extractor unit and part tiled walls. Recently installed white suite comprising of a panel enclosed bath with chrome mixer taps and wall mounted thermostatically controlled dual head shower arrangement together with glazed shower screen over. Close couple WC with dual flush and modern vanity style sink with chrome taps and a useful storage cupboard beneath. Frosted glazed uPVC window to the side elevation and tall modern radiator.
Outside
The front garden is enclosed behind a low level brick elevation boundary wall and is predominately laid to lawn with inset shrubs and boarders. A hardstanding driveway leads alongside the property through a pair of screen gates to the rear. The rear of the property there is a large garage/ workshop (potential for annex) There is also a good sized patio and deck area immediately abutting the read of the property whilst the remainder of the garden is predominately laid to lawn and fully enclosed by panel fencing and enjoys a Southerly aspect.
Tenure we understand the property is freehold.
Garage/ Workshop (Potential For Annexe Stpp) (6.27m x4.83m (20'7 x15'10))
With a double width 'up and over' garage door, windows and trades door to the side and power and light is provided.
Property info
For more information about this property, please contact
Slades Estate Agents, BH9 on +44 1202 984192 * (local rate)
Disclaimer
Property descriptions and related information displayed on this page, with the exclusion of Running Costs data, are marketing materials provided by Slades Estate Agents, and do not constitute property particulars. Please contact Slades Estate Agents for full details and further information. The Running Costs data displayed on this page are provided by PrimeLocation to give an indication of potential running costs based on various data sources. PrimeLocation does not warrant or accept any responsibility for the accuracy or completeness of the property descriptions, related information or Running Costs data provided here.






















.png)

