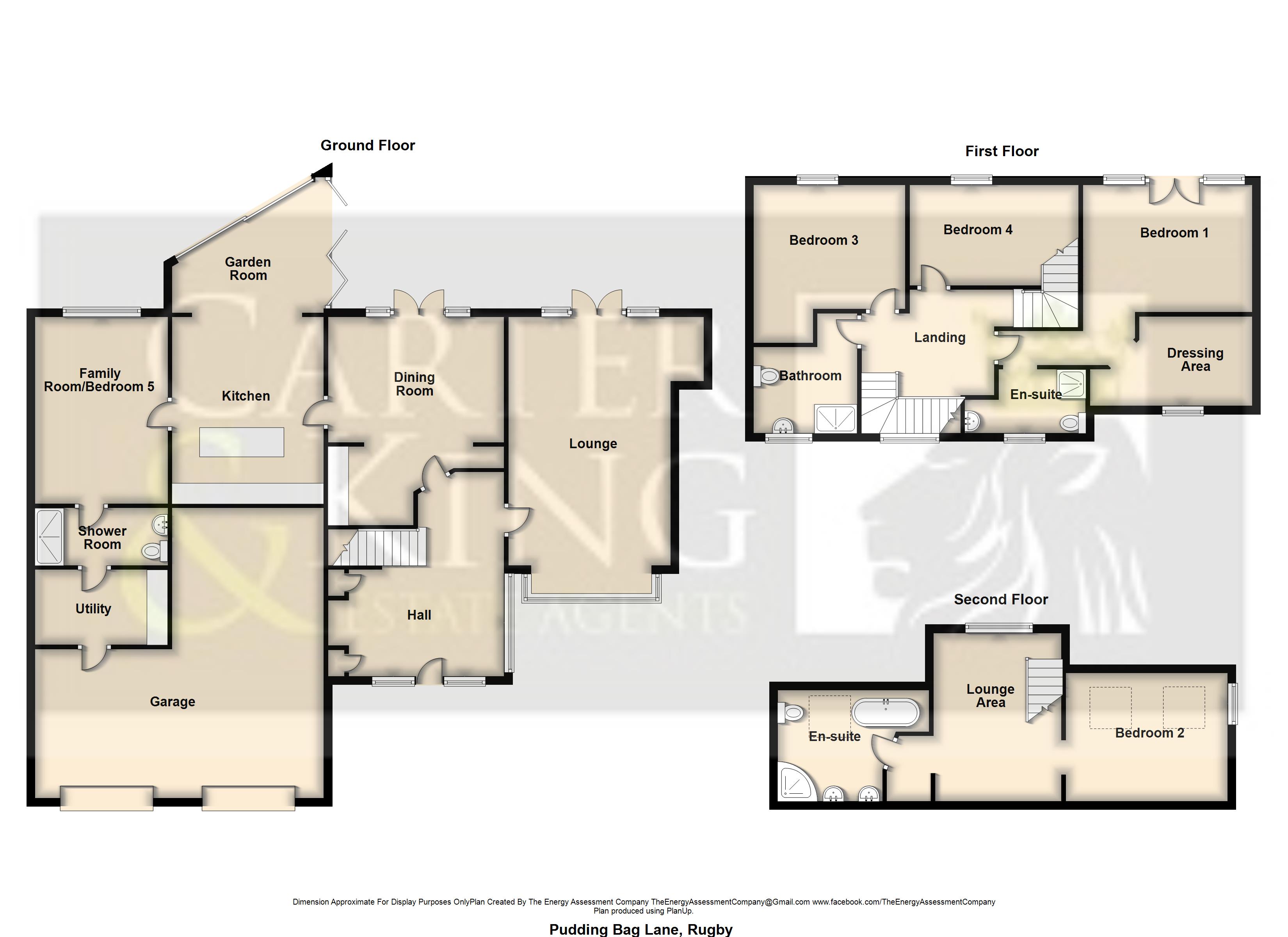Detached house for sale in Pudding Bag Lane, Thurlaston, Rugby CV23
* Calls to this number will be recorded for quality, compliance and training purposes.
Property features
- Executive Detached Property
- Four/Five Bedrooms, Four Bathrooms
- Entrance Hallway, Ground Floor Shower Room & Utility
- Generous Family Lounge and Separate Dining Room
- Fantastic Open Plan Kitchen with Central Island and Glazed Garden Room
- Uninterrupted Views over Fields to Draycote Water
- Master Suite with Dressing Area & En-Suite
- Family Bathroom & Additional En-Suite to Bed Two
- Driveway, Integral Garage and Landscaped Rear Garden
- Sought After Thurlaston Village
Property description
***panoramic views of draycote water from most rooms in the home*** impressive, four double bedroom detached residence located on the outskirts of Rugby, in the sought-after village of thurlaston with uninterrupted views of Draycote Water. A unique opportunity to purchase a fully renovated, generously proportioned family home offering modern, enviable living accommodation set across three floors. High specification throughout including an architecturally designed and glazed garden room, bespoke fitted kitchen, and quality finish throughout. Boasting an established and landscaped garden, spacious driveway, and integral double garage for ample parking. Must be viewed!
A fantastic opportunity to purchase a spacious detached executive home offering living accommodation arranged over three floors and enjoying one of the best positions overlooking Draycote Water, in sought after Thurlaston Village, close to excellent schooling and local amenities. This attractive detached home sits on a private plot on a quiet cul-de-sac and boasts a generous driveway, integral double garage, and landscaped garden to the rear aspect.
The beautiful garden backs onto grazing fields and boasts a raised paved terrace area, perfect for outdoor entertaining. The garden is mainly laid to lawn, with established planting, and estate fencing to the perimeter. The property is surrounded by open views offering idyllic countryside living, with the benefit of being close to great local amenities and schooling.
The property greets you with an impressive hallway with picture window, marble flooring and bespoke mahogany and glass staircase rising to the first floor. The entrance hall leads you into the dedicated dining room, with French doors opening to the garden, and the generous family lounge. The dining space opens into the stunning, bespoke kitchen/family space with its impressive granite worktops and central island, and integrated Miele appliances. Very much the heart of the home, this spacious room has plenty of space for both cooking and relaxing. The architecturally designed garden room opens to the garden with cantilevered glazing and boasts fantastic views out to Draycote Water. Overlooking the garden, the southern end of this light-filled living space makes the most of the private and fully landscaped outdoor space. The ground floor accommodation also boasts a versatile family room with adjoining shower room making this ideal as a ground floor bedroom, and a separate utility with door to the integral garage.
Upstairs, the wonderful, full depth master suite has a defined walk-in dressing area as well as an en-suite with high-quality fittings. There are two further bedrooms on this floor, and a well-appointed family bathroom. Heading to the top floor, you are greeted with a lounge area/reading room with views to the rear, bedroom two and a spacious en-suite bathroom. This top floor bedroom boasts skylight windows, and a luxury private bathroom with free standing bath and separate shower.
The property further benefits from a combination of gas central heating and air conditioning units, double glazing and is beautifully presented throughout offering truly ready-to-move into accommodation. Properties of this nature in this location rarely come to market, so early inspection is recommended to avoid disappointment.
The sought after village of Thurlaston is located to the west of Dunchurch, Rugby and overlooks Draycote Water reservoir to the south. Dunchurch village is very well served by a wide range of local shops and amenities, including a post office, pharmacy, doctors and dentists' surgeries, hair and beauty salons, public houses, coffee shop, restaurants and takeaways, and a village hall. The area benefits from excellent transport links to include regular bus routes, easy access to the region's central motorway networks (M1/M6 and M45) and is just a ten minute drive from Rugby train station.
Room Dimensions:
Lounge L:5.63m W:3.91m
Kitchen L:4.48m W:3.64m
Garden Room L:3.28m W:3.98m
Dining Room L:4.88m W:3.19m
Family Room/Bedroom 5 L:4.62m W:3.18m
Utility L:1.83m W:2.13m
Garage L:5.61m W:5.03m (max)
Bedroom One L:4.40m W:3.92m
Bedroom Two L:3.09m W:3.90m
Lounge Area L:4.06m W:3.10m
Bedroom Three L:3.00m W:3.64m
Bedroom Four L:2.58m W:3.18m
Property info
For more information about this property, please contact
Carter & King, CV22 on +44 1788 285884 * (local rate)
Disclaimer
Property descriptions and related information displayed on this page, with the exclusion of Running Costs data, are marketing materials provided by Carter & King, and do not constitute property particulars. Please contact Carter & King for full details and further information. The Running Costs data displayed on this page are provided by PrimeLocation to give an indication of potential running costs based on various data sources. PrimeLocation does not warrant or accept any responsibility for the accuracy or completeness of the property descriptions, related information or Running Costs data provided here.








































.png)