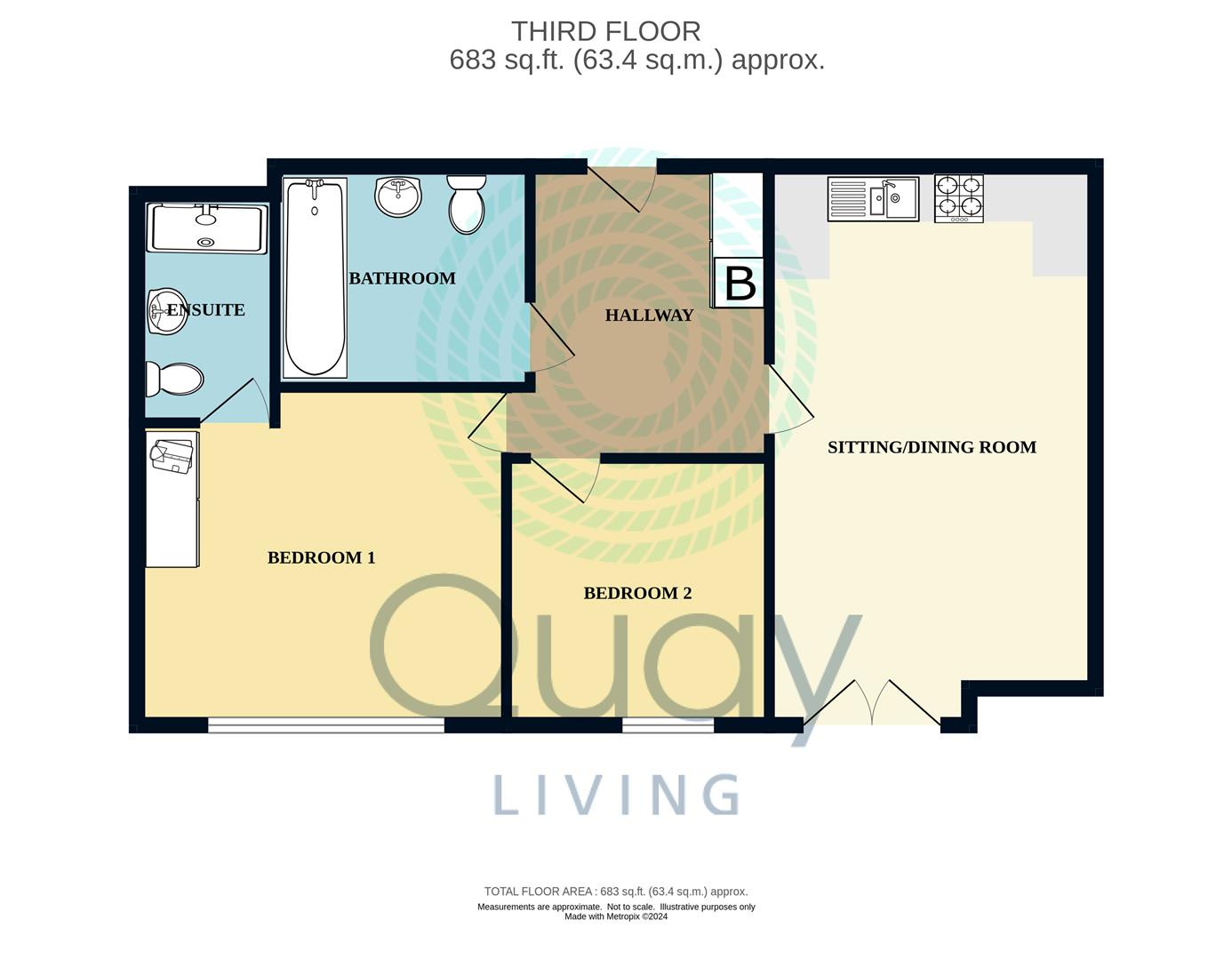Flat for sale in High Street, Poole BH15
* Calls to this number will be recorded for quality, compliance and training purposes.
Property features
- 2 Double Bedroom Apartment
- Moments From Poole Quay
- Juliet Balcony
- Open Plan Living Accommodation
- Two Bathrooms
- Dual Lift Access
- Gas Central Heating
- Council Tax Band C
- EPC Rating C
- No Onward Chain
Property description
Based in the heart of Poole Old Town, this third floor two bedroom Master en-suite property would make a great first home or a perfect weekend hideaway. Historic Poole Quay is just a short stroll, with a fabulous variety of quality pubs and eateries. Poole's shopping facilities and the Lighthouse theatre and concert hall are all within walking distance, as is the mainline train station with direct services to London Waterloo. The wide-open spaces of Harbourside Park offer great recreation and stunning harbour views.
Agent note: Please be aware that photos were taken prior to the current tenancy.
Location
Based in the heart of Poole Old Town, this bright two-bedroom property would make a great first home or a perfect weekend hideaway. Historic Poole Quay is just a short stroll, with a fabulous variety of quality pubs and eateries. Poole's shopping facilities and the Lighthouse theatre and concert hall are all within walking distance, as is the mainline train station with direct services to London Waterloo. The wide-open spaces of Harbourside Park offer great recreation and stunning harbour views.
Hallway (3.07 x 2.94 (10'0" x 9'7"))
Access to the building is via an impressive access-controlled communal foyer and dual passenger lifts to the third floor. Front door opens into a spacious hallway with recessed spotlighting, entryphone, hallway double cupboard housing a Glowworm boiler. Timber veneer floor covering.
Living Room/Diner (6.00 x 3.70 (19'8" x 12'1"))
Recessed ceiling spotlights. A range of white, high-gloss, fitted wall cupboards, base units and drawers with contrasting grey worksurfaces with inset stainless steel 1 1/2-bowl sink and drainer. Bosch electric cooker with gas hob over and stainless-steel extractor hood. Integrated fridge/freezer & washing machine. Space for a dishwasher. Tiled ceramic flooring.
Bedroom 1 (4.09 x 3.61 (max) (13'5" x 11'10" (max)))
Spacious double bedroom with double-glazed window and built-in wardrobe with timber-faced sliding doors. Pendant light fitting, radiator, TV and power points. Taupe fitted carpet. Door to En-suite:
En-Suite (2.30 x 1.35 (7'6" x 4'5"))
En-suite shower room. Recessed spotlighting, double shower with grey ceramic wall tiling. Pedestal hand basin with mixer tap and mirror over. Shaver point. Push-button WC. Chrome heated towel rail.
Bathroom (3.07 x 1.71 (10'0" x 5'7"))
Spacious, modern bathroom with white three-piece suite. Recessed spotlighting, shower over bath and grey ceramic wall tiling. Hand basin with mixer tap and mirror over. Shaver point. Push-button WC. Chrome heated towel rail.
Bedroom 2 (3.07 x 2.95 (10'0" x 9'8"))
A further generous double bedroom with double-glazed window and built-in wardrobe with sliding doors. Pendant lighting, radiator. Taupe fitted carpet.
Tenure
Leasehold for a term of 125 years from 2008 with 109 years unexpired.
Service Charge - £2,018.80 annual Pa (2024)
Ground Rent - £250.00 pa (2024) Reviewed in 2033 and 25-yearly thereafter to rpi.
Council Tax Band C
EPC Rating B
Flood Risk Level : Very Low
Material Information - Reinforced concrete-frame construction with beam-and-pot concrete floors. Penthouses of steel-framed construction under a profile-sheet metal roof. Non-combustible rainscreen-clad external elevations with solid aluminium exterior panels and Rockwool insulation. Gable ends finished in traditional brick and block.
Broadband: Standard 17 Mbps1 Mbps Good
Superfast Not available Not availableUnlikely
Ultrafast 1000 Mbps1000 Mbps Good
Property info
For more information about this property, please contact
Quay Living, BH15 on +44 1202 035706 * (local rate)
Disclaimer
Property descriptions and related information displayed on this page, with the exclusion of Running Costs data, are marketing materials provided by Quay Living, and do not constitute property particulars. Please contact Quay Living for full details and further information. The Running Costs data displayed on this page are provided by PrimeLocation to give an indication of potential running costs based on various data sources. PrimeLocation does not warrant or accept any responsibility for the accuracy or completeness of the property descriptions, related information or Running Costs data provided here.
























.png)

