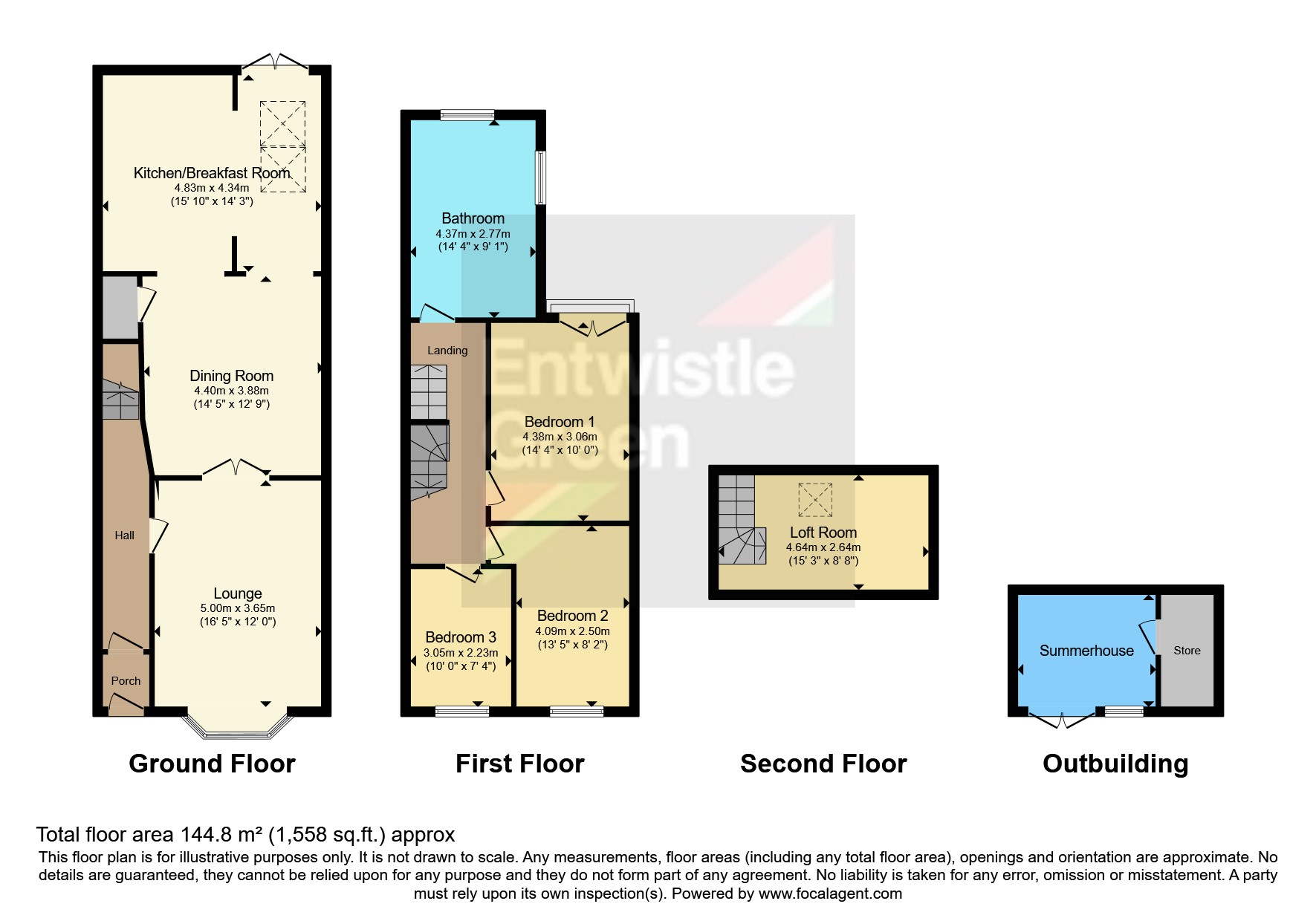End terrace house for sale in Leyland Road, Penwortham, Preston, Lancashire PR1
* Calls to this number will be recorded for quality, compliance and training purposes.
Property features
- Immaculate extended three bedroom family home
- Maintain many original features throughout
- Within this sought after location in Penwortham
- Vestibule, hall, lounge, open plan family room kitchen diner
- Three good sized bedrooms and loft room with staircase
- Luxury four piece family bathroom with roll top bath
- Driveway, mature rear gardens and summerhouse
- Viewing highly recommended
Property description
Immaculate extended three bedroom family home boasting an open plan family room into dining kitchen, luxury four piece family bathroom and mature gardens with summerhouse. Situated within this sought after location in Penwortham offering excellent access to local amenities, schools and transport links. The beautifully presented accommodation maintains many original features throughout, is a credit to the current owners and briefly comprises; vestibule, hallway, lounge with plantation shutters, dining room into modern breakfast kitchen with granite worksurfaces and integrated appliances, to the first floor, three good sized bedrooms and luxury four piece family bathroom, to the second floor is loft room with staircase. Double glazing, gas central heating system, driveway to the front providing off street parking and extensive sized mature rear gardens with summerhouse. Viewing highly recommended.
Vestibule
Wood panelled door to the front.
Hallway
Tiled flooring, radiator, original coving and staircase leads to the first floor landing.
Lounge (5m x 3.65m)
Double glazed bay window to the front with plantation shutters, wood mantle with a cast iron fireplace and living flame gas fire, radiator, laminate flooring, original coving and picture rail.
Dining Room (4.4m x 3.88m)
Cast iron fireplace with living flame gas fire, original fitted storage cupboard, radiator, tiled flooring, original coving, understairs storage with space for dryer.
Family Room / Breakfast Kitchen (4.83m x 4.34m)
Double glazed french doors leading onto the rear gardens, range of wall and base units with granite worksurfaces and breakfast bar, inset stainless steel sink, gas cooker point with extractor, integrated microwave, wine cooler, dishwasher and washer, space for american fridge freezer, tiled flooring and roof lantern.
Landing
Staircase leads from the hallway to the first floor landing and skylight.
Bedroom One (4.38m x 3.06m)
Double glazed french doors with juliet balcony to the rear, fitted wardrobes, cast iron fireplace, radiator and wood flooring.
Bedroom Two (4.09m x 2.5m)
Double glazed window to the front, fitted wardrobes, radiator and wood flooring.
Bedroom Three (3.05m x 2.23m)
Double glazed window to the front, radiator and wood flooring.
Four Piece Family Bathroom (4.37m x 2.77m)
Luxury four piece family bathroom comprising of; roll top bath, separate shower cubicle, heritage wash basin and low flush wc, part tiled walls, tiled flooring, radiator, fitted storage cupboard, two double glazed sash windows to the rear.
Landing
Staircase leads from the first floor landing to the loft room.
Loft Room (4.64m x 2.64m)
Double glazed Velux window to the rear, fitted storage cupboards to the eaves.
Driveway & Gardens
Paved driveway to the front providing off street parking. To the rear is an extensive private mature garden with paved patio with fitted seating areas, shrub borders and water feature, artificial lawn, outside power point, tap, shed and gated acess to the front. There is also a hidden patio area behind the summerhouse with ideal space for hot tub.
Summerhouse (4.33m x 2.48m)
With wood panelled doors to the front, power and light would offer fantastic space as either, home gym, summerhouse or home office.
Council Tax Band & Tenure
We have been advised by the seller that the Council Tax Band is Band A and the Tenure is Freehold.
For more information about this property, please contact
Entwistle Green - Preston Sales, PR1 on +44 1772 913902 * (local rate)
Disclaimer
Property descriptions and related information displayed on this page, with the exclusion of Running Costs data, are marketing materials provided by Entwistle Green - Preston Sales, and do not constitute property particulars. Please contact Entwistle Green - Preston Sales for full details and further information. The Running Costs data displayed on this page are provided by PrimeLocation to give an indication of potential running costs based on various data sources. PrimeLocation does not warrant or accept any responsibility for the accuracy or completeness of the property descriptions, related information or Running Costs data provided here.






































.png)
