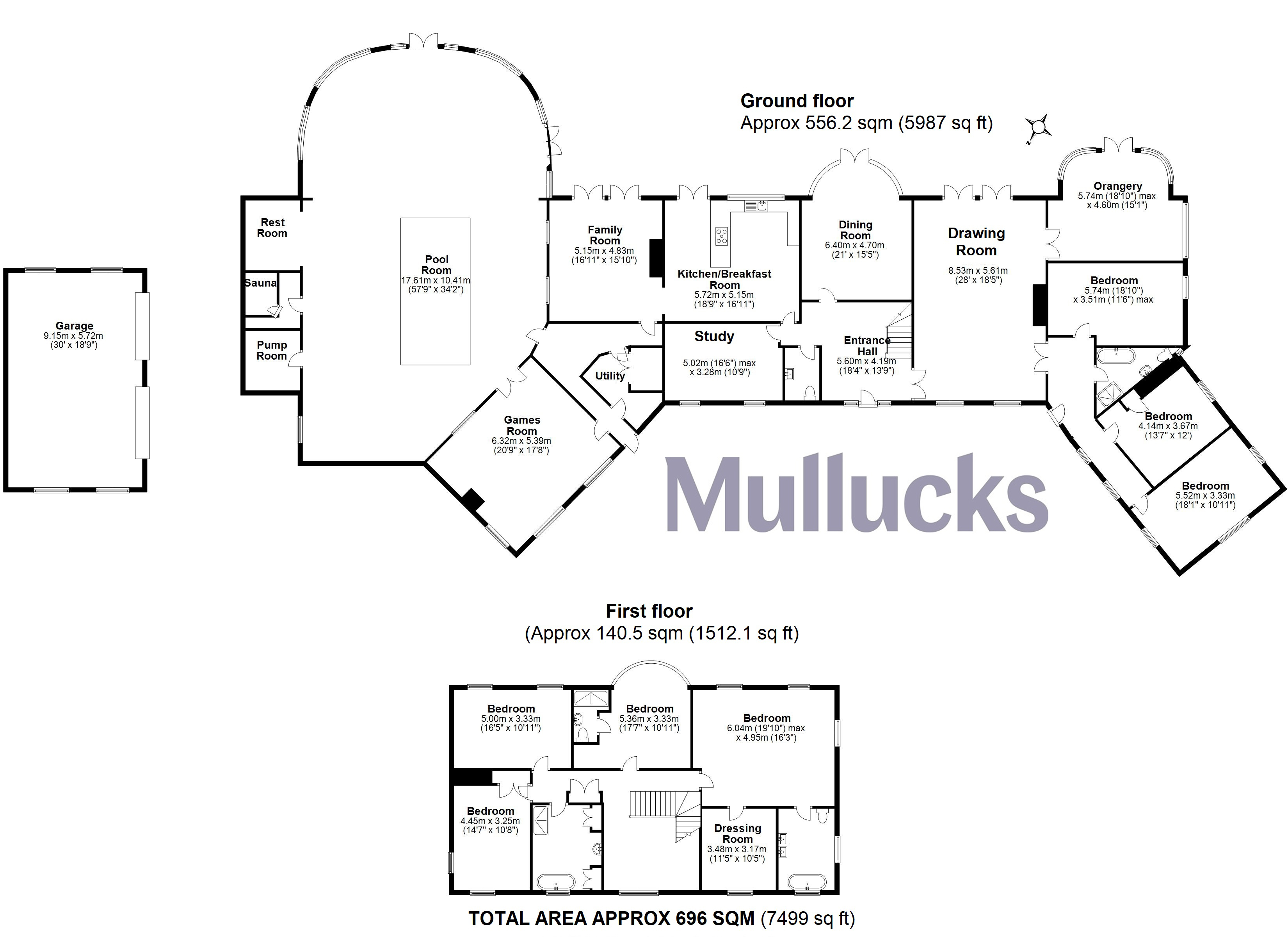Detached house for sale in East End, Furneux Pelham, Hertfordshire SG9
* Calls to this number will be recorded for quality, compliance and training purposes.
Property features
- A rural location with no adjacent neighbours
- Close to the attractive village of Furneux Pelham
- Within easy reach of the A10 and M11
- Excellent accommodation around 7,500 sq ft
- 3 reception rooms
- Study
- Kitchen/breakfast room
- Utility
- Orangery (to be internally completed)
- 3 ground floor bedrooms
Property description
The White House is set by itself in a private location amongst open countryside, to the east of the village of Furneux Pelham on the Hertfordshire/Essex borders in undulating countryside, farm and woodland. The house was built about sixty years ago with an impressive front elevation with colonial style pillars and this is only the second time the house has come to the market during that time. The accommodation is generous, bright and well-proportioned has many notable features including the entrance hall which is vaulted to the roof and has a staircase to the first floor, dual aspect drawing room, well equipped kitchen/breakfast room, dinning room and family room both with doors out to the terrace and garden. The Orangery is shown on the plan and is externally finished but requires internal completion.
On the ground floor there is a wing with three bedrooms and a bathroom. This could provide an independent annexe if required. On the first floor there are four bedrooms – the master bedroom with en suite and dressing room, a second bedroom with en suite, two further bedrooms - and the family bathroom/shower room.
Outside, the house is well set back from a minor country lane behind security gates which lead to an extensive driveway and a garage block. The grounds are easily maintained and include a generous area of lawn to the front and back, an extensive terrace and entertaining area and well established trees and hedging. Towards the bottom of the garden an old brick built stable block which, with some work could provide a useful outbuilding.
Property info
For more information about this property, please contact
Mullucks - Bishop's Stortford, CM23 on +44 1279 956850 * (local rate)
Disclaimer
Property descriptions and related information displayed on this page, with the exclusion of Running Costs data, are marketing materials provided by Mullucks - Bishop's Stortford, and do not constitute property particulars. Please contact Mullucks - Bishop's Stortford for full details and further information. The Running Costs data displayed on this page are provided by PrimeLocation to give an indication of potential running costs based on various data sources. PrimeLocation does not warrant or accept any responsibility for the accuracy or completeness of the property descriptions, related information or Running Costs data provided here.











































.png)
