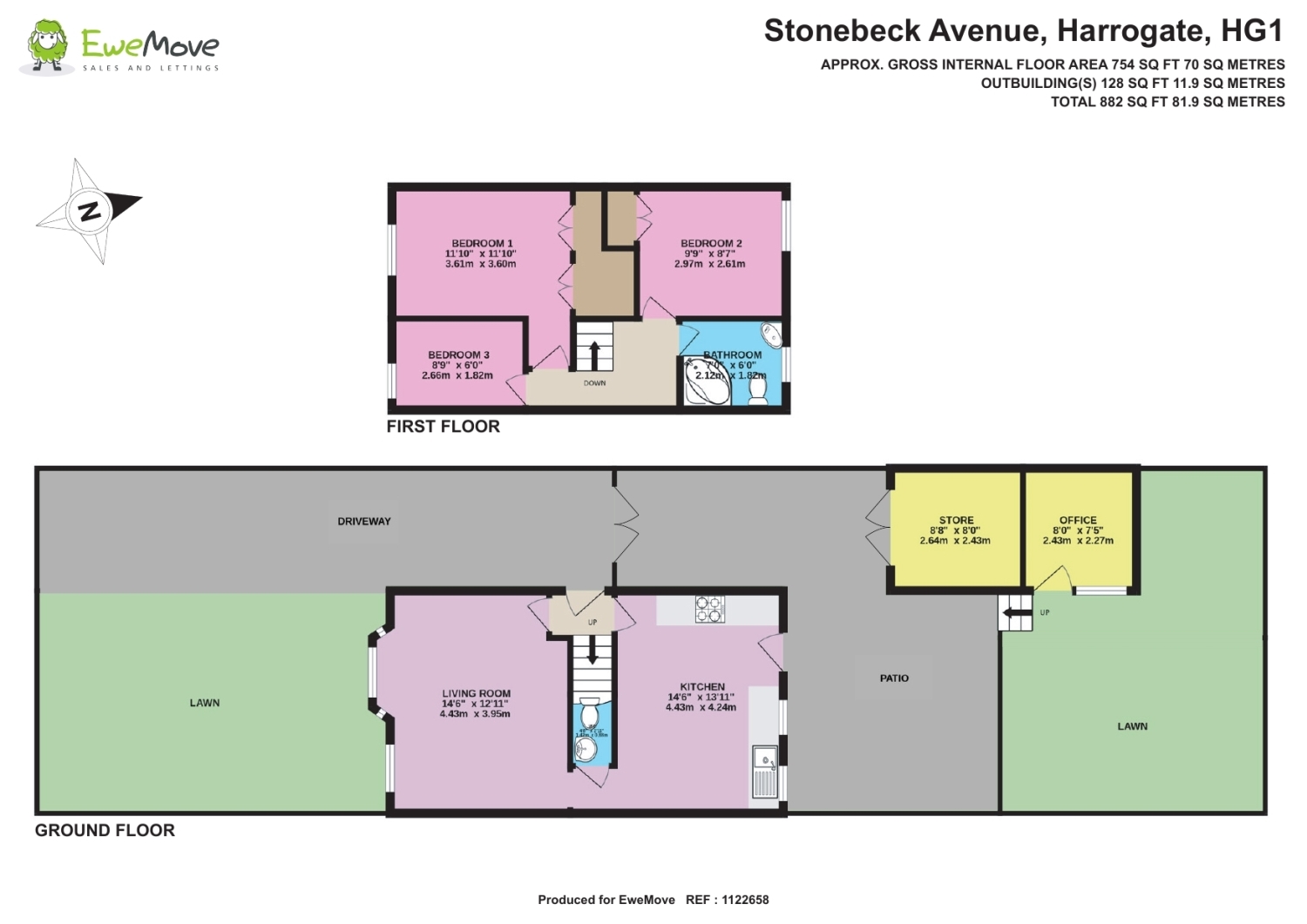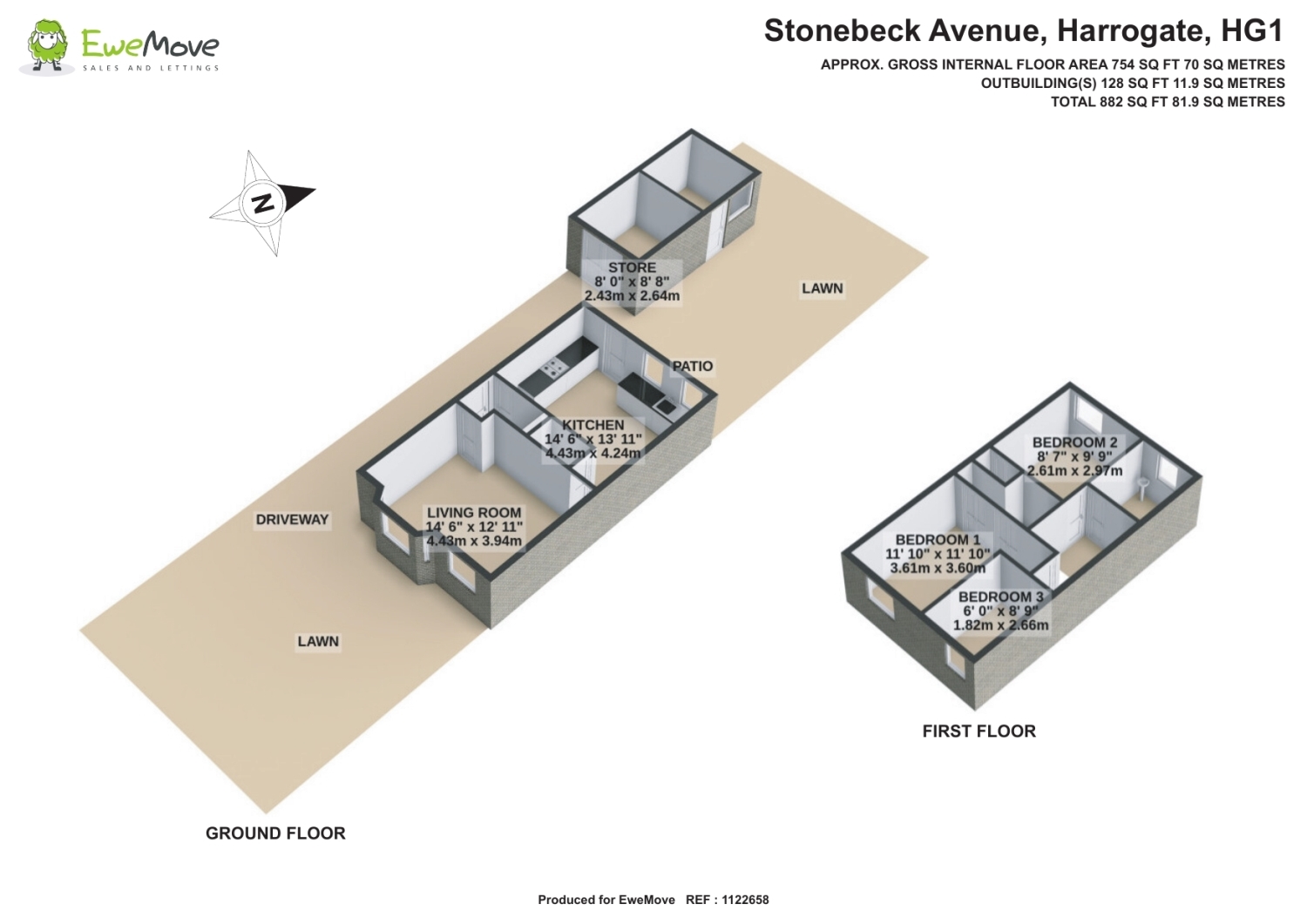Detached house for sale in Stonebeck Avenue, Harrogate HG1
* Calls to this number will be recorded for quality, compliance and training purposes.
Property features
- Fantastic 3 bed detached Harrogate home
- Chain free
- Superb, air conditioned external study
- Lovely, tiered private garden
- Family kitchen diner
- Guest WC
- 2 double bedrooms, 1 single
- Contemporary bathroom
- Garage store
- Driveway parking
Property description
This is a superb, chain free three bed detached Harrogate home in a quiet cul de sac in the perfect community location for shops, schools, leisure centre and bus routes.
As well as the private, tiered rear garden being upgraded with high quality Marshalls grey patio slabs and artificial grass, this property has been wonderfully enhanced with a dedicated, insulated, air conditioned study at the rear of the garage and a guest WC.
The ground floor comprises an entrance hall with doors either side to both the large, bright living room and the wonderful kitchen diner. Between the two rooms, the current owners have ingeniously used the under stairs space to create the guest WC.
On the first floor are two double bedrooms, a single and the excellent house bathroom with corner bath.
The external area has as many quality features in addition to the fenced garden and dedicated study, namely a block paved driveway for one car, a tall side gate for privacy and garage store with a durable grp roof.
The garage store, with very practical single and double doors, has power and light, so just the place for a chest freezer and tumble dryer should you wish.
This is a delightful, high quality Harrogate home, so you do not miss your opportunity, contact EweMove's 24/7 Customer Support team or visit the EweMove Harrogate website to immediately arrange your viewing.
Living Room
4.4m x 3.95m - 14'5” x 12'12”
Lovely bright living room with access from both the entrance hall or from the dining kitchen. The current owners have installed a contemporary curved electric fire for comfort and a space saving vertical radiator. All the connections for your essential gadgets, including concealed cabling for the TV and associated devices are here too and there is plenty of space for your choice of sofas or chairs.
Kitchen / Dining Room
4.4m x 4.2m - 14'5” x 13'9”
Fantastic kitchen diner, which is the place for family gatherings. There are plenty of wall and base cabinets for storage, together with work surfaces for preparation by the chefs among us. There is room for your dining table and chairs, and you have integrated appliances in the form of an induction hob with extractor over and oven. There is space and plumbing for a dishwasher, a separate washing machine and for a tall, us style fridge freezer. To round off this room, there is an Envirovent fan to extract moisture and the modern, app controlled combi boiler is mounted in a wall cabinet.
Guest WC
1.4m x 0.9m - 4'7” x 2'11”
Excellent addition to this family home by the current owners, cunningly using the understairs space. This provides a white suite of WC and wash basin.
Study
2.4m x 2.3m - 7'10” x 7'7”
This is a fantastic value add to this home. The current owners have taken a proportion of the garage, whilst still leaving plenty of storage at the front, to create a fully insulated, air conditioned study. You need to see this room to fully appreciate the benefits of having your own dedicated, comfortable work space.
Bedroom 1
3.6m x 3.6m - 11'10” x 11'10”
Excellent primary double bedroom at the front of the property which has unique deep wardrobes that extend back over the stairwell bulkhead, providing more clothes hanging and possessions storage than you might expect.
Bedroom 2
3m x 2.6m - 9'10” x 8'6”
This is the second double bedroom at the rear of the house. This also has an integrated wardrobe for hanging clothes and storage.
Bedroom 3
2.7m x 1.8m - 8'10” x 5'11”
This is the final and single bedroom at the front of the property.
Bathroom
2.1m x 1.8m - 6'11” x 5'11”
Fresh, clean, fully tiled house bathroom with a corner bath with shower over and a white suite of wash basin and WC. Finally there is a specialist Envirovent extractor fan to ensure moisture is removed and the room retained in optimum condition.
Property info
50 Stonebeck 2Dg Floor Plan View original

50 Stonebeck 3Dg Floor Plan View original

For more information about this property, please contact
EweMove Sales & Lettings - Harrogate, Wetherby & Knaresborough, HG2 on +44 1423 789642 * (local rate)
Disclaimer
Property descriptions and related information displayed on this page, with the exclusion of Running Costs data, are marketing materials provided by EweMove Sales & Lettings - Harrogate, Wetherby & Knaresborough, and do not constitute property particulars. Please contact EweMove Sales & Lettings - Harrogate, Wetherby & Knaresborough for full details and further information. The Running Costs data displayed on this page are provided by PrimeLocation to give an indication of potential running costs based on various data sources. PrimeLocation does not warrant or accept any responsibility for the accuracy or completeness of the property descriptions, related information or Running Costs data provided here.





























.png)
