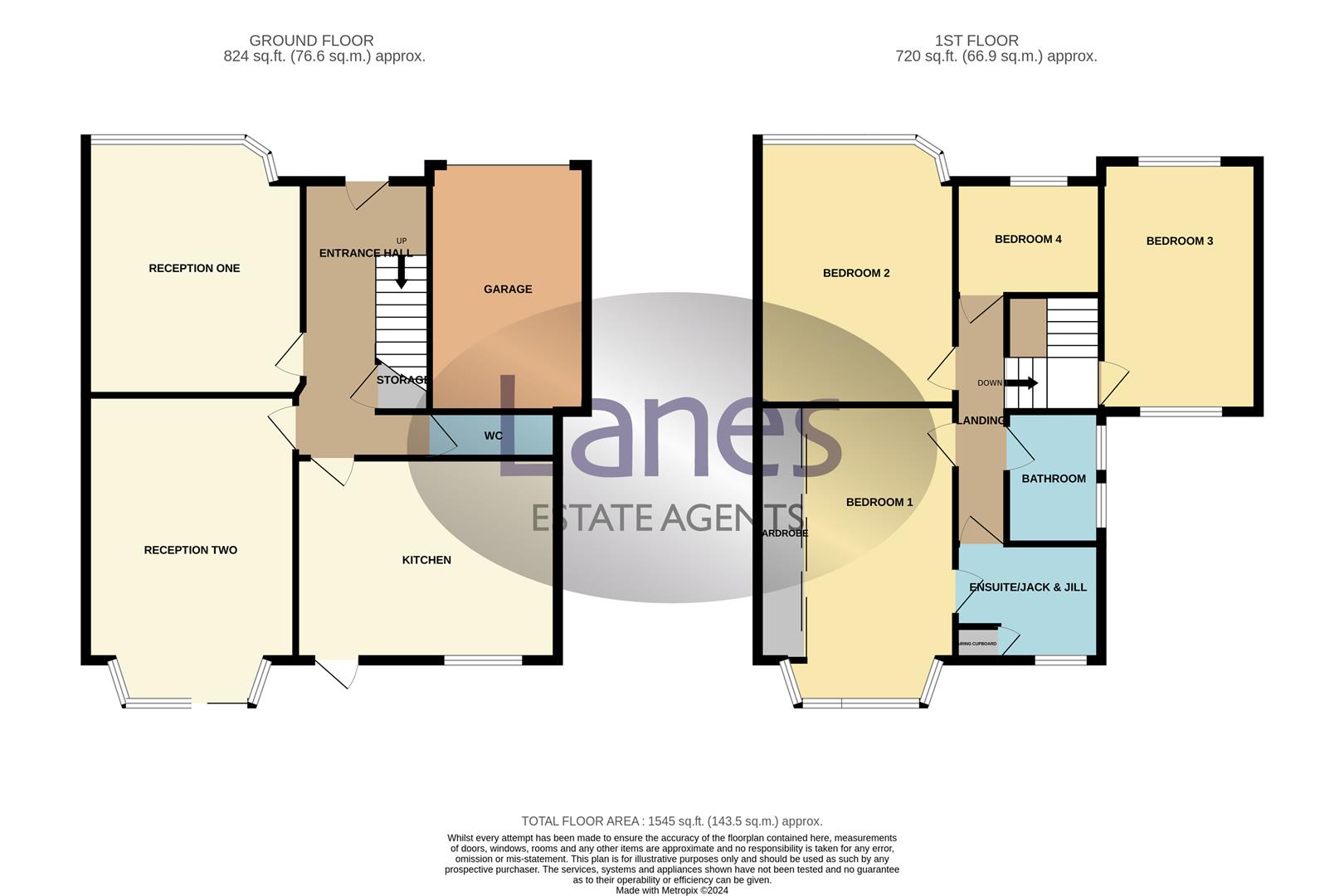Semi-detached house for sale in Greystoke Gardens, Enfield EN2
* Calls to this number will be recorded for quality, compliance and training purposes.
Property features
- Close Proximity To Oakwood Underground Station
- Potential For Further Extensions (STPP)
- Over 100ft East Facing Rear Garden
- Four Generous Bedrooms
- Two Bath/Shower Rooms
- Ground Floor Cloakroom
- Desirable Location
- Off Street Parking
- Semi Detached
- Garage
Property description
Lanes Estate Agents are pleased to present this rarely available four bedroom semi detached family home situated in the affluent suburb of Oakwood. A sought-after location, close to many popular amenities such as Trent Park, Cafes/Shops along Bramley Road N14, Oakwood Underground Station for the Piccadilly Line and a 5 minute drive into Enfield Town centre. Nearby schools include Grange Park Primary, Merryhills Primary and Highlands Secondary School.
The property comprises of two reception rooms as well as a spacious extended kitchen/diner, a guest cloakroom, garage, four generous bedrooms, family bathroom and additional Jack & Jill Shower Room. Further benefits include a beautifully maintained mature east facing rear garden measuring over 100ft with a patio and separate decking area. This lovely accommodation also offers off street parking for two cars and the potential for further extensions (STPP).
Hallway
Amtico flooring, radiator, stairs leading to first floor landing, under stair storage cupboard, doors leading to reception one, reception two, W.C and kitchen.
Reception One (4.50m (into bay) x 3.81m (14'9" (into bay) x 12'6")
Double glazed bay window to front aspect, radiator, decorative feature fireplace with surround.
Reception Two (5.54m x 3.68m (18'2" x 12'1"))
Double glazed bay window to rear aspect with double glazed sliding door leading to rear garden, radiator, feature gas fireplace with stone surround.
Kitchen/Diner (4.62m x 3.56m (15'2" x 11'8"))
Double glazed window to rear aspect, double glazed door leading to rear garden, eye and base level units with roll top work surfaces, breakfast bar, 'Karndean' flooring, fitted oven with induction hob and extractor hood, stainless steel one and a half bowl sink with mixer tap and drainer, spotlights, space for washing machine, dish washer and fridge/freezer.
W.C
Frosted double glazed window to side aspect, laminate flooring, vanity sink with mixer tap, concealed low flush W.C, radiator and spotlights.
First Floor Landing
Doors leading to all rooms and loft access.
Bedroom One (5.18m (into bay) x 3.25m (into f/wardrobe) (17'0")
Double glazed bay window to rear aspect, fitted wardrobes, radiator and door leading to shower room.
Shower Room
Double glazed window to rear aspect, airing cupboard, vanity sink with mixer tap, low flush W.C, shower cubicle, heated towel rail, tiled floor and tiled walls.
Bedroom Two (5.08m (into bay) x 3.23m (16'8" (into bay) x 10'7")
Double glazed bay window to front aspect and radiator.
Bedroom Three (4.37m x 2.74m (14'4" x 9'0"))
Dual aspect double glazed windows, wood flooring and radiator.
Bedroom Four (2.64m x 2.01m (8'8" x 6'7"))
Double glazed window to front aspect, wood flooring and radiator.
Bathroom
Frosted double glazed window to side aspect, panel enclosed bath with bespoke taps and wall mounted shower, vanity sink with mixer tap, low flush W.C, spotlights, heated towel rail, tiled floor and tiled walls.
Exterior - Front
Patio paved driveway, shingled area, raised flower bed, gate leading to rear garden and up and over door leading to garage.
Garage (4.32m x 2.77m (14'2" x 9'1"))
Up and over door, power and lighting.
Exterior - Rear
Mature rear garden, 100ft+, Easterly facing, flower beds to either side with various plants, shrubs, trees and bushes, raised patio area, rest mainly laid to lawn, pond, raised decking area with pergola, gate leading to front garden, timber shed, metal shed and greenhouse.
Lanes Estate Agents Enfield Reference Number
ET5156/ax/ax/ax/100524
Property info
For more information about this property, please contact
Lanes Property Agents Enfield, EN2 on +44 20 8115 9289 * (local rate)
Disclaimer
Property descriptions and related information displayed on this page, with the exclusion of Running Costs data, are marketing materials provided by Lanes Property Agents Enfield, and do not constitute property particulars. Please contact Lanes Property Agents Enfield for full details and further information. The Running Costs data displayed on this page are provided by PrimeLocation to give an indication of potential running costs based on various data sources. PrimeLocation does not warrant or accept any responsibility for the accuracy or completeness of the property descriptions, related information or Running Costs data provided here.




































.png)

