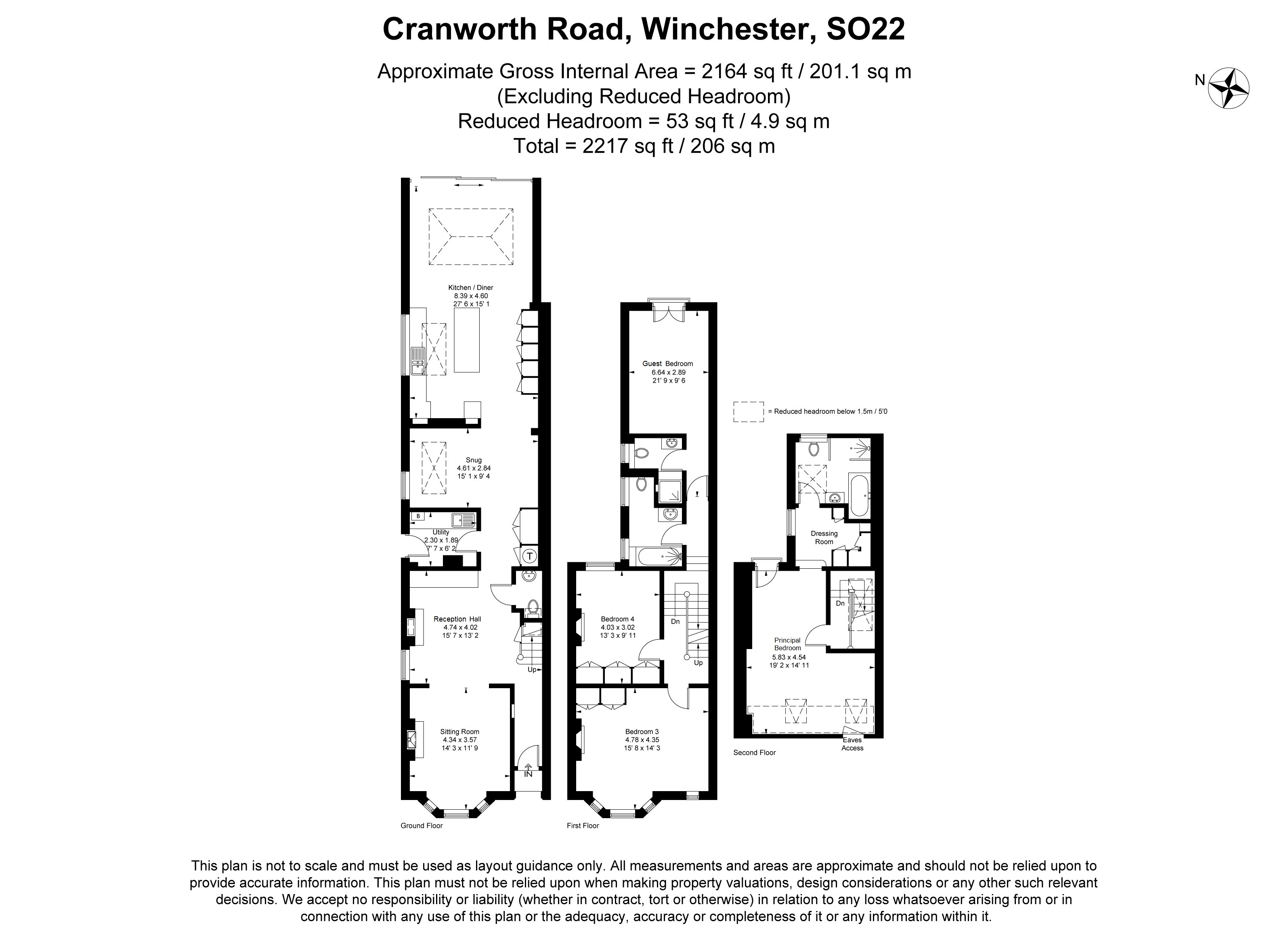Semi-detached house for sale in Cranworth Road, Winchester SO22
* Calls to this number will be recorded for quality, compliance and training purposes.
Property features
- Reception Hall
- Cloakroom
- Sitting Room
- Snug
- Kitchen/Dining Room & Utility Room
- Principal Bedroom Suite
- Guest Bedroom En-Suite
- Two Further Double Bedrooms
- Bathroom
- Stunning Gardens
Property description
A Victorian gem with a truly stunning remodelled interior fusing period detailing and modern architect inspired interiors with delightful landscaped gardens extending to almost 200ft.
The Property:
This simply stunning semi-detached house with spacious accommodation (2164sq.ft) has been extended and remodelled throughout and creates a truly 21st century space, ideal for family living and entertaining. A traditional entrance hall opens into a large reception hall fitted to one end with bookshelves with cupboards below and opens into the sitting room which has a bay window to the front aspect and a fitted woodburning stove, both spaces have high ceilings with detailed ceiling cornicing. The back of the house has been transformed with a large extension to the rear and side return that creates an excellent open plan space filled with light from a glazed rooflight over the kitchen island, glazed lantern window over the dining area as well as sliding doors that open onto the terrace and a unique side aspect 'letterbox' window by the recessed sink. The kitchen has been fitted with a 'Winchester Kitchens' kitchen which has a range of white base units with slimline white worktops above and a large matching island wrapped with polished oak upstands and countertop. Fitted appliances include a full height freezer, undercounter fridge, dishwasher and a 'Fisher & Paykel' range cooker with a 6-ring gas hob, twin double oven, and warming drawer below. A separate utility room with a door to the side access and a separate cloakroom complete the ground floor accommodation, which has oak flooring throughout with underfloor heating. The first floor has a bright landing with excellent natural light from a rooflight at second floor level and three good double bedrooms, the first of which has an en suite and a Juliet balcony overlooking the garden. The third bedroom is to the front of the house and has a bay window and fitted wardrobes, whilst the fourth bedroom again has fitted wardrobes and a rear aspect. The second floor has had an excellent conversion with a large dual aspect bedroom again with a rear aspect Juliet balcony, fitted air conditioning, dressing room and a four-piece bathroom with a bath, separate shower a rooflight and rear aspect window again provide excellent natural light. Externally the house is set back from the pavement behind a small garden, with a gate to the side providing access to the rear garden, which has a terrace directly behind the house which graduates onto an expansive lawn. Partway along the garden is a staggered yew hedge that delineates the lawn and raised vegetable beds with a gravelled path, at this point the garden widens out and incorporates a lovely patio with a pergola and attractive wisteria ideal for enjoying a sundowner.
The Location:
Fulflood has for some time been regarded as a top location within Winchester, due to the quality Edwardian/Victorian housing stock, proximity to the station and excellent road links, as well as primary schooling at Western, Westgate 'through school' and Peter Symonds VI form college. It also enjoys a thriving community; local coffee shops, restaurants, convenience store and public
houses and help make this an enduringly popular part of Winchester.
Directions:
Leave the city centre via Stockbridge Road. Immediately after going under the railway bridge turn right into Cranworth Road, where the property will be found on the right-hand side, identified by our 'For Sale' board.
Viewing:
Strictly by appointment through Belgarum Estate Agents .
Services:
All mains' services are connected.
Council Tax:
Band E (rate for 2024/25 £2,593.89 pa).
Property info
For more information about this property, please contact
Belgarum, SO23 on +44 1962 278559 * (local rate)
Disclaimer
Property descriptions and related information displayed on this page, with the exclusion of Running Costs data, are marketing materials provided by Belgarum, and do not constitute property particulars. Please contact Belgarum for full details and further information. The Running Costs data displayed on this page are provided by PrimeLocation to give an indication of potential running costs based on various data sources. PrimeLocation does not warrant or accept any responsibility for the accuracy or completeness of the property descriptions, related information or Running Costs data provided here.



























.png)
