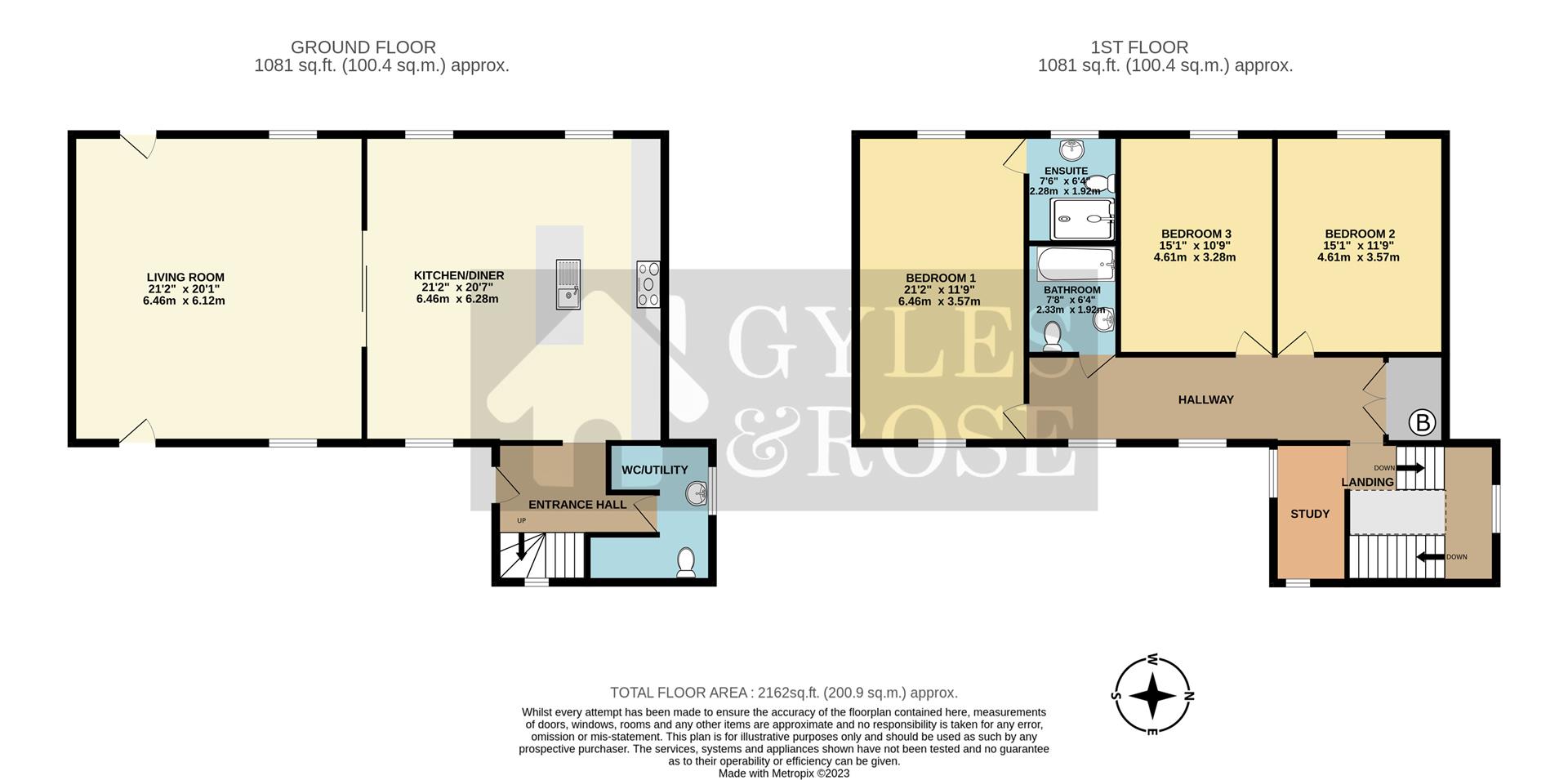Semi-detached house for sale in Echelon Walk, Colchester CO4
* Calls to this number will be recorded for quality, compliance and training purposes.
Property features
- Stunning Edwardian family home
- 3 bedrooms
- Exceptional living/entertaining space
- Contemporary design and finish
- Underfloor heating
- Off street parking
- Sunny landscaped garden
- 3.5 Meter ceilings
- Ultrafast Full Fibre Broadband
- Guide Price £600,000 - £625,000
Property description
This exceptional 3-bedroom Edwardian townhouse in Colchester, newly converted in 2021, is a true masterpiece of design and craftsmanship. Spanning almost 2,200 Sq.Ft and finished to an exceptionally high standard, it seamlessly blends industrial décor with high-specification finishes, creating a residence that exudes style, elegance, and comfort.
The Property
The heart of this home is undoubtedly the open-plan kitchen dining room, designed to perfection. With polished concrete flooring, the room is flooded with natural light from four feature sash windows, framed perfectly by bespoke wooden plantation shutters. This room exudes both elegance and functionality. The carefully considered decor, kitchen island, and Hacker quality German kitchen cabinetry are seamlessly integrated with high-end appliances, all of which pay homage to the property's period features. The stunning kitchen/dining room opens onto the spacious living area, measuring approximately 21 feet in length. Here, period features and contemporary design merge effortlessly to create an inviting space ideal for entertaining or unwinding after a long day. The entire ground floor benefits from underground heating, ensuring comfort and warmth throughout. A guest cloakroom and separate utility room completes the ground floor.
Ascending to the first floor, you'll discover three generously sized double bedrooms and the perfect space for a home office/study area. The principal bedroom is both spacious and luxurious, complete with its own ensuite bathroom. Each bedroom is designed for comfort and relaxation, with ample space and tasteful finishes. Additionally, there is also a stunning family bathroom for the convenience of residents and guests alike.
The Outside
The handsome facade of this period property is unparalleled. To the rear of the property there is a sunny and private garden. The garden has a paved patio area perfect for outside dining and also offering an attractive border to the area laid to lawn. This easy to maintain garden basks in sunshine throughout the day and offers the perfect place to entertain in the summer months. There is also off street parking for 2 vehicles as well as extensive communal grounds providing ample space for children to play, pets to roam and a beautiful verdant outlook from the property.
The Area
Nestled in Colchester bustling northern Gateway, this home offers a prime location that combines convenience and accessibility. It is situated just a stone's throw away from Colchester General Hospital, and for those commuting, the mainline railway station provides a direct route to London's bustling Liverpool Street Station, making city connections a breeze. The A12 is also only a few minutes away. David Lloyds highly regarded gym is within walking distance of the property, as well as Colchester Rugby Club and Northern Gateway leisure park which currently includes a Wendy's, Cineworld, Jump street, Bowling, Mini Golf experience and lots more!
There are a number of sought after schools within the immediate vicinity including Camulos Academy, The Trinity School and The Gilberd. A short drive away, there are both the Colchester Grammar Schools.
Within a short drive lies central Colchester, a vibrant hub offering a plethora of shopping delights, recreational amenities, and culinary experiences. Indulge in the city's charm with its wine bars, restaurants, and the renowned Mercury Theatre, all contributing to a dynamic lifestyle that blends urban allure with suburban comfort. A sort drive away there is the added benefit of Stane's retail park with a wealth of shops and eateries.
Further Information
Tenure - Freehold
Council Tax Band - F
Estate Management Fee - c£294pa
Mains Gas, Water and Sewage
Construction - Brick
Sellers position - Needs to secure an onward purchase
Property info
Floorplan View original

Internet & Phone Signal View original
View Floorplan 2(Opens in a new window)
For more information about this property, please contact
Gyles & Rose, CO4 on +44 1206 988447 * (local rate)
Disclaimer
Property descriptions and related information displayed on this page, with the exclusion of Running Costs data, are marketing materials provided by Gyles & Rose, and do not constitute property particulars. Please contact Gyles & Rose for full details and further information. The Running Costs data displayed on this page are provided by PrimeLocation to give an indication of potential running costs based on various data sources. PrimeLocation does not warrant or accept any responsibility for the accuracy or completeness of the property descriptions, related information or Running Costs data provided here.






















.png)