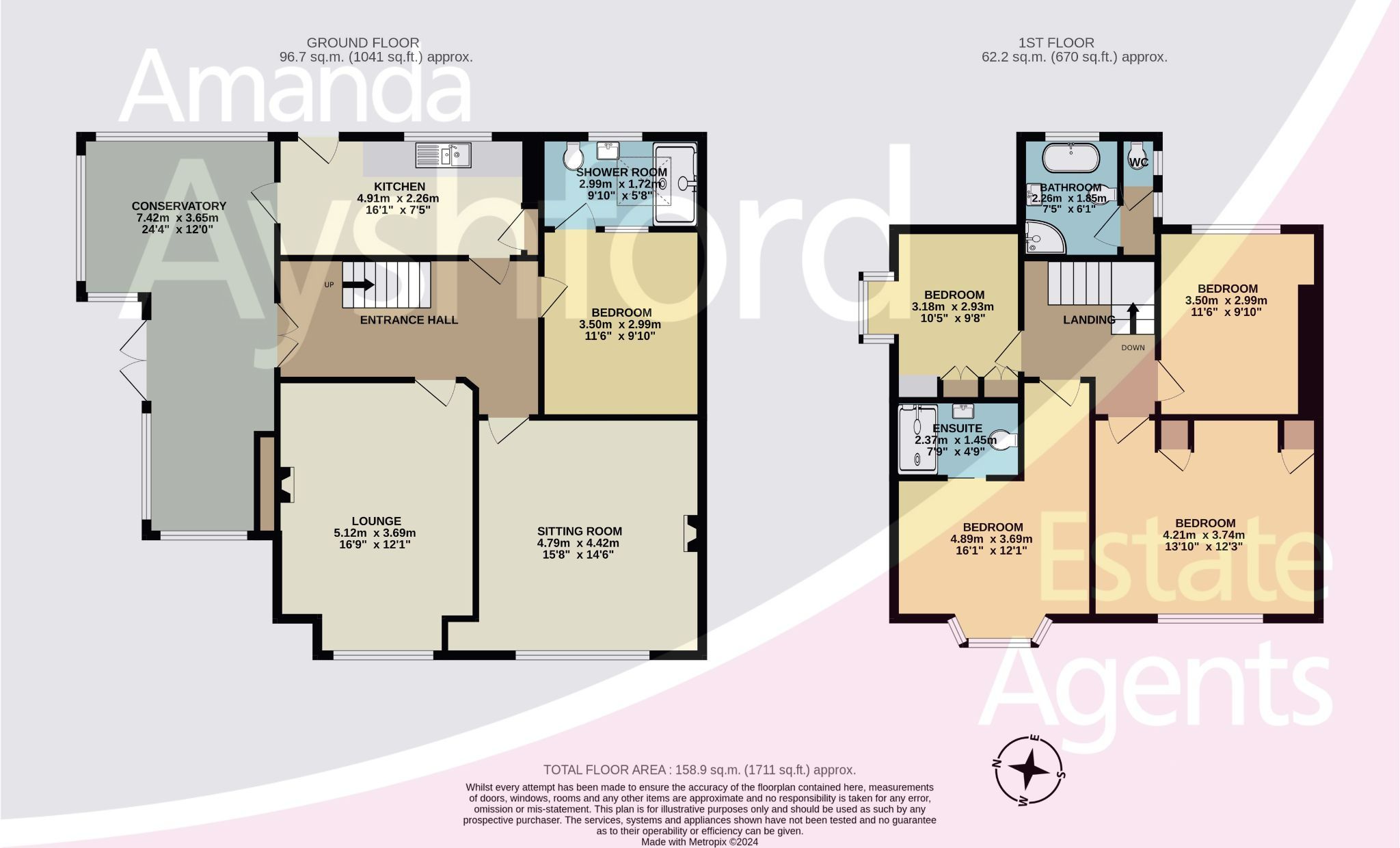Semi-detached house for sale in Dartmouth Road, Paignton TQ4
* Calls to this number will be recorded for quality, compliance and training purposes.
Property features
- Spacious Semi Detached Family Home
- Convenient Central Location
- Spacious Entrance Hallway
- Conservatory/Sun Lounge
- Spacious Lounge with high ceilings
- Separate Dining Room
- Fitted Kitchen with integrated appliances
- 5 Bedrooms (2 Ensuite)
- Family Bath/Shower Room/W.C
- Separate W.C
- Enclosed and level rear garden
- Driveway parking for 3/4 vehicles
Property description
Description
Situated in a Level and Central Location in Paignton, close to Paignton town centre with all its amenities and shops, together with good transport links from the Bus/Coach Station and Railway Station. Paignton beach is also within easy reach, and the promenade as well as Paignton harbourside with Restaurant and bars.
This impressive semi detached family home, offers versatile accommodation and briefly comprising of a conservatory/sun lounge at the entrance, which leads through to the main entrance hallway, with staircase leading to the first floor.
On the ground floor, there is a good sized lounge, and separate dining room both having high corniced ceilings. There is a galley style fitted kitchen, with ample kitchen units, including integrated washing machine, dishwasher, oven and hob.
There is also a double bedroom on the ground floor, which has the facility of an ensuite wet room/w.c.; ideal for an elderly relative or disabled person.
On the first floor, the landing splits, with a family bath/shower room/w.c. And a separate w.c.
Off the main landing, there are 4 good sized bedrooms, with one of them having another ensuite shower room/w.c.
The property benefits from having a good sized driveway at the front of the property, with off road parking for 3/4 vehicles, with a side gate, giving access to the rear garden.
The rear garden is enclosed and offers a lovely level garden, laid to patio and some lawn, with a small area of timber decking and flower borders with shrubs, plants and flowers. For your information, the railway line runs behind the property, operating steam trains.
An internal viewing is highly recommended.
Council Tax Band: D (Torbay Council)
Tenure: Freehold
Lean-To Conservatory
PVCu double glazed french doors into the entrance with PVCu double glazed windows. 2 central heating radiators. Ceiling light/fan. Power points. French doors to
Entrance Hallway
Spacious entrance with staircase to first floor. Central heating radiator. Power points.
Lounge
PVCu double glazed window to front. Central heating radiator. Wooden flooring. T.V aerial point. Cornice ceiling. Power points.
Dining Room
PVCu double glazed window to front. Central heating radiator. T.V aerial point. Gas fire to fireplace. Cornice ceiling. Power points.
Kitchen
Galley style kitchen with a good ample range of base and wall cupboards with inset sink to work surfaces. Integrated double oven and 4 ring gas hob. Integrated washing machine and dishwasher. Space for fridge/freezer. Storage area. Boiler concealed in cupboard. Door to Conservatory and PVCu double glazed window and door to rear garden. Power points.
Bedroom
Double room with central heating radiator. PVCu double glazed window to rear. Power points. Door to
Ensuite Wet Room/W.C
Facility for disabled with walk-in wet room with fully tiled walls and flooring. Mains shower. Chrome central heating towel radiator. Wash hand basin to wall hung vanity unit. W.C with bidet feature. Large velux window. PVcu double glazed obscure window. Underfloor heating.
Half Landing
Small PVCu double glazed window to side. Doors to
Bath/Shower Room & W.C
White suite with free standing claw bath. Circular contemporary wash hand basin and w.c. Corner shower enclosure with wall mounted electric shower. Chrome central heating radiator. Access to loft. Tiled walls and flooring. PVCu double glazed obscure window.
Separate W.C
W.C. Tiled walls. PVCu double glazed obscure window.
First Floor Landing
Access to the loft. Doors to
Bedroom
PVCu double glazed bay window to front. Central heating radiator. Wall light points. Power points. Door to
Ensuite Shower Room/W.C
Walk-in shower enclosure with mains shower. Tiled walls. W.C and small pedestal hand basin. Extractor fan. Mirrored wall cupboard.
Bedroom
PVCu double glazed window. Fitted wardrobes over the bed with matching bed side units and further matching wardrobes and drawers. Central heating radiator. Power points.
Bedroom
PVCu double glazed window. Central heating radiator. Power points.
Bedroom
PVCu double glazed bay window. Central heating radiator. Fitted wardrobe. Power points.
Outside To Front
There is a driveway at the front of the property providing off road parking for 3/4 vehicles, or hardstanding for boat etc. Front area of flower borders with plants, shrubs, palm tree. Gate leading through to the rear garden.
Outside To Rear
The rear garden is level and enclosed, and enjoying a sunny aspect with gate giving access to the front. The rear garden is laid to lawn with mature shrubs and corner patio area enclosed by walling, with flower borders. Small timber decking area. Outside tap. Block built shed with power and light.
Tenure
Freehold
council tax band D
Property info
For more information about this property, please contact
Amanda Ayshford Estate Agents, TQ3 on +44 1803 912386 * (local rate)
Disclaimer
Property descriptions and related information displayed on this page, with the exclusion of Running Costs data, are marketing materials provided by Amanda Ayshford Estate Agents, and do not constitute property particulars. Please contact Amanda Ayshford Estate Agents for full details and further information. The Running Costs data displayed on this page are provided by PrimeLocation to give an indication of potential running costs based on various data sources. PrimeLocation does not warrant or accept any responsibility for the accuracy or completeness of the property descriptions, related information or Running Costs data provided here.













































.png)

