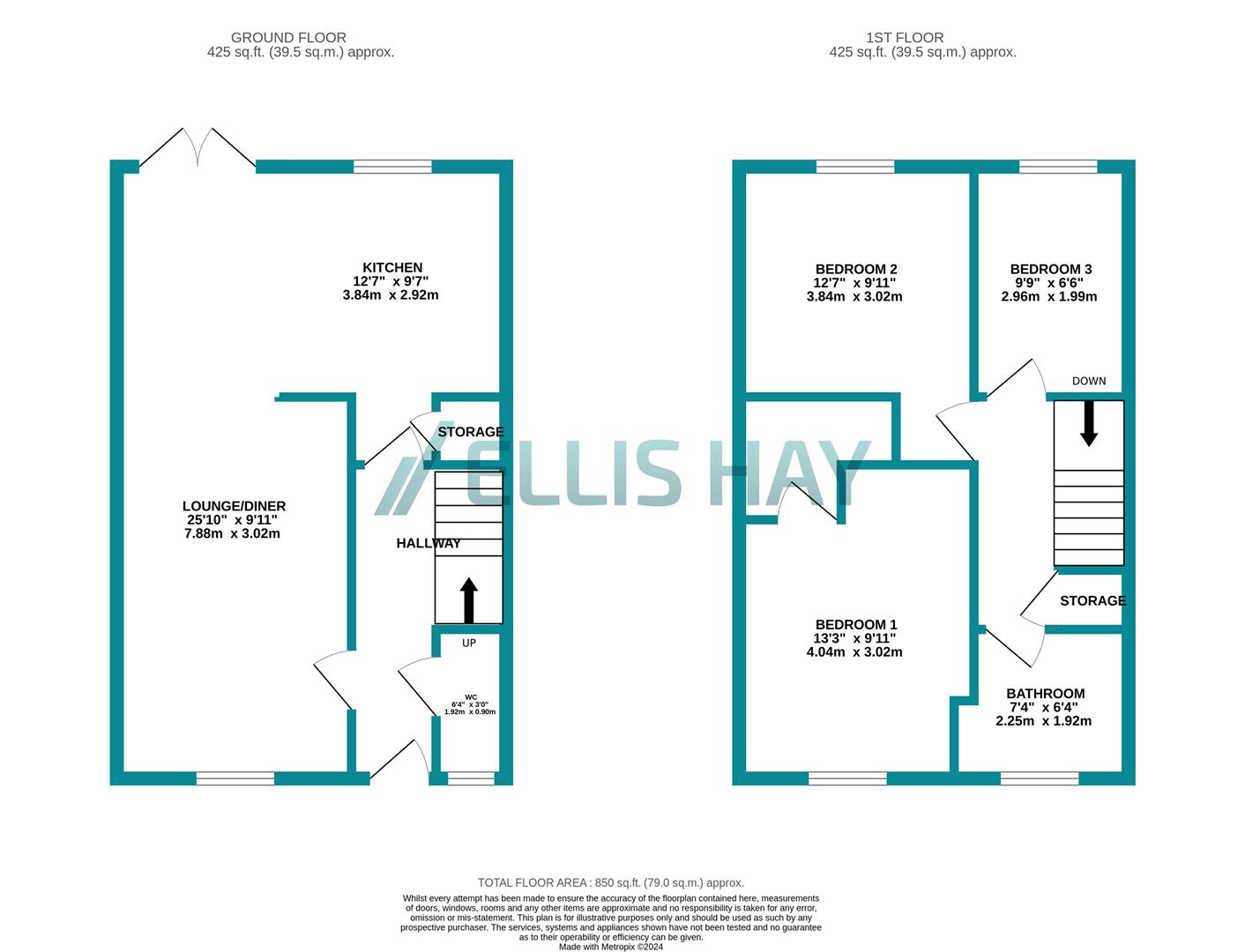Terraced house for sale in Overgreen View, Burniston, Scarborough YO13
* Calls to this number will be recorded for quality, compliance and training purposes.
Property description
We are delighted to bring to the market this 3 bedroom terraced House in the heart of the popular village of burniston. When briefly described the property has a modern kitchen diner with open plan access to the lounge, 2 double bedrooms, one with en suite and a further single bedroom. The family bathroom boasts a generous corner shower, and there is a cloakroom downstairs. The rear garden is enclosed and pleasantly hard landscaped to provide seating areas and at the front there is off road parking. Call now for a viewing at your earliest opportunity.
Entrance
2 Steps leading to UPVC front door with Storm Porch over.
Hallway
Overhead light and radiator. Understairs cupboard.
Lounge/Diner
Front facing UPVC window, overhead light and radiator. Open access to
Kitchen
With range of wall, base and drawer units with feature basket drawers, co-ordinating worktop, tiled splashback and stainless steel sink unit. Integrated double oven, 5 burner gas hob with stainless steel splashback and extractor fan over. Spaces for washing machine, tumble dryer, dishwasher and fridge/freezer. UPVC window overlooking the rear and UPVC French Doors giving access.
Cloakroom
WC, Washbasin with vanity unit, overhead light and radiator. Frosted UPVC window overlooking the front of the property.
Bedroom 1
Front facing UPVC window, overhead light and radiator.
En Suite
Wash basin with tiled splashback, WC and shower enclosure with bar mixer shower. Radiator and overhead light.
Bedroom 2
Rear facing UPVC window, overhead light and radiator.
Bedroom 3
Rear facing UPVC window, overhead light and radiator.
Bathroom
Corner Shower enclosure, WC and Bidet. Wash hand basin with vanity unit below and feature tiled splashback. Overhead light and towel rail radiator.
Outside
To the front of the property there is a hard landscaped parking space and lawn.
To the rear of the property is an enclosed garden with hard landscaped areas and decked seating area. Gated access to the rear lane which provides access to the front of the property.
Directions
What 3 Words
Opera.Flute.Chief
Property info
For more information about this property, please contact
Ellis Hay, YO11 on +44 1723 266785 * (local rate)
Disclaimer
Property descriptions and related information displayed on this page, with the exclusion of Running Costs data, are marketing materials provided by Ellis Hay, and do not constitute property particulars. Please contact Ellis Hay for full details and further information. The Running Costs data displayed on this page are provided by PrimeLocation to give an indication of potential running costs based on various data sources. PrimeLocation does not warrant or accept any responsibility for the accuracy or completeness of the property descriptions, related information or Running Costs data provided here.





























.png)
