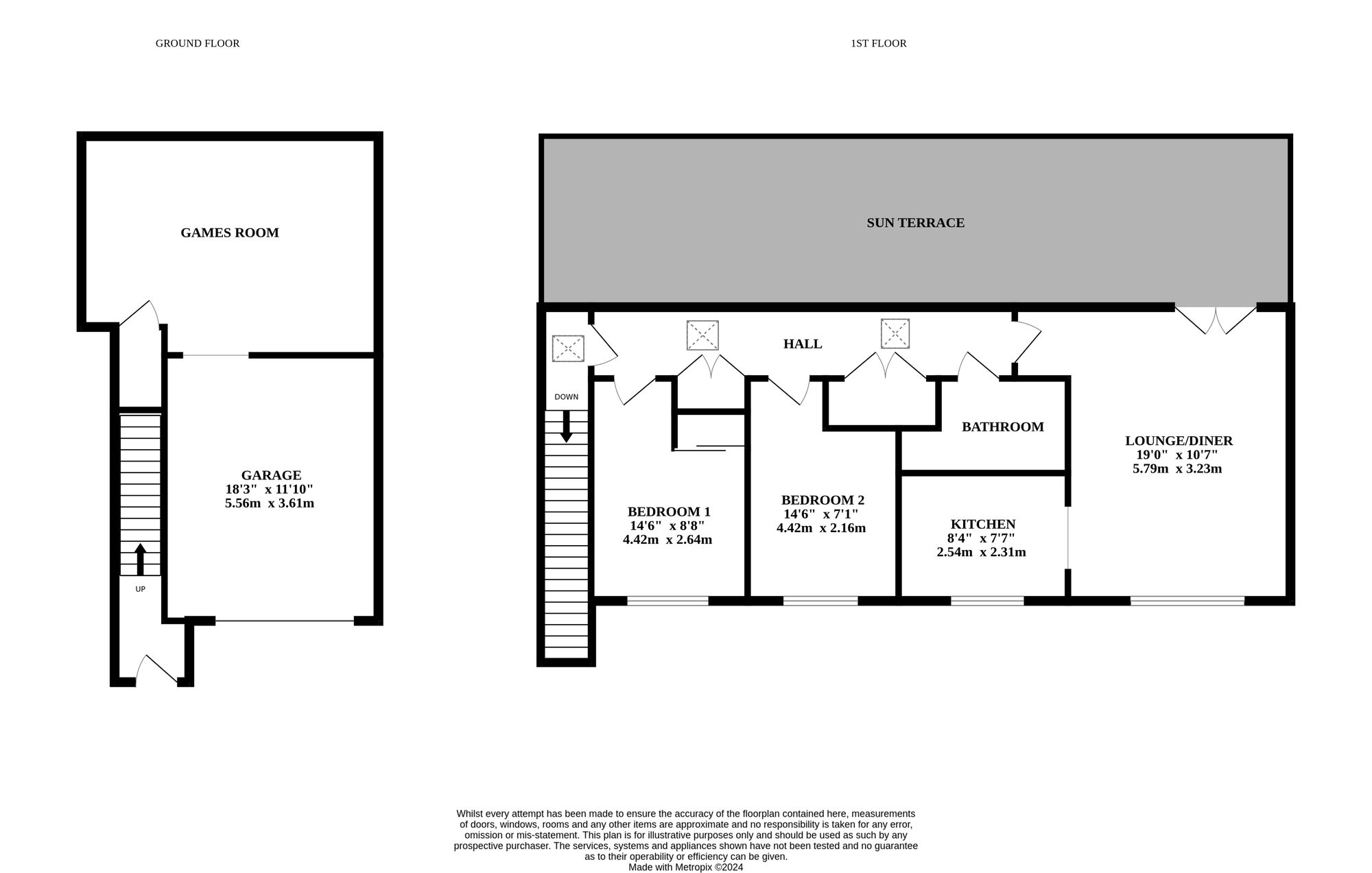Flat for sale in Burgess Close, Cromer NR27
* Calls to this number will be recorded for quality, compliance and training purposes.
Property features
- Modern coach house
- Good holiday let potential
- 7 years remaining on NHBC
- Coastal village setting
- Games room
- Two bedrooms
- Integral appliances
- Park view, norfolk homes development
Property description
Discreetly located in the outskirts of Park View, a recently completed Norfolk Homes development, this property embodies the timeless charm of a traditional coach house. It features ground-floor garages and living accommodations above. Perfectly suited as a permanent residence or a convenient "lock and leave" retreat for coastal getaways, it offers a harmonious blend of comfort and convenience.
The location
Nestled along the stunning North Norfolk coast, Cromer embodies the quintessential charm of a traditional British seaside town. With its rugged cliffs, expansive sandy beaches, and vibrant promenade, Cromer offers a picturesque setting for visitors and locals alike. Stroll along the historic Victorian pier, where you can enjoy panoramic views of the coastline and perhaps catch a glimpse of the local fishermen hauling in their daily catch. Explore the town's quaint streets lined with colourful cottages, independent shops, and inviting cafes serving up freshly caught seafood delicacies. For history enthusiasts, Cromer boasts an impressive medieval church and a fascinating museum showcasing the town's rich maritime heritage. Whether you're seeking relaxation by the sea, exhilarating coastal walks, or family-friendly fun, Cromer promises an unforgettable experience steeped in natural beauty and coastal allure. Presented and furnished to a superior standard, this home boasts a private ground-level entrance, accessed via a wide, gently sloping stairway leading to the first-floor living quarters.
Burgess close
The accommodation is practical and inviting, comprising an entrance hall, a dual-aspect sitting room with an archway leading to a modern fitted kitchen, a well-appointed bathroom, and two bedrooms. A standout feature is the paved and fully enclosed southerly terrace garden, which provides a secluded haven for outdoor relaxation and entertaining.
Downstairs, the property offers a generously sized garage, a secure storage cupboard, and an unexpected bonus space—the Games Room—at the rear. Equipped with power, lighting, and space for additional amenities such as a fridge and dryer, this versatile area offers endless possibilities for leisure or creative pursuits.
With approximately 7.5 years remaining on the NHBC guarantee, this home is built to the highest standards of quality and efficiency. It boasts underfloor heating, sealed unit double glazing, and air circulating systems for year-round comfort. Additional features include attractive window shutters, ample storage solutions, and a well-equipped kitchen with integral appliances, including a fridge/freezer, washing machine, eco bin, inset oven, and hob.
Below the property, one garage is owned by the coach house itself, while the remaining garages are held on leasehold with private access and belong to the neighbouring property, providing added convenience and flexibility for residents.
Agents note
We understand this property will be sold freehold, connected to all mains services.
Underfloor Heating
Council Tax Band - B
EPC Rating: B
Disclaimer
Minors and Brady, along with their representatives, are not authorized to provide assurances about the property, whether on their own behalf or on behalf of their client. We do not take responsibility for any statements made in these particulars, which do not constitute part of any offer or contract. It is recommended to verify leasehold charges provided by the seller through legal representation. All mentioned areas, measurements, and distances are approximate, and the information provided, including text, photographs, and plans, serves as guidance and may not cover all aspects comprehensively. It should not be assumed that the property has all necessary planning, building regulations, or other consents. Services, equipment, and facilities have not been tested by Minors and Brady, and prospective purchasers are advised to verify the information to their satisfaction through inspection or other means.
For more information about this property, please contact
Minors & Brady, NR12 on +44 1603 963896 * (local rate)
Disclaimer
Property descriptions and related information displayed on this page, with the exclusion of Running Costs data, are marketing materials provided by Minors & Brady, and do not constitute property particulars. Please contact Minors & Brady for full details and further information. The Running Costs data displayed on this page are provided by PrimeLocation to give an indication of potential running costs based on various data sources. PrimeLocation does not warrant or accept any responsibility for the accuracy or completeness of the property descriptions, related information or Running Costs data provided here.
































.png)
