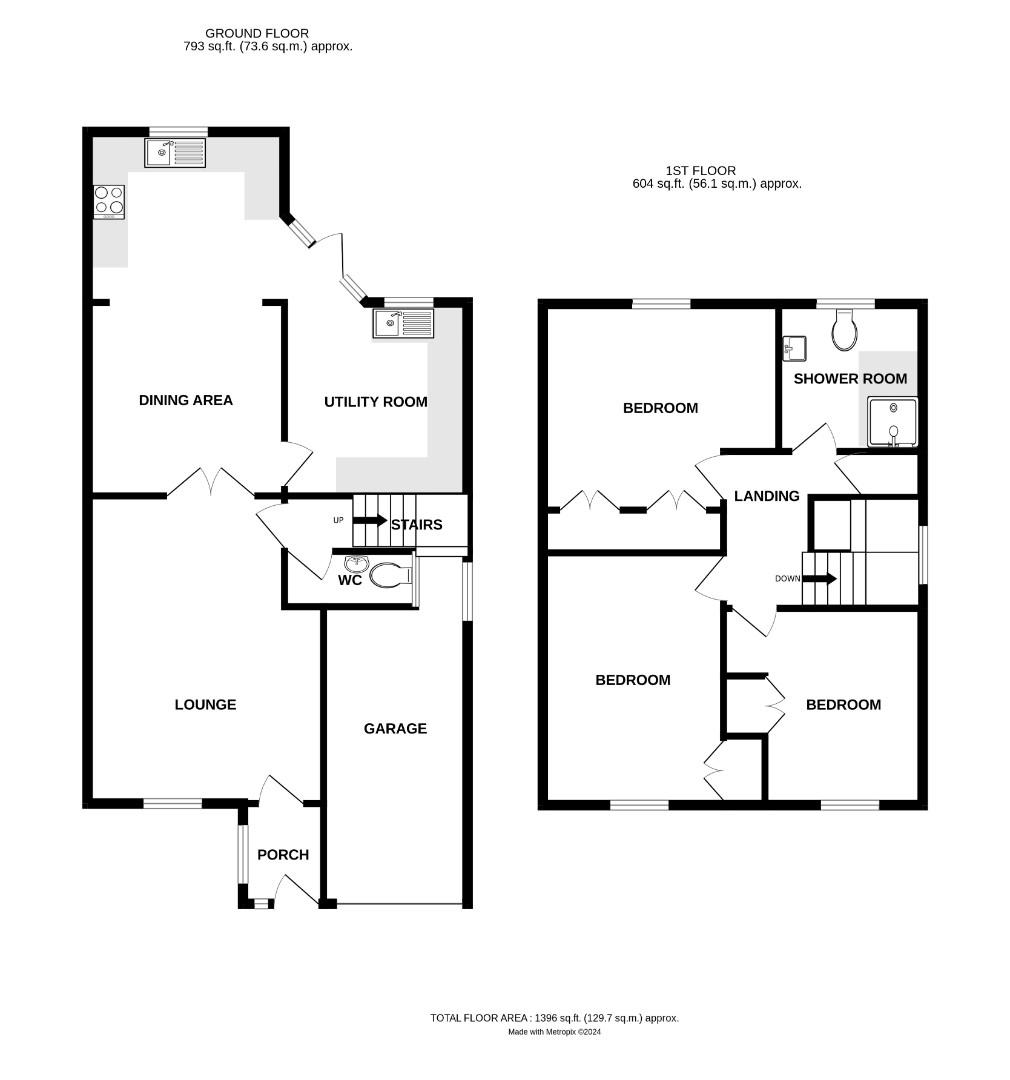Detached house for sale in Guelphs Lane, Thaxted, Dunmow, Essex CM6
* Calls to this number will be recorded for quality, compliance and training purposes.
Property features
- Three Bedroom Detached Family Home
- Located Down A Desirable Road
- Quiet Location
- Kitchen/Dining Room
- Living Room
- Utility Room
- Family Bathroom & Cloakroom
- Front & Rear Gardens
- Driveway Parking & Garage
- Potential To Extend 'STP'
Property description
Daniel Brewer are pleased to market this spacious three bedroom detached family home located down a no through road overlooking a green. In brief the property on the ground floor comprises:- porch, living room, kitchen/dining room, utility room and a cloakroom. On the first floor there are three bedrooms and a family bathroom. Externally there is a secluded rear garden made up of mainly lawn with various mature shrub borders and a patio area perfect for entertaining, driveway parking and single garage. ***potential tp extend s'tp'***
The Medieval market town of Thaxted is steeped in history and retains an abundance of character to this day. The town boasts three public houses, various restaurants, a bakery, petrol station and various independent shops. Some of the beautiful landmarks Thaxted has to offer include the stunning Guild Hall, Thaxted Parish Church, and John Webbs Windmill. Thaxted is approximately seven miles from the popular town of Saffron Walden and approximately six miles from the bustling market town of Great Dunmow.
Porch (1.608 x 1.501 (5'3" x 4'11"))
Entered via front door, window to side aspect, door leading to:-
Living Room (5.442 x 4.023 (17'10" x 13'2"))
Window to front, door to hallway, door leading to:-
Kitchen/Dining Room (6.240 x 3.184 (20'5" x 10'5"))
Window to rear, window to side, door to utility room and opening leading to:-
Utility Room (3.451 x 3.116 (11'3" x 10'2"))
Window to rear aspect.
Inner Hallway
Stairs to first floor landing, door leading to:-
Cloakroom (2.362 x 0.815 (7'8" x 2'8"))
First Floor Landing (2.687 x 1.977 (8'9" x 6'5"))
Window to side aspect.
Bedroom One (3.660 x 3.981 (12'0" x 13'0"))
Window to rear aspect.
Bedroom Two (3.083 x 4,429 (10'1" x 13'1", 1407'5"))
Window to front aspect.
Bedroom Three (3.324 x 3.299 (10'10" x 10'9"))
Window to front.
Family Bathroom (2.482 x 2.425 (8'1" x 7'11"))
Driveway Parking
Front Garden
Secluded Rear Garden
Property info
For more information about this property, please contact
Daniel Brewer, CM6 on +44 1371 829083 * (local rate)
Disclaimer
Property descriptions and related information displayed on this page, with the exclusion of Running Costs data, are marketing materials provided by Daniel Brewer, and do not constitute property particulars. Please contact Daniel Brewer for full details and further information. The Running Costs data displayed on this page are provided by PrimeLocation to give an indication of potential running costs based on various data sources. PrimeLocation does not warrant or accept any responsibility for the accuracy or completeness of the property descriptions, related information or Running Costs data provided here.






























.jpeg)
