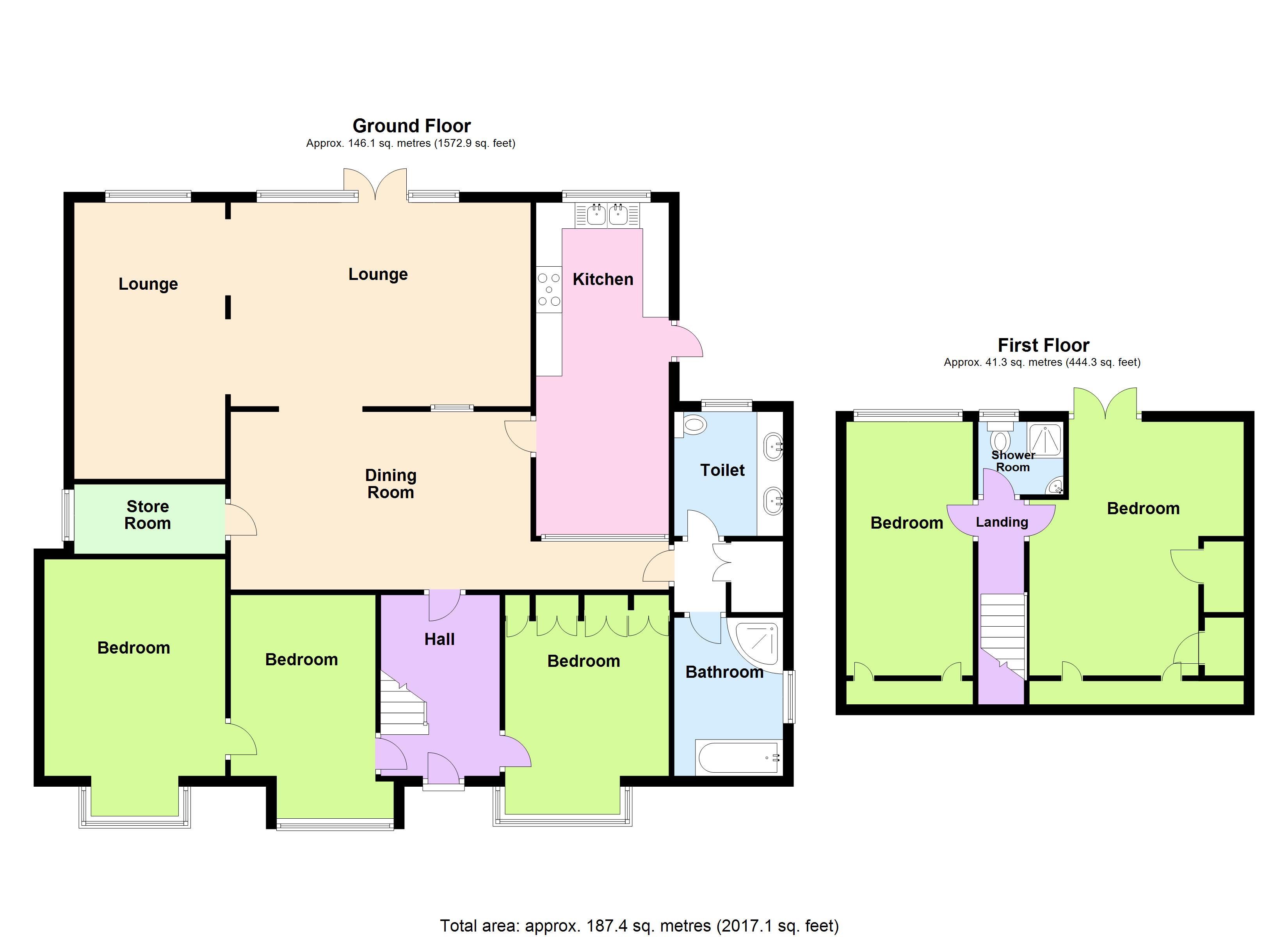Detached house for sale in Canewdon View Road, Rochford, Essex SS4
* Calls to this number will be recorded for quality, compliance and training purposes.
Property description
Absolutely fabulous & very spacious five bedroom detached chalet set in beautifully lawned grounds extending to approximately1/4 acre & located in this quiet semi rural location. This wonderful family home has three large reception rooms, fitted kitchen, ample parking and is a real must see!
Entrance:
Via a uPVC double glazed entrance door leading to:
Entrance Hall:
Stairs rising to first floor, radiator, doors to:
Bedroom Three (3.66m x 3.12m (12' 0" x 10' 3"))
UPVC double glazed window to front, radiator, range of fitted wardrobes to one wall, coved cornice to ceiling edge.
Bedroom Four: (4.45m x 2.8m (14' 7" x 9' 2"))
UPVC double glazed window to front, radiator, coved cornice to ceiling edge, interconnecting door to:
Bedroom Five: (4.93m x 2.82m (16' 2" x 9' 3"))
UPVC double glazed window to front, radiator, coved cornice to ceiling edge.
Dining Room: (5.66m x 3.4m (18' 7" x 11' 2"))
Coved cornice to ceiling edge, radiator, open plan access to:
Living Room: (5.66m x 3.76m (18' 7" x 12' 4"))
UPVC double glazed double doors with matching side panels to rear, radiator, coved cornice to ceiling edge, arch way and step up to:
Sitting Room: (5.1m x 2.95m (16' 9" x 9' 8"))
UPVC double glazed window to rear, radiator, feature log burner, coved cornice to ceiling edge.
Inner Lobby:
Built in utility cupboard housing washing machine & tumble dryer, doors to:
Bathroom:
Feature obscure uPVC double glazed window to side, modern suite comprising a large built in shower cubicle, panelled bath with mixer tap, tiling to walls in complimentary ceramics
Separate W.C:
Obscure uPVC double glazed window to rear, low level W.C, his and hers vanity wash hand basins with storage cupboards beneath, radiator, tiling to walls in complimentary ceramics.
Kitchen: (6m x 2.5m (19' 8" x 8' 2"))
UPVC double glazed window to rear and door to side, fitted with an extensive range of quality eye and base level units providing ample working surfaces and comprising a sink unit with mixer tap, integrated oven and hob, space for dishwasher and further domestic appliances, wood effect flooring.
First Floor Landing:
Doors to:
Bedroom One: (4.9m x 4.06m (16' 1" x 13' 4"))
UPVC double glazed double doors to rear, built in wardrobe, eves storage cupboards, wood effect flooring, smooth ceiling.
Bedroom Two: (4.9m x 2.51m (16' 1" x 8' 3"))
UPVC double glazed window to rear, eves storage cupboard, coved cornice to ceiling edge.
Shower Room:
Comprising a built in shower cubicle, low level W.C and vanity wash hand basing, tiling to walls in complimentary ceramics.
Exterior:
As previously mentioned, this property sits on a plot measuring approximately 1/4 acre. The front of the property provides off road parking for approximately 6 vehicles. There is side access to the rear garden.
The rear garden is absolutely stunning! Very secluded the formal garden area features an extensive manicured lawn with established trees and shrubs, there is a large patio area and access through to the pool area which features a further patio area, a heated pool, with pump house beyond.
Agents Note:
This property also benefits from having recently had solar panels installed
Property info
For more information about this property, please contact
Diggins & Co, SS6 on +44 1268 810594 * (local rate)
Disclaimer
Property descriptions and related information displayed on this page, with the exclusion of Running Costs data, are marketing materials provided by Diggins & Co, and do not constitute property particulars. Please contact Diggins & Co for full details and further information. The Running Costs data displayed on this page are provided by PrimeLocation to give an indication of potential running costs based on various data sources. PrimeLocation does not warrant or accept any responsibility for the accuracy or completeness of the property descriptions, related information or Running Costs data provided here.






































.png)