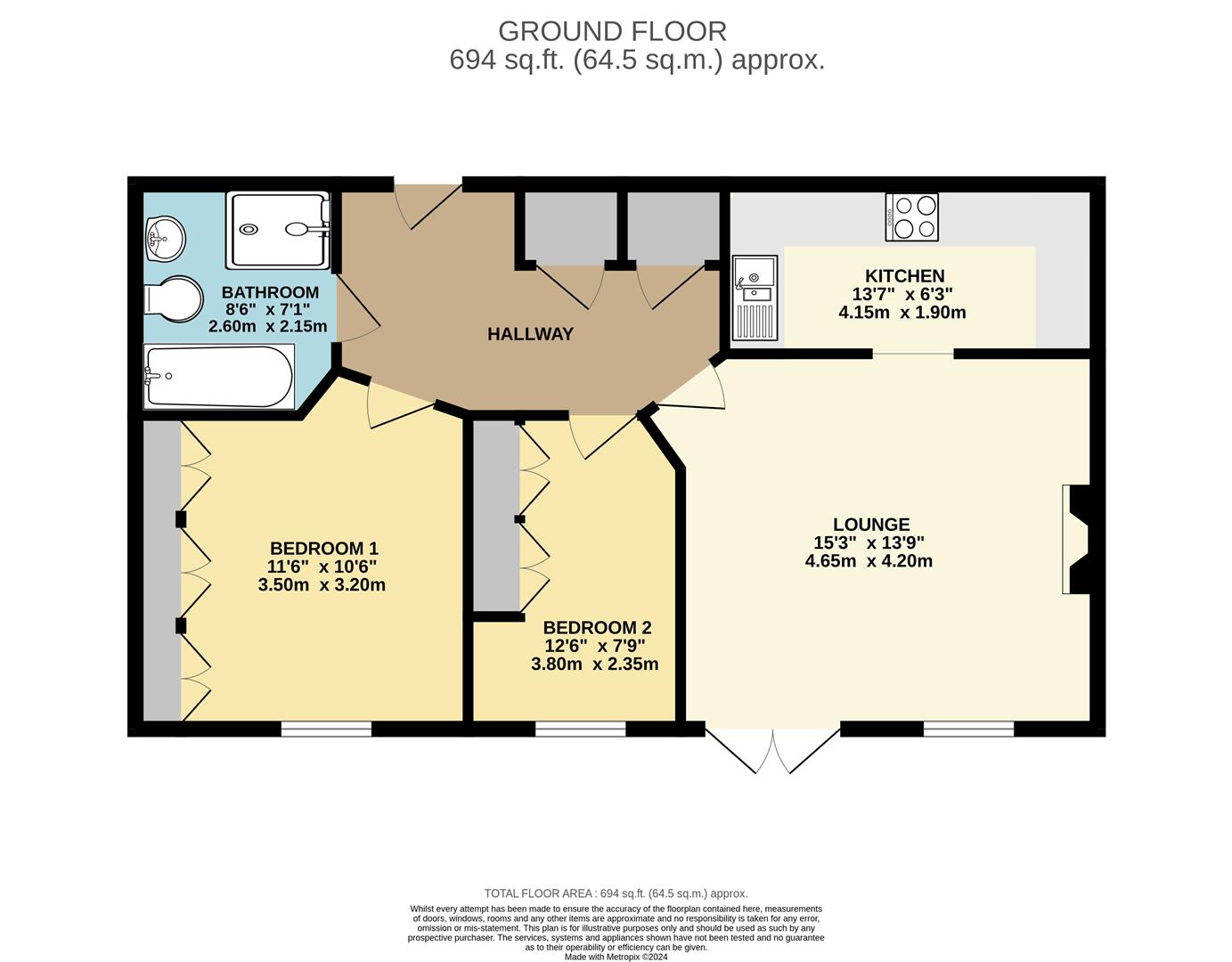Flat for sale in Birch Tree Drive, Hedon, Hull HU12
* Calls to this number will be recorded for quality, compliance and training purposes.
Property features
- Vacant possession
- No chain
- Two bedrooms
- Electric heating
- Sought after location
Property description
Ground floor two bedroom apartment offered to the market with vacant possession an no onward chain, with a balcony opening out onto communal gardens, this self-contained apartment is dedicated to those over 55, offering a peaceful and secure living environment within the popular market town of Hedon. The property comprises: Entrance hall, two bedrooms both with fitted storage, a modern four piece bathroom, good size lounge and open plan fitted kitchen. With a range of facilities on site including a restaurant, fully equipped gym, hair salon and bowling green to name but a few, all set within this very cosmopolitan community that is ideal for socialising. The apartments is finished to a high standard throughout an is ready for a new owner to move straight into. Whether you are looking for a peaceful retirement retreat or a cosy home to enjoy your golden years, this apartment on Holderness Grange is the perfect place to call your own.
Entrance
A door opens into the entrance hallway with an electric wall heater and two built-in cupboards, one housing the hot water cylinder.
Lounge (4.20 x 4.65 (13'9" x 15'3"))
Good size living room, open plan to the kitchen and with a uPVC window and French doors opening out to an enclosed balcony that opens to a communal garden. With an electric wall heater and a fireplace with electric fire.
Kitchen (1.90 x 4.15 (6'2" x 13'7"))
Cream fitted kitchen units with built-in appliances including a high level electric oven, separate electric hob with extraction fan, integrated washing machine and space for a fridge freezer. With a 1.5 bowl sink and drainer, tiled flooring, tiled splash backs and back lit display cabinets.
Bedroom One (3.50 x 3.20 (11'5" x 10'5"))
Double bedroom with fitted storage, a uPVC window and electric wall heater.
Bedroom Two (3.80 x 2.35 (12'5" x 7'8"))
Second bedroom with fitted storage, uPVC window and electric wall heater.
Bathroom (2.60 x 2.15 (8'6" x 7'0"))
Modern bathroom with a four piece suite comprising of a walk-in shower with a mains fed dual shower, bath with mixer shower taps, vanity basin and WC. With tiled walls and tiled flooring and an electric towel radiator.
Leasehold
Leasehold with a 999 years with effect from 1/01/06. And subject to a service charge of £2599.26 per annum and ground rent of £260 per annum. There is also a sinking fund payment of 0.5% of the sale price on sale or purchase.
Amenities
Holderness Grange is an exceptional development designed specifically for individuals aged 55 and above, offering an array of outstanding amenities and a vibrant community. This remarkable establishment boasts numerous on-site facilities, such as a restaurant, bar, gym, aromatherapy sauna, hobby room, dance studio/cinema room, hairdressing salon, library, bowling green, village green, and serene ornamental pond areas. Conveniently located just a short distance away from Hedon town centre, residents can easily access a variety of shopping options, dining establishments, doctors' and dentists' surgeries, the post office, and the library. Additionally, both residents and visitors can benefit from ample parking spaces, while a regular public transport route is conveniently situated nearby.
Agent Note
Parking: Parking is available in a communal carpark.
Heating & Hot Water: The property has electric heating by individual wall panel heaters and hot water via an immersion tank.
Mobile & Broadband: We understand mobile and broadband (fibre to the cabinet) are available. For more information on providers, predictive speeds and best mobile coverage, please visit Ofcom checker.
Council tax band A.
Property info
For more information about this property, please contact
Goodwin Fox, HU19 on +44 1964 659005 * (local rate)
Disclaimer
Property descriptions and related information displayed on this page, with the exclusion of Running Costs data, are marketing materials provided by Goodwin Fox, and do not constitute property particulars. Please contact Goodwin Fox for full details and further information. The Running Costs data displayed on this page are provided by PrimeLocation to give an indication of potential running costs based on various data sources. PrimeLocation does not warrant or accept any responsibility for the accuracy or completeness of the property descriptions, related information or Running Costs data provided here.
























.png)

