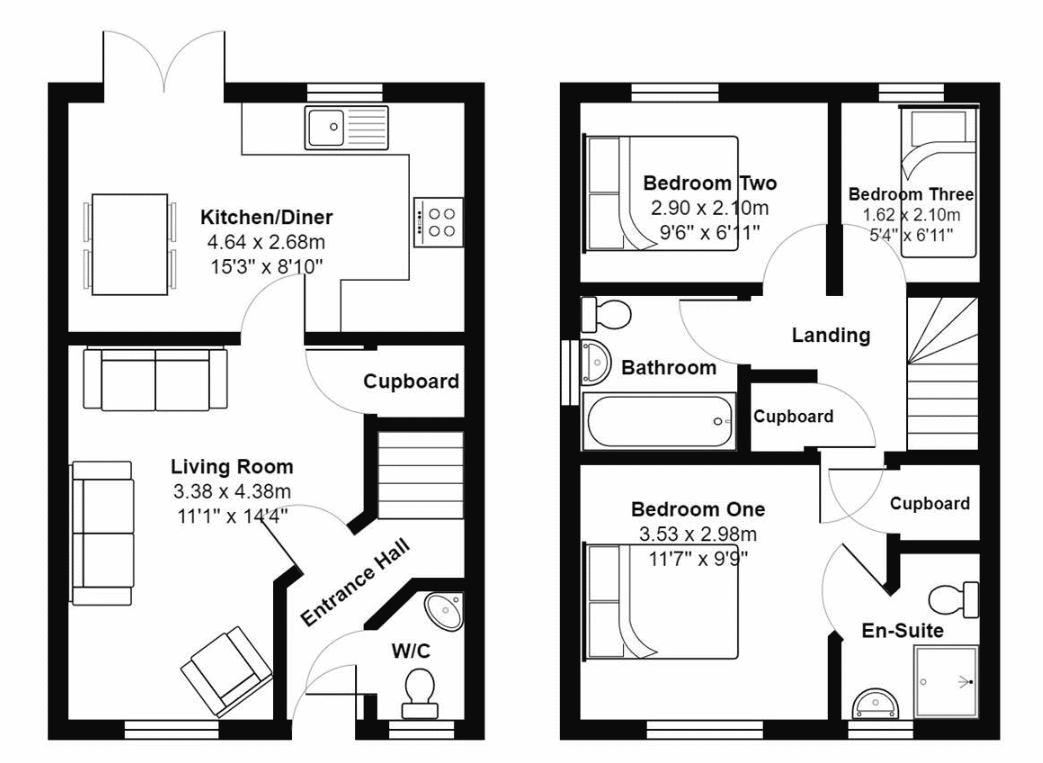End terrace house for sale in Piper Cross, Weston-Super-Mare BS24
* Calls to this number will be recorded for quality, compliance and training purposes.
Property features
- Beautifully presented home
- Popular Haywood Village location
- High standard of presentation
- Lovely rear garden
- 2 parking spaces
- Cloakroom
- En suite shower room
- 3 Bedrooms
- UPVC double glazing
- Gas central heating
Property description
A fabulous 3 bedroom home located in the ever popular Haywood Village development. This lovely home is presented to show home standard and is very impressive!
You can see why these lovely homes are always so popular, with their great layout, energy performance and low maintenance exteriors.
Features include:
*Immaculate - both inside & out
*3 Bedrooms
*En suite shower room
*Cloakroom
*Superb Kitchen/Dining Room
*UPVC double glazing
*B energy rating
*Gas central heating
*2 parking spaces
*Smart rear garden
*Vendors found a property to buy
A pristine 3 bedroom home which has been particularly well cared for and improved by the current vendors. Arguably one of the best presented homes that we have on the market currently, you cannot fail to be impressed by this lovely property. Ideally suited to first time buyers as you can simply move in and put your feet up - no decorating here! These well planned homes have great energy performance which makes the running costs lower. The property benefits from 2 parking spaces to the front and a well designed rear garden too!
Double glazed door enters into the Entrance Hall. Stairs ascend to the first floor accommodation. There is a practical downstairs cloakroom which is fitted with a white suite comprising low level wc and wash hand basin with tiled splashback. The Sitting Room is located to the front of the house and this is a great size and also very bright. Useful storage cupboard to one side. A door from here leads through into a lovely Kitchen/Dining Room. Again., this is a very bright room like the Sitting Room. Fitted with a range of floor and wall units with roll edge worksurfaces over and tiling to splashbacks, inset stainless steel sink with mixer taps, integrated washing machine & dishwasher, built in electric fan assisted oven with hob and extractor over, integrated fridge/freezer, attractive ceramic floor tiling and wall mounted Ideal boiler serving the central heating and hot water. UPVC double glazed French doors from the dining area lead out to the garden.
Upstairs - the rooms radiate from a central landing area which has a large storage cupboard. Bedroom 1 is located to the front of the house and this benefits from an En Suite Shower Room. This is fitted with a shower cubicle with mixer shower over, pedestal wash hand basin, low level wc & tiling to splashbacks. Bedrooms 2 & 3 are located to the rear of the house, one being a double room and the other a single. The Family Bathroom completes this floor and this is fitted with a white suite comprising: Panelled bath with electric shower over and screen to side, low level wc, pedestal wash hand basin and generously tiled walls.
Outside - neat front garden with attractive white pebbles. Block paved driveway providing space for 2 cars (side by side). Well designed rear garden consisting of an attractive porcelain paved patio area behind the house. This leads to the main area of garden which is laid to artificial lawn. Side gate provides pedestrian access.
Leasehold -991 years remaining
Ground Rent £150 per year.
Council Tax Band: C
Energy Rating: B
Property info
For more information about this property, please contact
Ashley Leahy Estate Agents, BS23 on +44 1934 282656 * (local rate)
Disclaimer
Property descriptions and related information displayed on this page, with the exclusion of Running Costs data, are marketing materials provided by Ashley Leahy Estate Agents, and do not constitute property particulars. Please contact Ashley Leahy Estate Agents for full details and further information. The Running Costs data displayed on this page are provided by PrimeLocation to give an indication of potential running costs based on various data sources. PrimeLocation does not warrant or accept any responsibility for the accuracy or completeness of the property descriptions, related information or Running Costs data provided here.


























.png)