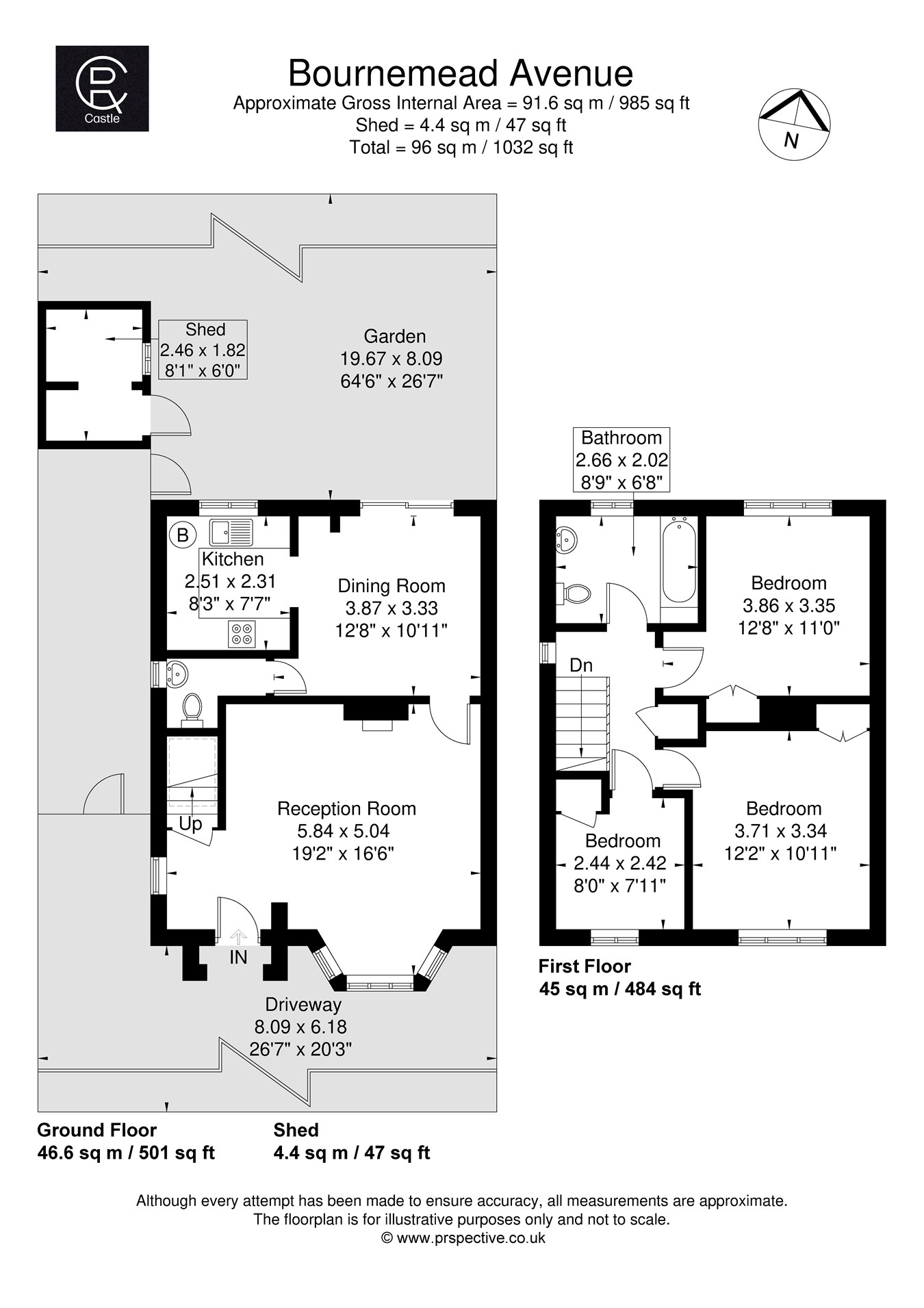Semi-detached house for sale in Bournemead Avenue, Northolt UB5
* Calls to this number will be recorded for quality, compliance and training purposes.
Property features
- Three Bedrooms
- Driveway
- Backing onto Open Space
- Popular Location
- Popular Schools Close By
- Chain Free
Property description
Bournemead Avenue is located within easy reach of the A40/M40 and routes towards Greenford, Ealing, Harrow and Hayes. Northolt Station is not far away by bus/car journey and provides brilliant access into London via the Central Line. There are primary and secondary schools nearby as well as a selection of parks and local shops. The property is well located to Northolt leisure centre which offers a great swimming pool and gym. The newly developed Leisure complex at South Ruislip is nearby and offers a selection of restaurants, some shops and a cinema.
Reception
19' 2" x 16' 6" (5.84m x 5.03m) Front aspect doubel glzed window with shuttters, lamiante floor, two radiators, under stairs cupboard
Dining Rom
12' 8" x 10' 11" (3.86m x 3.33m) Rear aspect double glazed French doors to garden, radaitro laminte floor, doors to kitchen
Kitchen
8' 3" x 7' 7" (2.51m x 2.31m) Rear aspect double glazed window, range of eye and base level units with stainless single drainer, plumbing and space for washnig macjhine and dishwasher, gas hob with oven under adn extractor hood over
Downstairs WC
Side aspect double glazed window, wall mounted wash hand basin, low level WC
Bedroom One
12' 2" x 10' 11" (3.71m x 3.33m) Front aspect double glazed windows with shutters, radiator, fitted wardrobe, laminate floor
Bedroom Two
12' 8" x 10' 11" (3.86m x 3.33m) Rear aspect double glazed windows, radiator, fitted wardrobe, laminate floor
Bedroom Three
Front aspect double glazed windows, radiator, fitted wardrobe, laminate floor
Bathroom
Front aspect double glazed windows, panel enclsoed abthw ith shower, pedestal wash hand basin, low level WC, radiator, spot lights
Garden
Patio area leading onto lawn with two sheds, flower bed borders, outside tap
Large brick built shed with power
Property info
For more information about this property, please contact
Castle Residential Estate Agents, W7 on +44 20 3478 3372 * (local rate)
Disclaimer
Property descriptions and related information displayed on this page, with the exclusion of Running Costs data, are marketing materials provided by Castle Residential Estate Agents, and do not constitute property particulars. Please contact Castle Residential Estate Agents for full details and further information. The Running Costs data displayed on this page are provided by PrimeLocation to give an indication of potential running costs based on various data sources. PrimeLocation does not warrant or accept any responsibility for the accuracy or completeness of the property descriptions, related information or Running Costs data provided here.




























.png)