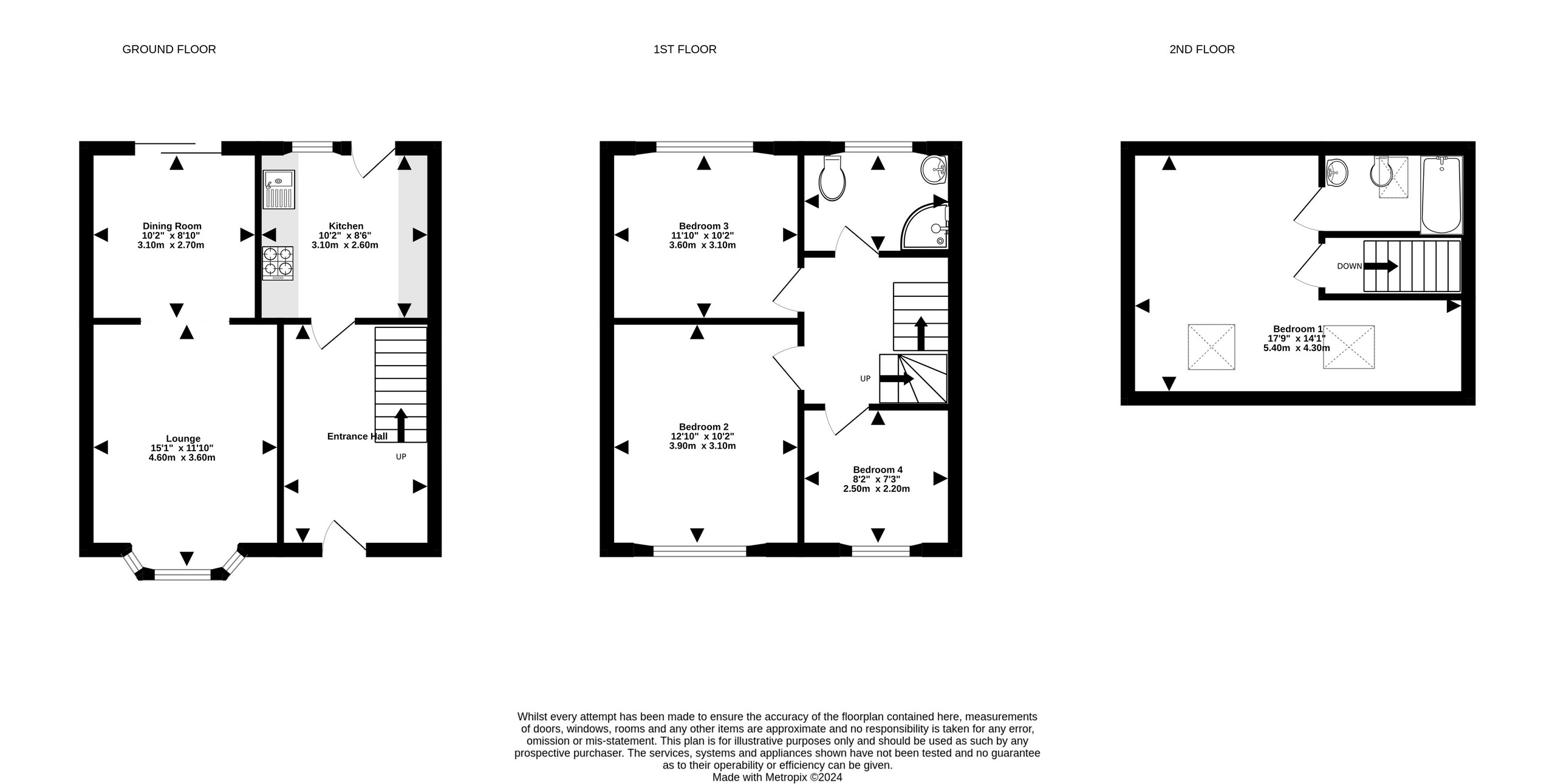Terraced house for sale in Dyrham Road, Kingswood, Bristol BS15
* Calls to this number will be recorded for quality, compliance and training purposes.
Property features
- Set over 3 floors
- 4 Bedroom Terraced home
- Loft conversion
- Great location
- Sizeable family home
- EPC - tbc
- Floor area - tbc
Property description
Set over 3 floors and new to the market is this extended, 4 bedroom Terraced home in Kingswood, BS15.
**Overview**
With plenty to offer this home this home is conveniently located and due to its spacious living throughout would make the ideal family home to be.
Upon entering the home via the entrance porch you are welcomed by a sizeable hall leading you to the entire ground floor. To the left is a spacious lounge with bay window that leads through to a dining room with patio doors that open on to the rear garden. To complete the ground floor and located the back of the home you will also find a kitchen.
Upstairs on the first floor you will find 2 double bedrooms, a single bedroom and family shower room with stairs taking you up to the second-floor landing giving you access to the master bedroom and en suite bathroom.
**Outside**
Externally this property comes with both front and rear gardens. The front is mainly laid to slate making it relatively low maintenance whilst the rear garden comes with both a patio area and lawn. Additionally this home comes with off street parking and a single garage to the rear.
**Location**
This home is perfectly located and is close to many transport links such as the Bristol Ring Road and M4/M5 corridor. Also nearby by is Longwell Greens retail shopping centre and local schools making this the ideal family home.
**Material information (provided by owner)**
Tenure - Freehold
Council tax band - C
Lounge (4.60 m x 3.60 m (15'1" x 11'10"))
Dining Room (2.70 m x 3.10 m (8'10" x 10'2"))
Kitchen (2.60 m x 3.10 m (8'6" x 10'2"))
Bedroom 1 (4.30 m x 5.40 m (14'1" x 17'9"))
En Suite (1.90 m x 1.70 m (6'3" x 5'7"))
Bedroom 2 (3.90 m x 3.10 m (12'10" x 10'2"))
Bedroom 3 (3.60 m x 3.10 m (11'10" x 10'2"))
Bedroom 4 (2.20 m x 2.50 m (7'3" x 8'2"))
Bathroom (1.20 m x 2.20 m (3'11" x 7'3"))
For more information about this property, please contact
Ocean - Downend, BS16 on +44 1727 294312 * (local rate)
Disclaimer
Property descriptions and related information displayed on this page, with the exclusion of Running Costs data, are marketing materials provided by Ocean - Downend, and do not constitute property particulars. Please contact Ocean - Downend for full details and further information. The Running Costs data displayed on this page are provided by PrimeLocation to give an indication of potential running costs based on various data sources. PrimeLocation does not warrant or accept any responsibility for the accuracy or completeness of the property descriptions, related information or Running Costs data provided here.

































.png)

