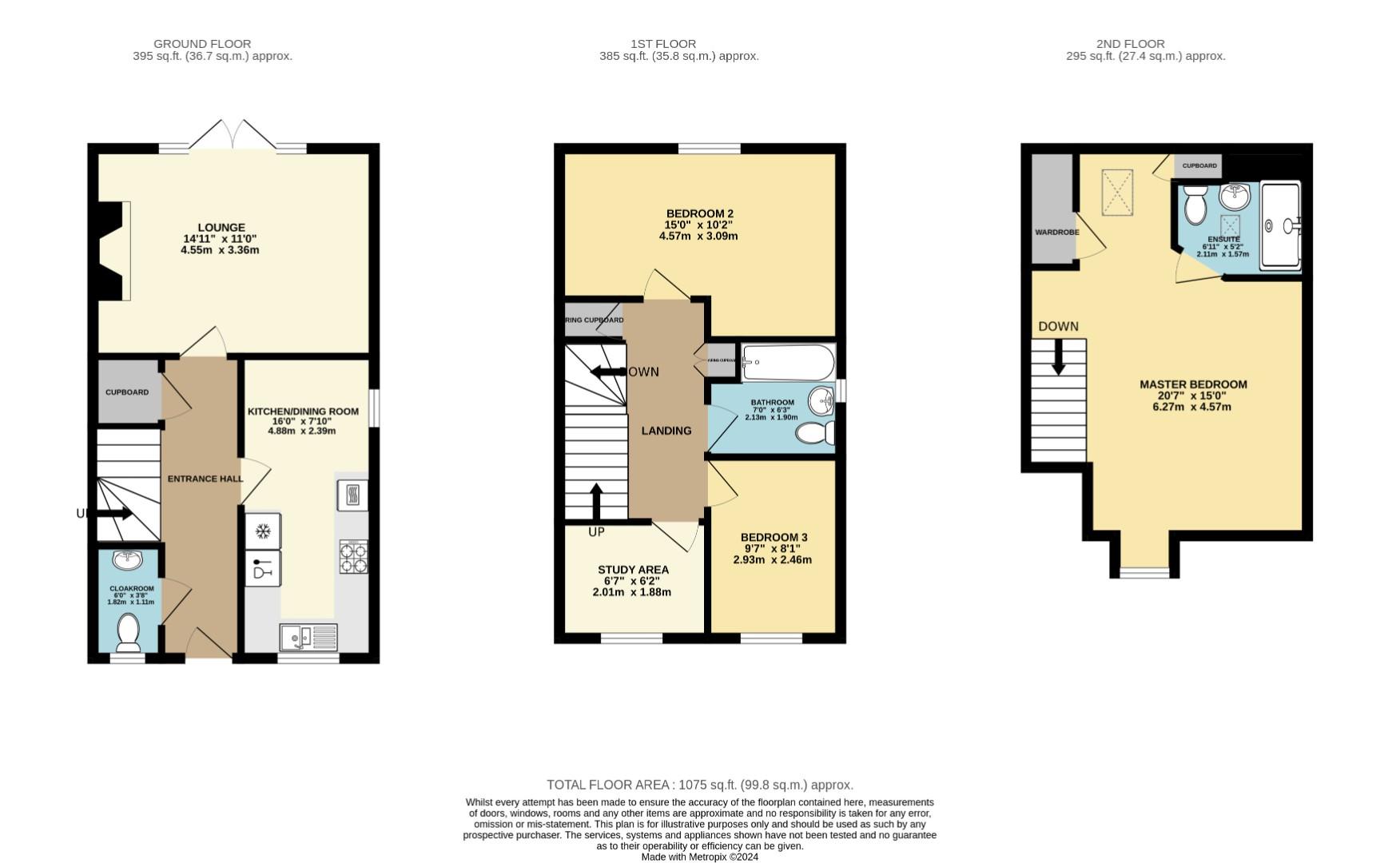Town house for sale in Tear Crescent, Potton, Sandy SG19
* Calls to this number will be recorded for quality, compliance and training purposes.
Property features
- Beautiful condition throughout
- Three bedroomed Townhouse
- Useful study area
- Fully fitted kitchen with appliances
- Stunning lounge with fitted media area and fireplace
- 20' Master bedroom
- En Suite
- Builder guarantee remaining
- Detached oversize garage
Property description
*** absolutely stunning three storey townhouse overlooking the community orchard, pegnut wood and the play area***
Latcham Dowling Estate Agents are delighted to bring to the market this "immaculate" three bedroom townhouse, situated on the ever popular 'Tall Trees' Development, built by Kier Homes in 2019 and offering gorgeous views over the community orchard, Pegnut Woods and the lovely play area.
There is a nice sized entrance hall complete with useful storage cupboard. The kitchen/dining room has an array of fitted appliances and is dual aspect. The current owners have fitted a media recess area that can house your tv and has a fitted fire below that has a real "Wow" factor. A downstairs cloakroom completes the ground floor. To the first floor there are two good sized bedrooms as well as the family bathroom as well as a very useful study area. The second floor has the 20' master bedroom complete with storage and a beautiful En Suite.
Outside the present owners have re-landscaped the rear garden with low maintenance in mind, . There is a patio area that leads to an artificial lawned area.
To the front you have a driveway that in turn leads to an "Oversize" detached garage with power and lighting.
It is situated on the Southern edge of the market Town of Potton. Within a very short walk you are in the countryside and in particular Pegnut woods with its abundance of footpaths and also has a footpath around the back of the John O Gaunt Golf Course that leads to the Picturesque village of Sutton. Potton is situated approximately 3 miles from both Sandy and Biggleswade train stations that run into London St Pancras that make this home ideal for those that need to commute. Potton has many amenities a few of which are- Doctors Surgery, Shops, Butchers, Hardware store, numerous eateries and pubs, Library, two schools and several nurseries. It is also situated approximately 2 miles from the rspb headquarters which also offers wonderful walks. There is also Coop Stor
Entrance
Storm porch with composite front door leading to entrance hall.
Entrance Hall
Panel doors to cloakroom and lounge, part glazed door to kitchen/ dining room, stairs rising to first floor landing with spindled balustrade and cupboard under, "Herringbone" lvt flooring.
Cloakroom
White suite comprising of a close coupled WC and pedestal mounted wash hand basin with tiled splash back, double glazed frosted window to front.
Kitchen/Dining Room (4.88m x 2.44m (16' x 8'))
Dual aspect room with double glazed windows to both side and front aspect. Radiator. Lvt flooring. Range of grey "High Gloss" base and eye level units with contrasting worktops over. Fitted double oven. Inset four ring gas hob with stainless steel extractor hood over. Fitted fridge/freezer. Fitted dishwasher. Inset one and half stainless steel sink drainer with mixer taps. Recess spotlights.
Lounge (4.55m x 3.35m (14'11 x 11'))
Double glazed "French" doors to rear aspect with picture window to either side. Radiator. Recess media panel with recess that can house tv and audio equipment.and fitted feature fireplace under.
First Floor
Landing
Built in double cupboard with shelving. Separate airing cupboard with hot water cylinder. Radiator. Panel doors to bedrooms two, three family bathroom and study area.
Bedroom Two (4.57m x 3.10m (15' x 10'2))
Double glazed window to rear aspect. Radiator.
Bedroom Three (2.92m x 2.46m (9'7 x 8'1))
Double glazed window to front aspect. Radiator.
Family Bathroom (2.13mx 1.91m (7'x 6'3))
Double glazed window to side aspect. Radiator. Panelled bath with shower attachment. WC. Washbasin. Brick effect tiling to splashback. Lvt flooring. Extractor fan.
Study Area (2.01m x 1.85m (6'7 x 6'1))
Double glazed window to front aspect.Radiator. Stairs to second floor.
Second Floor
Master Bedroom (6.27m into bay x 4.57m (20'7" into bay x 15'))
Double glazed dormer window to front and skylight window to rear, two radiators and panel doors to en suite shower room, built in wardrobe and storage cupboard, hatch to loft void.
En Suite
White suite comprising of a close coupled WC, pedestal mounted wash hand basin and double width shower enclosure, tiling to splash back areas, skylight window to rear, radiator and wood finish flooring.
Outside
Rear Garden
Re - landscaped rear garden with patio area with wooden steps leading up to artificial lawned area. To the corner is a play area with soft bark. Gated access to side that in turn leads to driveway. Outside tap.
Front Garden
Small open plan front garden and driveway providing off road parking and leading to the garage.
Detached Garage
Oversized garage with power, lighting and eaves storage space.
Property info
For more information about this property, please contact
Latcham Dowling, MK44 on +44 1480 576800 * (local rate)
Disclaimer
Property descriptions and related information displayed on this page, with the exclusion of Running Costs data, are marketing materials provided by Latcham Dowling, and do not constitute property particulars. Please contact Latcham Dowling for full details and further information. The Running Costs data displayed on this page are provided by PrimeLocation to give an indication of potential running costs based on various data sources. PrimeLocation does not warrant or accept any responsibility for the accuracy or completeness of the property descriptions, related information or Running Costs data provided here.




































.png)
