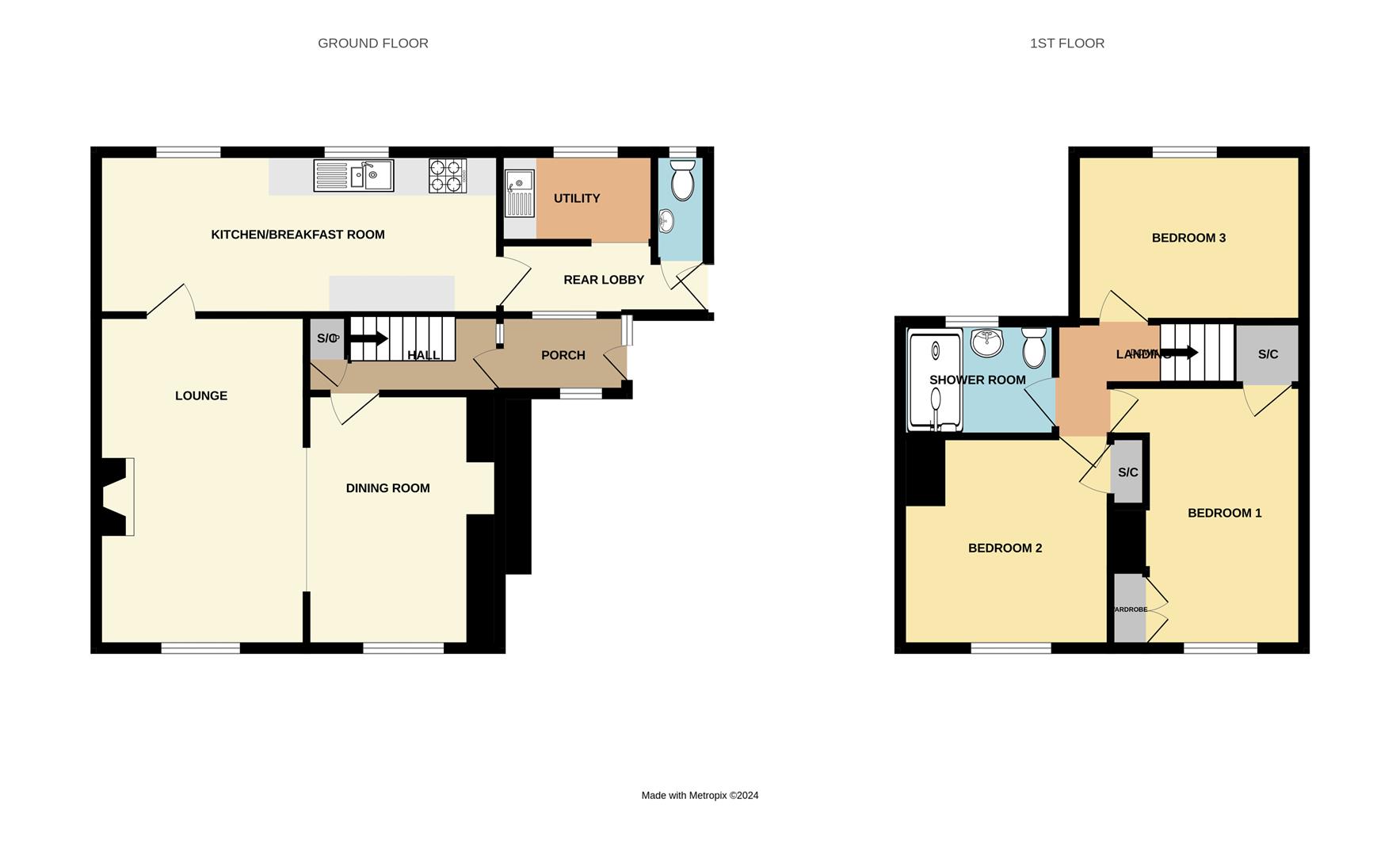Semi-detached house for sale in Westfield Close, Hanham, Bristol BS15
* Calls to this number will be recorded for quality, compliance and training purposes.
Property features
- No Chain
- Three Bedrooms
- Semi-Detached Home
- Garage and Parking
- Superb Size Garden
- Two Receptions
- Kitchen/Breakfast Room
- Utility/Cloakroom
- Upstairs Shower Room
- Cul-De-Sac Location
Property description
No chain! Perfect project! Blue Sky are proud to offer for sale this semi detached family home located on Westfield Close in the ever popular area of Hanham. The property is ideally located close to the local amenities, ring road connections and retail park. This home does require updating but offers any potential buyer the opportunity to really make their mark! The accommodation comprises: Porch, entrance hall, lounge, dining room, kitchen/breakfast room, rear porch, utility and WC to the ground floor. On the first floor can be found three good size bedrooms and the shower room. Externally the property boasts a good size front, side and rear garden, garage and parking! Make sure this home is top of your to view list!
Porch (1.98m x 1.22m (6'6" x 4'0"))
Of UPVC construction, windows and door to side, tiled flooring.
Entrance Hall (3.73m x 1.83m (12'3" x 6'0"))
Double glazed door to side, double glazed window to side, radiator, stairs to first floor landing, fuse board in under stairs unit, storage cupboard with shelves.
Dining Room (3.02m x 3.99m into recess (9'11" x 13'1" into rece)
Double glazed window to front, radiator, open to lounge.
Lounge (5.21m max x 3.30m max (17'1" max x 10'10" max ))
Double glazed window to front, radiator, electric fire with surround.
Kitchen/Breakfast Room (2.54m n/t 2.41m x 5.49m'1.83m (8'4 n/t 7'11" x 18)
Two double glazed windows windows to rear, wall and base units, wall cupboard housing gas combi boiler, worktops, 1 1/2 bowl sink with drainer, tiled splashbacks, cooker hood, gas hob and electric oven, space for fridge freezer, radiator.
Rear Lobby (3.81m max x 1.24m max (12'6" max x 4'1" max))
Double door to side, radiator, single glazed window to porch.
Utility (2.41m max x 2.03m max (7'11" max x 6'8" max))
Double glazed window to rear, radiator, base units, worktops, sink with drainer, space for washing machine, part PVC wall panelling.
Cloakroom (1.70m x 0.84m (5'7" x 2'9"))
Double glazed windows to rear, W.C, wash hand basin with vanity.
First Floor Landing (2.06m x 1.09m (6'9" x 3'7"))
Loft access with ladder and light.
Bedroom One (3.91m max x 3.66m max (12'10" max x 12'0 max ))
Double glazed window to front, built in wardrobe, radiator, built in storage cupboard with shelves.
Bedroom Two (3.05m max x 3.30m max (10'0" max x 10'10" max))
Double glazed window to front, radiator, storage cupboard with shelves.
Bedroom Three (2.57m x 3.45m (8'5" x 11'4"))
Double glazed window to rear, radiator.
Shower Room (1.80m x 2.08m (5'11" x 6'10" ))
Double glazed window to rear, W.C, wash hand basin with vanity, walk in shower, heated towel rail, tiled walls, tilled flooring, spotlights.
Front Garden
Gated access, wall to front, pathway, lawn, shrubs, hedges to side, open to side/rear garden.
Side/Rear Garden
Lawn, shrubs and plants, trees, patio, shed, outside tap, steps up to parking and garage.
Garage/Parking
Double gates to hardstanding for one car, garage with up and over door to front, side door and window to rear, parking and garage accessed via rear lane which is accessed via Northfield Avenue.
Property info
For more information about this property, please contact
Blue Sky Property, BS30 on +44 117 444 9995 * (local rate)
Disclaimer
Property descriptions and related information displayed on this page, with the exclusion of Running Costs data, are marketing materials provided by Blue Sky Property, and do not constitute property particulars. Please contact Blue Sky Property for full details and further information. The Running Costs data displayed on this page are provided by PrimeLocation to give an indication of potential running costs based on various data sources. PrimeLocation does not warrant or accept any responsibility for the accuracy or completeness of the property descriptions, related information or Running Costs data provided here.































.png)

