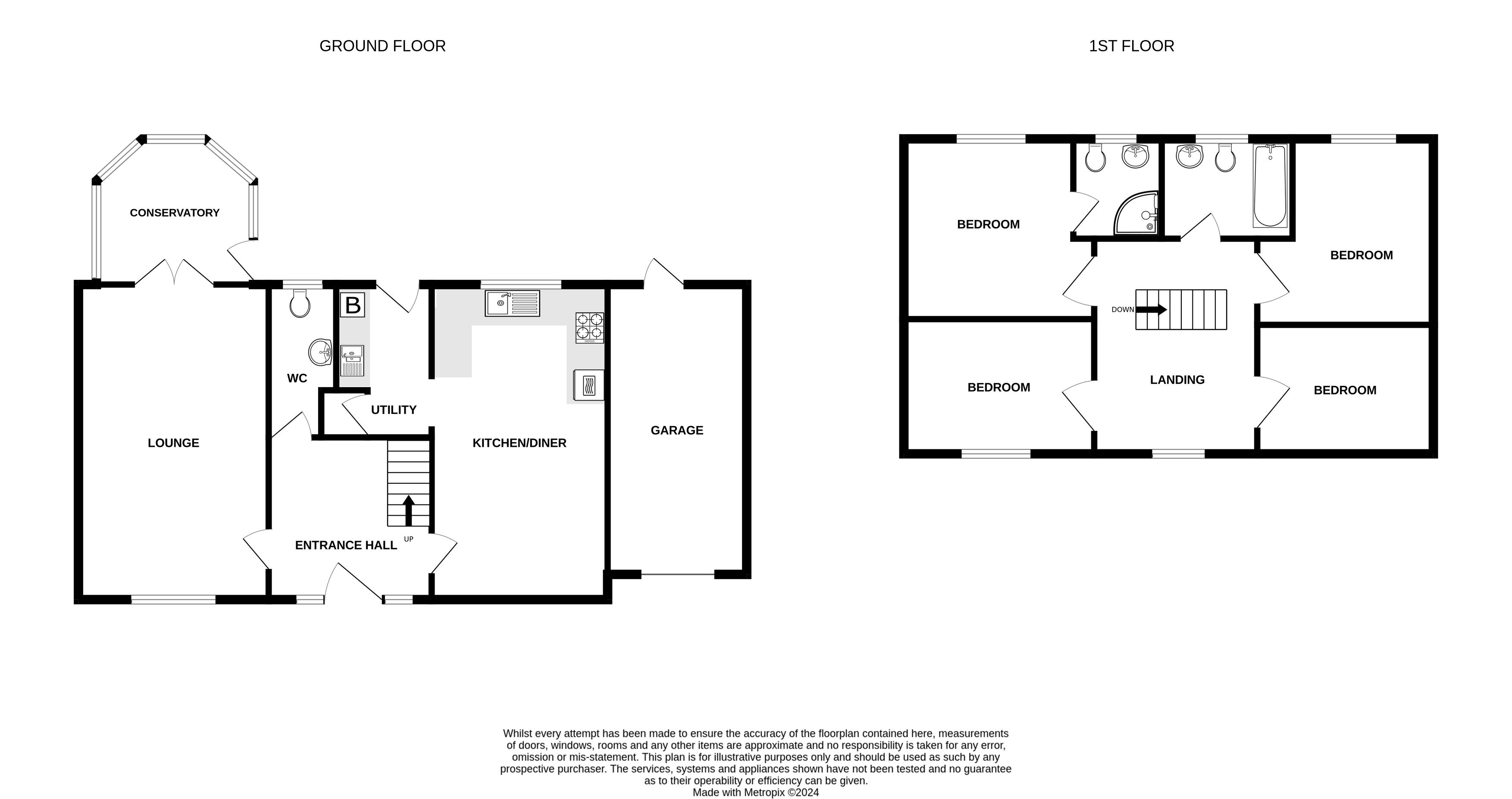Property for sale in Tregarrick Road, Roche, St. Austell PL26
* Calls to this number will be recorded for quality, compliance and training purposes.
Property features
- Spacious 4 Bedroom Detached House
- Attractive Entrance Hall
- Impressive Gallery Landing
- Large Dual Aspect Lounge
- Sun Room to the Garden
- Generous Kitchen/Diner
- Utility
- Highly Regarded Village Location
- Driveway Parking & Garage
- Garden with Lawn and Seating Area
Property description
Modern 4 bedroom detached house
This appealing 4 bedroom family home in the highly regarded village of Roche offers spacious and well-proportioned accommodation. The property would benefit from cosmetic updating allowing the purchaser to add their own style. Situated in an elevated position within a cul-de-sac with far reaching views, viewing is highly recommended for this competitively priced property.
In brief the property comprises:
Generous Entrance Hall, Cloakroom, Kitchen/Diner, Utility, Lounge, Sun Room, Gallery Landing, 4 Bedrooms (principle with en suite) and family bathroom. The property also benefits from driveway parking, garage, rear garden and oil central heating.
Viewing recommended
Accommodation Comprises:
(All sizes approximate)
Entrance
Canopy with uPVC double glazed door and two uPVC double glazed windows to either side. Courtesy light.
Hallway
Impressive entrance hall with turned stairs to first floor with a gallery landing. Wood effect vinyl flooring. Central heating radiator. White panel doors to cloakroom, kitchen and lounge.
Cloakroom
UPVC double glazed window to the rear. Low level WC. Pedestal wash-hand basin. Central heating radiator. Wood effect flooring.
Lounge (20' 8'' x 12' 2'' (6.3m x 3.7m))
Large room with uPVC double glazed window to the front elevation. Central heating radiator. Two ceiling lights. UPVC double glazed French doors to:
Sun Room (11' 2'' x 8' 10'' (3.4m x 2.7m))
UPVC double glazed windows and dwarf walls. Central heating radiator. Wood effect laminate flooring. UPVC double glazed door to the garden. Ceiling light.
Kitchen/Diner (19' 8'' x 11' 2'' (6m x 3.4m))
Open through room providing generous kitchen and dining areas with wood effect laminate flooring.
Dining Area
UPVC double glazed window to the front elevation. Central heating radiator. Ceiling light.
Kitchen
Range of wall, base and drawer units in maple style with worktops over incorporating a one and a half bowl sink. Eye level oven. Ceramic hob with extractor over. Space for a dishwasher. Built-in fridge/freezer. Part tiled walls. Inset ceiling spotlights. UPVC double glazed window overlooking the garden. White panel door to:
Utility Room (9' 6'' x 5' 11'' (2.9m x 1.8m))
Built in full-height storage cupboard. Range of wall and base units with worktop over incorporating sink and drainer. Space and plumbing for washing machine. Oil fired central heating boiler. Central heating radiator. UPVC double glazed door to the garden. Wood effect laminate flooring.
First Floor Gallery Landing
Turned stairs lead to an elegant gallery landing. UPVC double glazed window providing good natural light and commanding far reaching countryside views. White panel doors to four bedrooms and family bathroom. Access to the loft.
Principle Bedroom (11' 10'' x 11' 2'' (3.6m x 3.4m))
UPVC double glazed window to the rear elevation. Central heating radiator. Door to en suite.
En Suite
UPVC double glazed window to the rear elevation. Shower cubicle. Low level WC. Pedestal wash-hand basin. Heated towel rail. Extractor fan. Wood effect laminate flooring. Majority tiled walls.
Bedroom 2 (11' 10'' x 10' 10'' (3.6m x 3.3m) max)
UPVC double glazed window to the rear. Central heating radiator.
Bedroom 3 (11' 10'' x 7' 10'' (3.6m x 2.4m))
UPVC double glazed window to the front elevation with countryside views. Central heating radiator.
Bedroom 4 (10' 10'' x 7' 10'' (3.3m x 2.4m))
Far reaching countryside views from the uPVC double glazed window. Central heating radiator.
Family Bathroom (7' 3'' x 6' 3'' (2.2m x 1.9m))
UPVC double glazed window to the rear. White suite comprising bath with shower over, pedestal wash-hand basin, low level WC. Heated towel rail. Full-tiled walls. Wood effect laminate flooring.
Exterior
A gate to the side of the property with a paved pathway leads to an enclosed rear garden laid mainly to lawn with mature shrubs and a patio area. Fenced boundaries and timber shed. Outside tap. Oil storage tank.
Garage And Parking (18' 1'' x 8' 10'' (5.5m x 2.7m))
Attached garage with uPVC double glazed door to rear. Up and over door. Pitched roof storage. Power and light. Brick paved driveway providing parking.
Additional Information
EPC ‘C’
Council Tax Band ‘E’
Services – Oil Central Heating. Mains Drainage
Property Age - Built approx 2000
Tenure - Freehold
Viewing
Strictly by appointment with the managing agent Jefferys. If you would like to view this property, or require further information, please contact us on .
Floor Plans
Please note that floorplans are provided to give an overall impression of the accommodation offered by the property. They are not to be relied upon as true, scaled and precise representation.
Property info
For more information about this property, please contact
Jefferys, PL25 on +44 1726 829102 * (local rate)
Disclaimer
Property descriptions and related information displayed on this page, with the exclusion of Running Costs data, are marketing materials provided by Jefferys, and do not constitute property particulars. Please contact Jefferys for full details and further information. The Running Costs data displayed on this page are provided by PrimeLocation to give an indication of potential running costs based on various data sources. PrimeLocation does not warrant or accept any responsibility for the accuracy or completeness of the property descriptions, related information or Running Costs data provided here.































.png)
