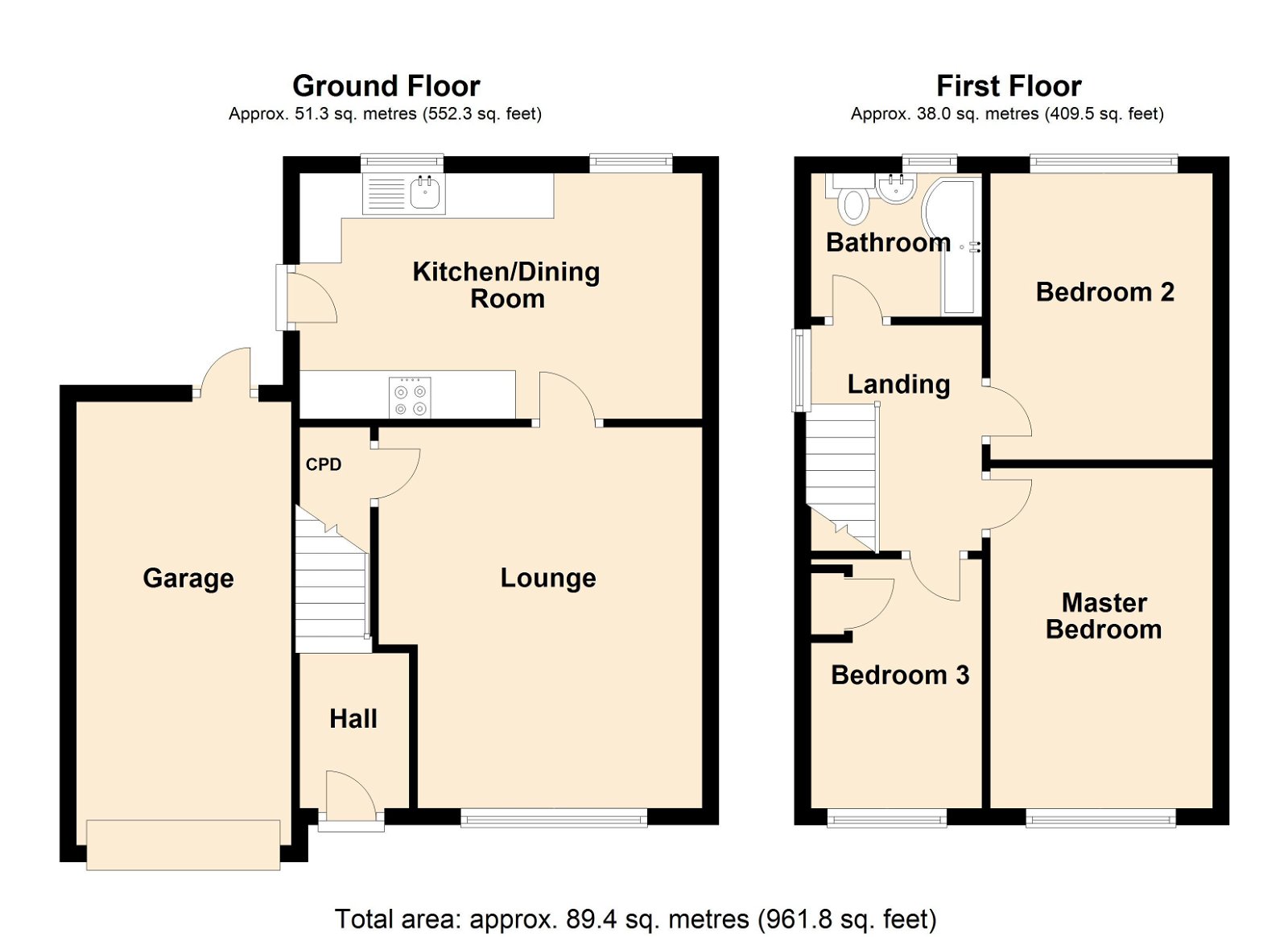Semi-detached house for sale in Wesley Way, Throckley, Newcastle Upon Tyne NE15
* Calls to this number will be recorded for quality, compliance and training purposes.
Property features
- Property Reference: MR0893
- No Onward Chain
- Semi-Detached House
- 3 Bedrooms
- Spacious Lounge
- Kitchen/Dining Room
- Modernised Family Bathroom
- Private Driveway leading to Single Garage
- Double Glazed & Gas Central Heated
- Private enclosed gardens to Front & Rear
Property description
Property Reference: MR0893
This beautifully presented 3 Bedroom Semi -Detached House on Wesley Way, in the ever popular location of Throckley, is offered with no onward chain.
Situated within a pleasant cul-de-sac and enjoying private gardens to front and rear as well as off street parking via a paved driveway and leading to a single Garage.
The property briefly comprises of Entrance Hallway, Lounge Kitchen/Dining Room with integrated appliances. First Floor Landing, Master Bedroom, Bedrooms 2 & 3 and Family Bathroom
Cosmetically and aesthetically pleasing throughout, the current Vendors have created a beautiful home ready to move into.
Early viewing is highly recommended.
Entrance Hall
Through the double glazed front door we enter into the Hallway. A carpeted staircase ahead provides access to the first floor accommodation. To the right a door leads into the spacious Lounge and the room features wood flooring underfoot.
Lounge – 4.59 x 3.90 m
Situated to the front of the property is the spacious Lounge. A double glazed window looks to front elevation underneath which sits a single radiator. A door ahead provides access into the Kitchen/Dining Room. Other features of the room include under-stair cupboard and wood flooring underfoot.
Kitchen/Dining Room – 2.96 m x 4.85 m
The Kitchen/ Dining Room is the perfect family space for entertaining. To the left the Kitchen benefits from a range of Beech shaker style wall and base units with complimentary chrome handles and over-top work surfaces leading to an inset stainless steel sink with single drainer and mixer tap. Integrated appliances include an electric oven and gas hob with overhead extractor hood, Fridge freezer and is plumbed for automatic washing machine. A double glazed window looks to rear elevation and to the left is a double glazed door leading to rear garden. To the right is the dining area ideal for family get together’s and evening meals. The space is accommodating of a dining table and a double glazed window looks to rear elevation to enjoy views of the private rear garden. The room features a single radiator and wood flooring underfoot.
First Floor Landing
The carpeted landing provides access to Master Bedroom, Bedroom 2, Bedroom 3 and Bathroom. The landing is spacious with open spindle balustrade and enjoys a double glazed window to side elevation.
Master Bedroom – 4.10m x 2.67m
Situated to the front of the property is the spacious double Master Bedroom. A double glazed window looks to front elevation underneath which sits a single radiator. The room benefits from carpet underfoot.
Bedroom 2 – 3.58m x 2.68m
Bedroom 2 is situated to the rear of the property and benefits from a double glazed window to rear elevation, beneath which sits a single radiator.. The room features carpet under-foot.
Bedroom 3 – 3.12m x 2.16m
Bedroom 3 is situated to the front of the property and benefits from a double glazed window to front elevation, underneath which sits a single radiator. A versatile room ideal as a home office, nursery or single bedroom. The room features a cupboard to the right housing the combi-boiler and carpet underfoot.
Bathroom – 1.73m x 2.09m
The Family Bathroom is situated to the rear of the property and has been recently modernised, fully tiled, the Bathroom consists of a white three piece suite comprising of l-Shaped panelled bath with glass screen and overhead power shower, vanity unit with inset sink and low level WC with cupboard storage beneath. An opaque double glazed window looks to rear elevation and the room features a chrome heated towel radiator and complimentary tiled floor underfoot.
Externally
To the front of the property there is a private driveway leading to single garage. To the right a hedged boundary provides access to a private garden laid mainly to lawn with gravelled area enjoying mature shrubbery.
To the rear and accessed via the Kitchen is the private enclosed garden, laid mainly to lawn with walled boundary and hedgerow. The side of the property benefits from a decked area ideal for al fresco dining. The garden is also accessible via a rear door leading from the Garage.
Garage
Attached garage with roller door to front, the garage benefits from electrics and lighting and a door to the rear provides access in to the garden.
Property info
For more information about this property, please contact
eXp World UK, WC2N on +44 1462 228653 * (local rate)
Disclaimer
Property descriptions and related information displayed on this page, with the exclusion of Running Costs data, are marketing materials provided by eXp World UK, and do not constitute property particulars. Please contact eXp World UK for full details and further information. The Running Costs data displayed on this page are provided by PrimeLocation to give an indication of potential running costs based on various data sources. PrimeLocation does not warrant or accept any responsibility for the accuracy or completeness of the property descriptions, related information or Running Costs data provided here.











































.png)
