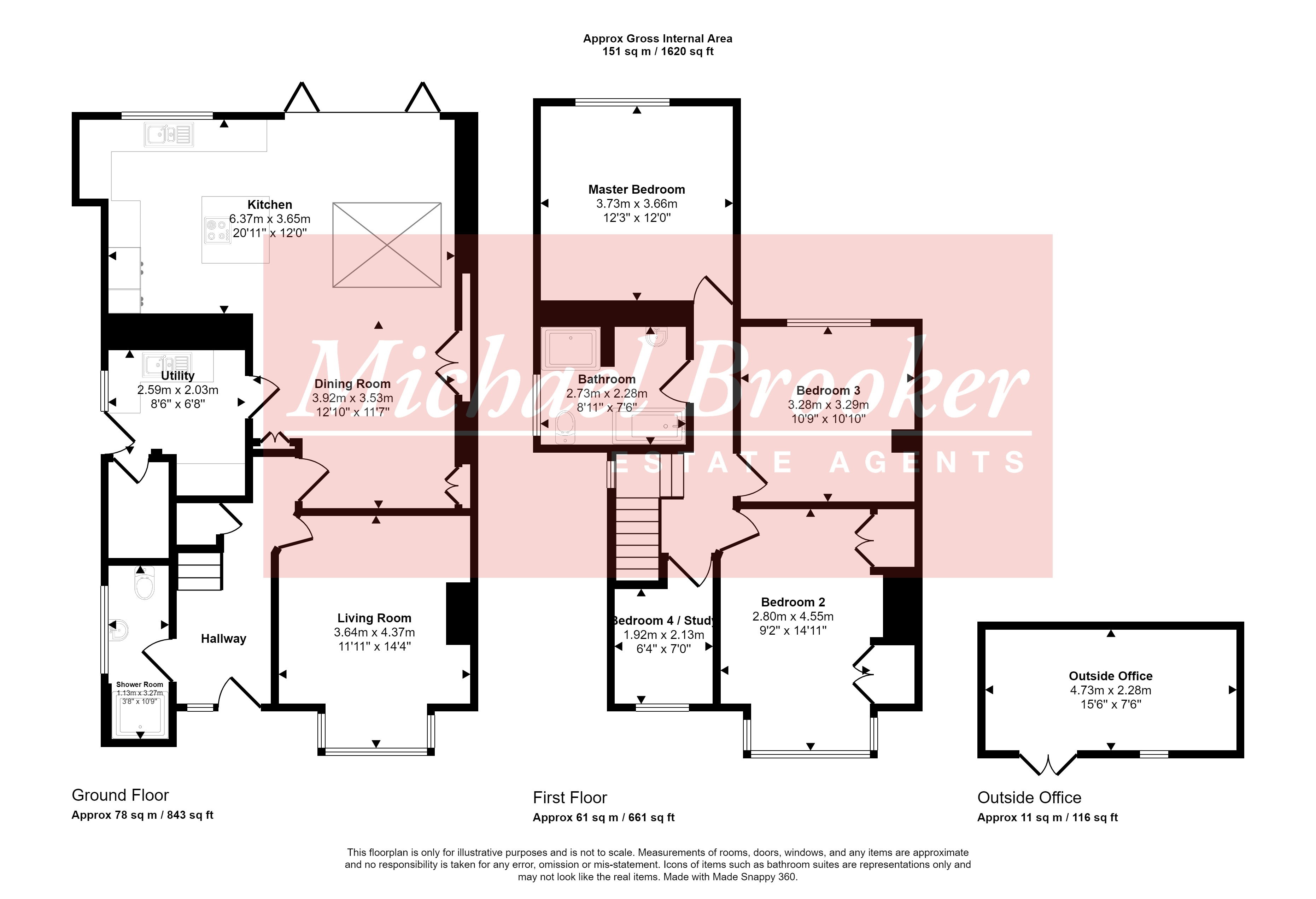Semi-detached house for sale in Pilmer Road, Crowborough, East Sussex TN6
* Calls to this number will be recorded for quality, compliance and training purposes.
Property description
** No Onward Chain ** A well presented 4 bedroom semi-detached property located close to the town centre. Benefits include large open plan kitchen, dining, family room, separate utility, reception room, four bedrooms, family bathroom, downstairs shower room and outside garden room/office.
Entrance porch
entrance hallway
With radiator, luxury vinyl flooring,
Shower room
With low level w.c., wash hand basin, fully enclosed tiled shower cubicle with sliding glazed shower screen, with rainforest style static shower head and separate shower attachment, heated towel rail, underfloor heating.
Lounge
Feature fireplace with wood burner and brick hearth and faux wooden mantle. Recessed cupboards and shelving. With leaded light double glazed window with aspect to the front. Radiator. Exposed timber.
Open plan kitchen / dining / living area
Kitchen area: Caesarstone worksurface with one and a half bowl sink with mixer taps. A range of drawers and cupboards beneath. Integrated dishwasher. Built-in double oven with warming tray beneath. Integrated Fridge / Freezer. Range of wall mounted shelving units. Recessed lighting. Double glazed windows to rear. Extractor fan. Central Island with five burner AEG gas hob, and a range of cupboards beneath and breakfast bar. Opening to
Living area
With double glazed bi-fold doors, glazed roof lantern. Opening to:
Dining area
Exposed brick chimney, recessed cupboards and storage radiator, vinyl flooring and recessed lighting. Door through to
Utility room
With an L Shaped area of Caesarstone worksurface. Belfast sink with mixer taps. Range of cupboards beneath. Space for fridge / freezer. Wall mounted shelving units. Space and plumbing for washing machine. Space for tumble dryer. Leaded light part glazed side entrance door and large walk-in airing cupboard housing Worcester gas fired boiler for main hot water supply and central heating, pressurised system.
First floor
Landing with stairs from entrance hall. Access to roof void. Upstairs benefits from oak veneer 1930s fire doors throughout.
Bedroom one
With radiator. Double glazed window overlooking the rear garden, with views towards the North Downs. Access to roof void.
Bedroom two
With leaded light double glazed window with aspect to the front. Shutter blinds. Radiator. Two built in double wardrobes with hanging and shelving space. Exposed beam.
Bedroom three
With radiator. Double glazed window with partial views towards the North Downs.
Bedroom four
Radiator. Double glazed leaded light window with aspect to the front. Shutter blinds.
Family bathroom
With low level w.c., freestanding bath with mixer hand shower attachment. Wash hand basin with cupboard beneath. Fully tiled double shower cubicle with sliding glazed door. Static rainforest style shower head and separate shower attachment. Frosted leaded light double glazed window to the side. Chrome ladder style heated towel rail. Recessed lighting.
Outside
front
To the front of the property is a tarmac driveway with parking for several cars. Timber side access gate. Recessed storage area.
Rear garden
With raised decking area and awning, steps down to an area laid to lawn. The garden is split into sections with established flower shrub beds and boundary fencing. Timber garden shed. All providing a very pleasant setting for the property.
Detached home office
With light and power. Double glazed windows to side and double glazed casement doors. Recessed lighting.<br /><br />
Property info
For more information about this property, please contact
Michael Brooker, TN6 on +44 1892 310011 * (local rate)
Disclaimer
Property descriptions and related information displayed on this page, with the exclusion of Running Costs data, are marketing materials provided by Michael Brooker, and do not constitute property particulars. Please contact Michael Brooker for full details and further information. The Running Costs data displayed on this page are provided by PrimeLocation to give an indication of potential running costs based on various data sources. PrimeLocation does not warrant or accept any responsibility for the accuracy or completeness of the property descriptions, related information or Running Costs data provided here.


































.png)


