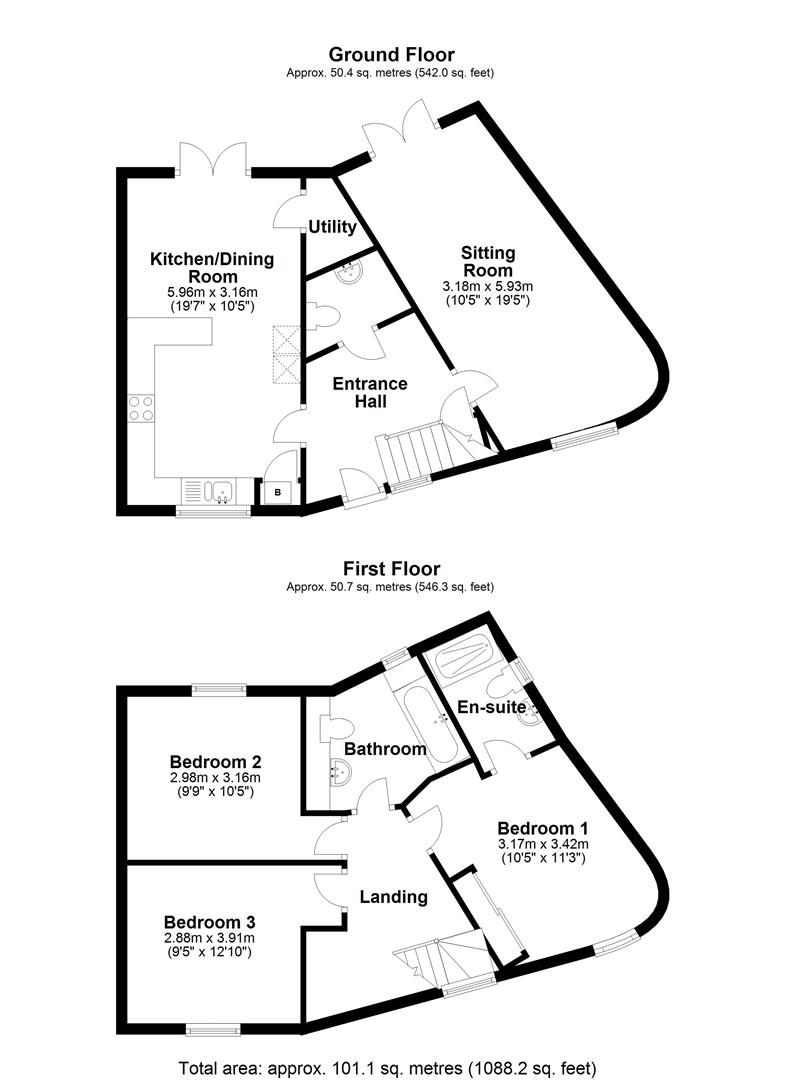Semi-detached house for sale in Northfield, Yetminster, Sherborne DT9
* Calls to this number will be recorded for quality, compliance and training purposes.
Property features
- Semi Detached Modern Home
- Three Double Bedrooms
- Spacious Kitchen/Dining Room
- Driveway for Two Cars
- Easy to Maintain Garden
- Work from Home Space
- No Onward Chain
- Energy Efficiency Rating C
Property description
A wonderful chance to purchase an interesting and generously sized nearly new semi-detached house with three double sized bedrooms, two bathrooms and presented to the market with the advantage of no onward chain. The property lies on the edge of the desirable and sought after village of Yetminster and is just ten minutes walk to the amenities and a twenty minute walk to the train station, which serves Weymouth to Bristol. The village itself boasts doctor's surgery, community hall and cafe, recreational/sports ground, shop with post office and primary school. There is also a public house with further facilities found four miles away in Sherborne.
This fabulous home was finished in 2020, built to an exemplary standard by Burrington Estates, a highly respected builder who specialise in high quality luxury homes. The property benefits from the remainder of the National House Builders Guarantee, dual zone central heating with 'Hive' control and cottage style uPVC windows and doors - some fitted with integral Hillary blinds plus oak internal doors. The bathroom suites have been fitted with stylish and contemporary fittings and the kitchen units have soft closing doors plus integrated appliances.
As you step inside, you'll be greeted by a bright and roomy interior with interesting external and internal design features that flow seamlessly around the corner. The property offers a comfortable living space with large reception room, combined kitchen and dining room and two bathrooms, providing convenience and privacy for all residents. The easy-to-maintain garden is a perfect retreat, complete with a work-from-home cabin for those seeking a peaceful office space away from the main house and parking is conveniently located to the side of the house.
An early viewing is strongly advised to avoid missing out on the opportunity to own this beautiful home in a sought-after location.
The Property
Accomodation
Inside
Ground Floor
Gentle steps to the front of the property rise to the front door. This opens into a most welcoming and spacious entrance hall with tiled floor, stairs rising to the first floor with recess and large storage cupboard under and oak doors to all ground floor rooms. The sitting room has plenty of space for a study area, children's play space or dining table and boasts a double aspect with window to the front and double doors opening out to the rear paved seating area. The bright and spacious combined kitchen and dining room also boasts a double aspect with window to the front and double doors to the rear garden. It is fitted with a range of soft closing, contemporary units consisting of floor cupboards, separate drawer unit with cutlery tray and deep pan drawers. There is a generous amount of marble effect work surfaces - including a breakfast bar - matching upstand and one and half bowl sink and drainer with swan neck mixer taps. The built in appliances consist of dishwasher, fridge/freezer and eye level double electric oven plus a ceramic hob with brushed metal splash back. In addition, there is a utility cupboard with work surface and space and plumbing for a washing machine. Also on the ground floor in a generously sized cloakroom, fitted with a stylish suite.
First Floor
Stairs rise and curve up to the galleried landing where there is plenty of space for a study area and oak doors to all rooms. The bathroom is fitted with a modern suite consisting of wall hung wash hand basin with tiled shelf above and shaver socket, low level WC and bath with wall mounted central taps and mains shower over. All three bedrooms are double sized with television points, the two front bedrooms enjoying a partial rural outlook over the field. Bedroom one also has built in wardrobes and benefits from an en-suite shower room.
Outside (3 x 3 (9'10" x 9'10"))
Parking and Garden
To the side of the house there is a long drive with space to part two cars comfortably and a timber gate opens to the rear garden.
This is laid to paved seating area to the back of the house with the remainder being laid to lawn. A useful timber cabin (3m x 3m/9'10' x 9'10) is at the bottom of the garden and has a work from home space, which is insulated and has light and power plus an attached storage shed.
Useful Information
Energy Efficiency Rating C
Council Tax Band E
uPVC Double Glazing
lpg Central Heating from a Combination Boiler ( communal lpg tank)
Mains Drainage
Freehold
Development Fee of £208.99 per annum
No Onward Chain
Directions
From Sherborne
Follow signs to Thornford. Proceed through the village of Thornford. Turn left toward the rail station. On arriving in Yetminster, turn left into Northfield, Follow the road - the property will be found on the right hand corner. Postcode DT9 6EZ
Property info
For more information about this property, please contact
Morton New, DT10 on +44 1258 429015 * (local rate)
Disclaimer
Property descriptions and related information displayed on this page, with the exclusion of Running Costs data, are marketing materials provided by Morton New, and do not constitute property particulars. Please contact Morton New for full details and further information. The Running Costs data displayed on this page are provided by PrimeLocation to give an indication of potential running costs based on various data sources. PrimeLocation does not warrant or accept any responsibility for the accuracy or completeness of the property descriptions, related information or Running Costs data provided here.






















.png)