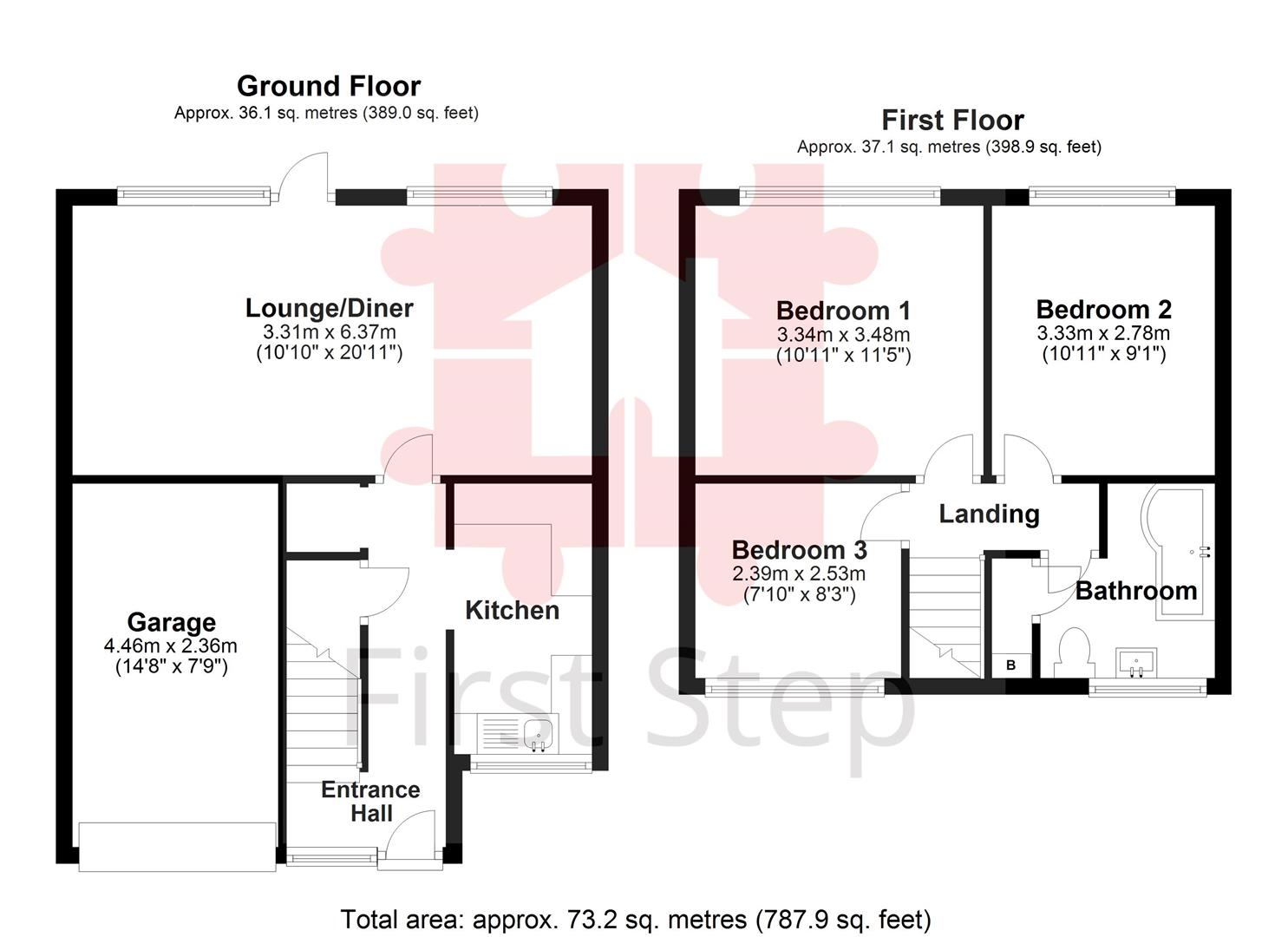Terraced house for sale in Stotfold, Hitchin SG5
* Calls to this number will be recorded for quality, compliance and training purposes.
Property features
- Situated in A peaceful no through road location
- Secluded south west rear garden
- Garage plus driveway parking
- Lounge with door leading to rear garden
- Modern fitted kitchen
- 3 bedrooms
- Family bathroom
- Close to local amenities
- Easy access to A1/M1
Property description
Peaceful no though road location... 3 good sized Bedrooms... Secluded south west facing garden.. Lounge with door leading to garden... Garage plus Driveway... Modern fitted Kitchen...
Situated in A peaceful no through road...
Private south west facing garden...
Garage plus driveway...
On the ground floor is the kitchen and lounge with door to rear garden.
The first floor comprises of 3 good sized bedrooms & family bathroom.
Externally is a private south west rear garden, garage & driveway parking.
Ground Floor
Entrance Hallway
Fully glazed door leading into entrance hallway. Laminate flooring. Under stair cupboard. Consumer unit. Built-in under stair area currently housing fridge freezer. Stairs to first floor with doors leading to:
Kitchen
Double glazed window to front aspect fitted with roller blind. Cream kitchen fitted with wall & base units & complementary work surface. Space for washing machine, dishwasher & cooker with extractor. Composite sink. Laminate flooring.
Lounge/Diner (6.37m x 3.31m (20'10" x 10'10"))
Two double glazed windows to rear aspect with fully glazed door leading into rear garden. Laminate flooring, TV point.
First Floor
Landing
Carpet, Loft access: Partially boarded fitted with light. Doors leading to:
Bedroom 1 (3.48m x 3.34m (11'5" x 10'11"))
Double glazed window to rear aspect fitted with roller blind. Carpet.
Bedroom 2 (3.33m x 2.78m (10'11" x 9'1"))
Double glazed window to rear aspect fitted with roller blind. Carpet.
Bedroom 3 (2.53m x 2.39m (8'3" x 7'10"))
Double glazed window to front aspect fitted with roller blind. Carpet.
Bathroom
Double glazed privacy window to front aspect fitted with roller blind. White suite comprising: Fully tiled bath fitted with wall mounted shower & glass screen. Vanity unit inset with wash hand basin, wc. Ceramic tiled flooring, chrome heated towel rail. Door to airing cupboard housing combi boiler.
External
Front Aspect
Driveway with pathway leading to front door with lawn area.
Rear Aspect
Private rear south west facing garden with fence perimeter. Patio area leading to lawn with rear gated access. External tap, outside light. Wooden garden shed.
Garage (4.46m x 2.36m (14'7" x 7'8"))
Single garage with up & over door. Driveway parking for 2 vehicles.
Additional Material Information
Freehold
EPC Rating C
Council Tax: Band C
Mains electric, gas and water
Traditional brick construction
Small development with trees with TPO's
Private pathway to rear of property
Local Area
This property is situated in a cul-de-sac location within walking distance to all local amenities, shops & chemist.
There are two lower schools in Stotfold, Roecroft lower school & St Marys Academy with nearby middle and upper schools of Etonbury Academy. Pixbrook Academy & Samuel Whitbread Academy.
Stotfold is centrally located to all major link roads A1, link roads to the M1 into London and Cambridge as well as Bedford and Milton Keynes. Fast train links into London Kings Cross & London St Pancras via Letchworth & Arlesey circa 38-44mins.
In Stotfold itself is a Co-op store, Pharmacy, Days Bakery, Doctors Surgery, Dentist, Library, Working Flour Mill with coffee shop & a variety of Pub/Restaurants.
Agents Note
The apparatus, equipment, fittings and services for this property have not been tested by First Step, all interested parties will need to satisfy themselves as to the condition of any such items or services. All measurements are approximate and therefore may be subject to a small margin of error.
Property info
For more information about this property, please contact
First Step, SG15 on +44 1462 228782 * (local rate)
Disclaimer
Property descriptions and related information displayed on this page, with the exclusion of Running Costs data, are marketing materials provided by First Step, and do not constitute property particulars. Please contact First Step for full details and further information. The Running Costs data displayed on this page are provided by PrimeLocation to give an indication of potential running costs based on various data sources. PrimeLocation does not warrant or accept any responsibility for the accuracy or completeness of the property descriptions, related information or Running Costs data provided here.


































.png)

