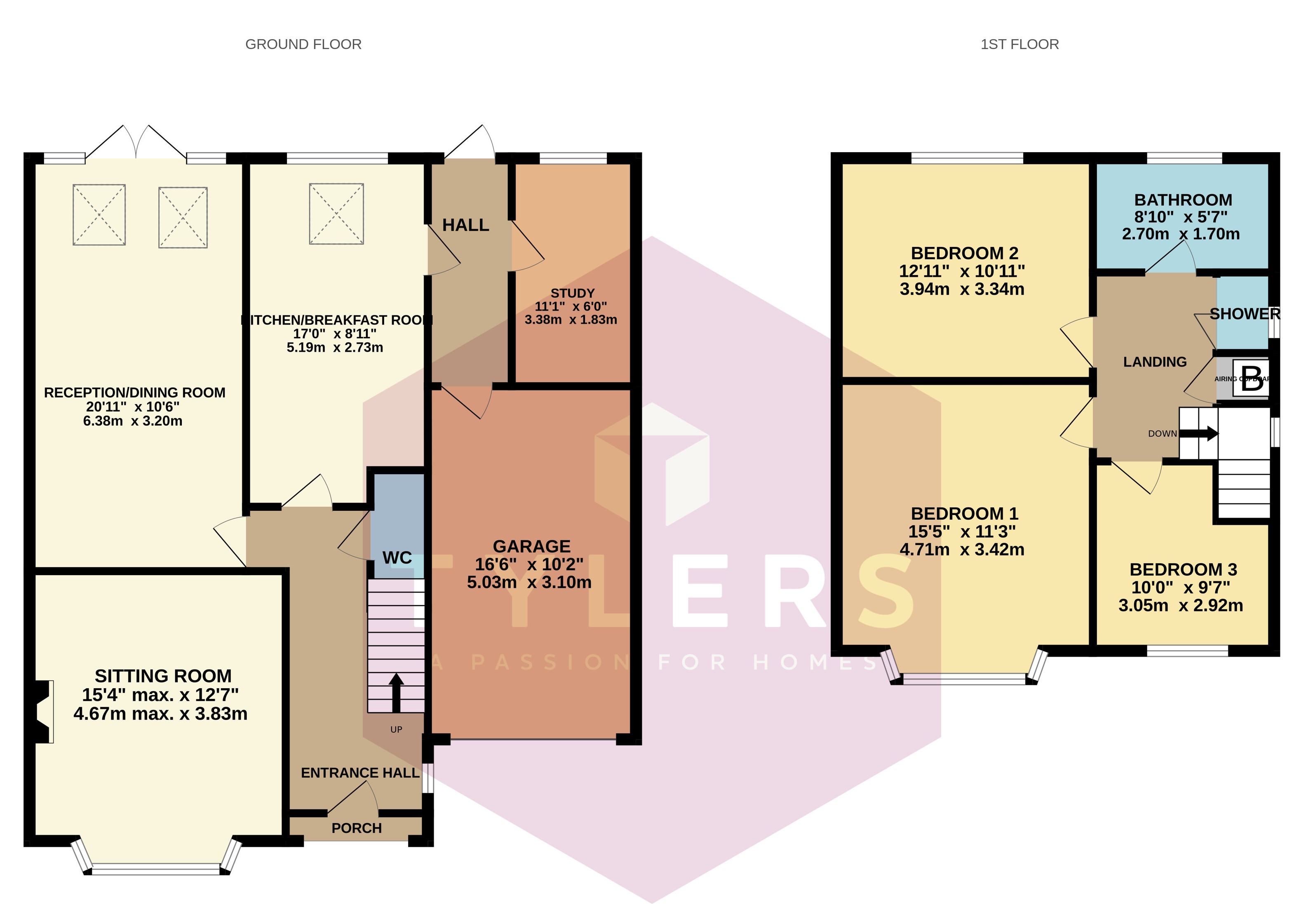Semi-detached house for sale in Woodlands Park, Girton, Cambridge, Cambridgeshire CB3
* Calls to this number will be recorded for quality, compliance and training purposes.
Property features
- Attractive well maintained extended accommodation.
- Entrance hall and Cloakroom WC.
- Front bay windowed sitting room with fireplace.
- Extended rear reception/dining room.
- Kitchen breakfast room.
- Inner hallway accessing the study.
- Gas radiator central heating and uPVC double glazing.
- Front and rear enclosed private garden.
- Garage and driveway for two/three vehicles.
- No upward sales chain.
Property description
An attractive three bedroom extended 1930s home with garage, parking and a private garden offering character accommodation in this private position available with the distinct advantage of no upward sales chain.
Storm Porch
Shallow with archway over.
Entrance Hall
Part glazed front door, stairs ahead with built in cupboard beneath housing the electric mains, separate built in tall cupboard, window to the side and oak flooring.
Cloakroom
White suite with WC and hand basin with vanity cupboard beneath, quarry tiled floor and extractor fan.
Sitting Room
With bay window and feature fireplace with a timber mantle, inset tiling and a tiled hearth, parquet flooring, picture rail and wall mounted lighting.
Reception/Dining Room
An extended reception room with built in shelving, parquet flooring, rear doors and windows with two Velux windows over maximising the natural light while looking down the garden.
Kitchen Breakfast Room
With a range of bespoke high and low level units, wooden worktops and splash back tiling, inset sink, oven and gas hob, two sets of spot lights, rear window with Velux over, quarry tiled floor.
Rear Hallway
Accessing the garden, garage and study.
Study
A versatile room - ideal for those working from home with a tiled floor and rear facing window.
First Floor
landing, side window along the stairway, loft access to the roof space, built in deep airing cupboard housing a Vaillant boiler and cylinder.
Bedroom 1.
With a bay window and picture rail.
Bedroom 2.
Another double to the rear with a private outlook.
Bedroom 3.
A good size single bedroom to the front.
Bathroom
A refitted three piece white suite comprising a bath with mixer tap and shower attachment, hand basin with vanity cupboard below, WC, large splash back tiling, built in storage cupboard, rear window and a heated towel rail.
Shower Cubicle.
Fully tiled with shower, window, extractor fan and radiator.
Outside
A block paved front garden with an area of lawn, low wall and mature border sets the property back approximatlely 9m ( 29.5ft ) leading to a single garage with electric roll top door, light and power and internal door. An enclosed rear garden measures approximately 15 m deep ( 49ft ) with deep curved borders, lawn, a paved patio and tap fitting.<br /><br />
Property info
For more information about this property, please contact
Tylers, CB24 on +44 1223 801324 * (local rate)
Disclaimer
Property descriptions and related information displayed on this page, with the exclusion of Running Costs data, are marketing materials provided by Tylers, and do not constitute property particulars. Please contact Tylers for full details and further information. The Running Costs data displayed on this page are provided by PrimeLocation to give an indication of potential running costs based on various data sources. PrimeLocation does not warrant or accept any responsibility for the accuracy or completeness of the property descriptions, related information or Running Costs data provided here.


































.png)