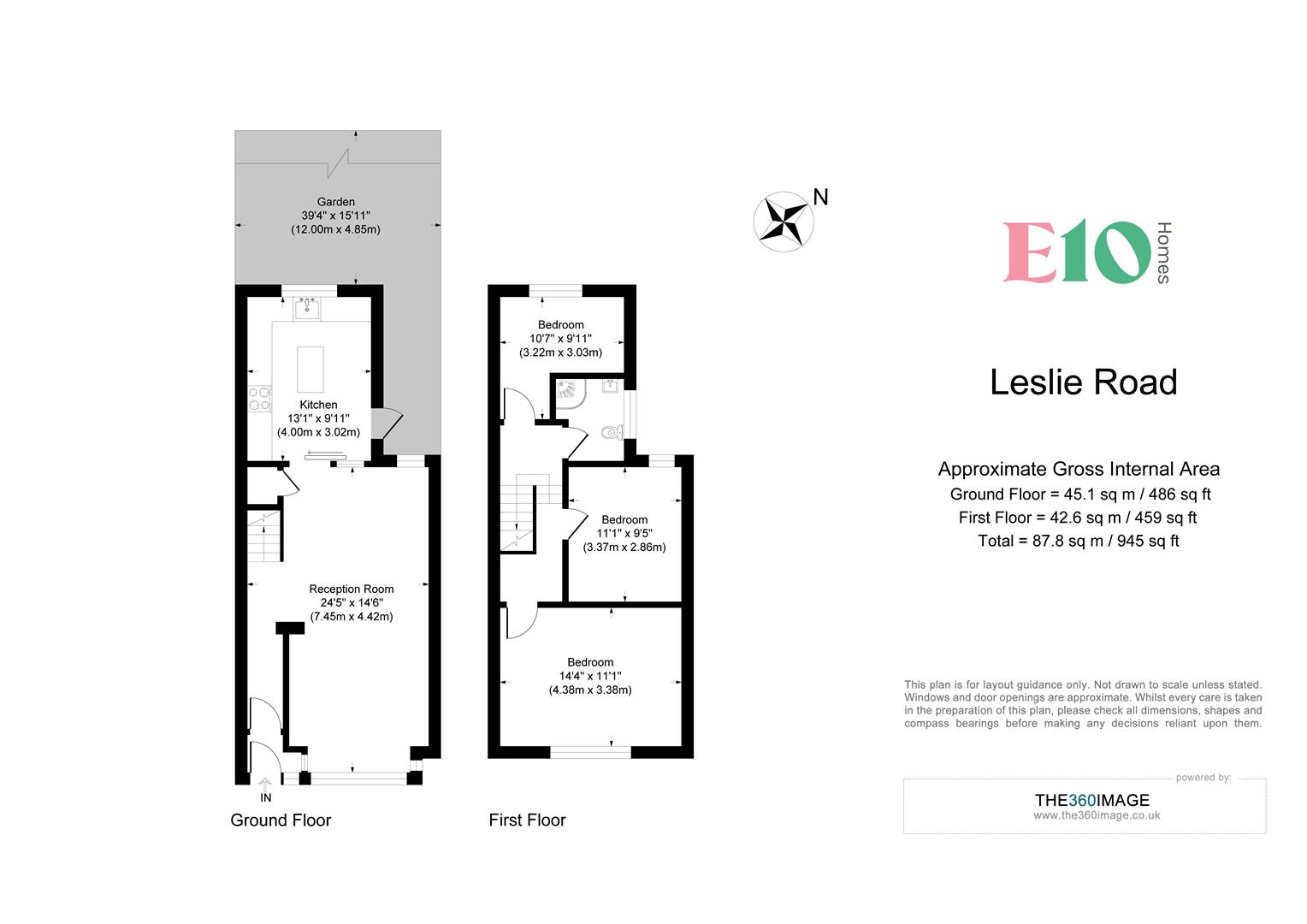Terraced house for sale in Leslie Road, London E11
* Calls to this number will be recorded for quality, compliance and training purposes.
Property features
- Smartly presented throughout
- Large rear garden
- Scope for loft extension (STPP)
- 7 mins to leyton tube
- Chain free for an easy move
- Follow us on instagram at E10HOMES_LEYTON
Property description
Summary
A fantastic three bedroom terrace house, on a quiet turning in Leyton just seven minutes from the station. Freshly refurbished to an immaculately high standard, here you have close to 950 square foot of versatile living space, with another 600 square foot of garden to the rear.
The renovations here are inspired, with some striking decorative choices that immediately draw the eye. The ground floor living space is semi open plan, with so much space for relaxing, entertaining and play. Two of the bedrooms are doubles, and there's potential to extend into the loft subject to permission.
You're a short walk from Leyton Station, meaning your door to door commute to the City could be well under half an hour. It's five minutes on foot to High Road Leyton where you'll find all your amenities, and you'll be just down the road from bustling Stratford too.
Your new home
Your front garden gate is in the centre of a low brick wall, your enclosed front yard giving you that extra bit of distance from the street. Take in the yellow London brick frontage of your Victorian terrace, then step into your porch.
Inside, you'll find your hallway guides you into your reception room. This is a spectacular 360 square foot space, filled with light from windows at each end. Stretching the whole way underfoot, there's hardwearing and attractive engineered flooring in a dark walnut shade.
An open staircase sits to the side, with both open and enclosed storage underneath. There's a fireplace to the front, ready to be the focal point of the living space.
The room flows beautifully into your kitchen at the rear. At 120 square foot it's another generous spot, with a large island in the centre. The units are in bold high gloss black, complemented by dark brown tiling underfoot. There's plenty of recessed lighting above, marbled worktops, and integrated oven and microwave. A marvellous place to get cooking.
Step out through the side door into your glorious garden. This is fully fenced with lawn stretching to the far end. It's an incredible outdoor space ready for anyone with green fingers to make their own.
Upstairs, you'll find the first of your three bedrooms to the rear, this one giving you ninety square foot with a view of that fantastic garden. More than big enough to make a single bedroom, you could also make this into a comfortable home office if you preferred.
Next to that is your superb shower room, finished to perfection, fully tiled in pleasing marbled off white, with geometric tiling underfoot for contrast. There's a modern white WC and sink, with a circular mirror mounted above. Your shower is integrated in a curved corner cubicle. You'll also find the thoughtful bonus of a chrome wall mounted bidet.
Bedroom two also looks towards the garden, with 105 square foot of space. Last but not least is your 160 square foot main bedroom, sitting to the front. As with all your bedrooms it's a great blank canvas - bright white walls, soft carpet underfoot, and a large window giving you lots of natural light.
Your new neighbourhood
It's under half a mile to Leyton Station for the Central Line. From there it's a short hop to Stratford for shopping at Westfield, or stay on for Liverpool Street in a quarter of an hour, and Tottenham Court Road in twenty five minutes.
You'll have your pick of Ofsted approved schools nearby, with five rated 'Outstanding' within a mile of your new home.
You won't want for green spaces either. Langthorne Park is a short stroll of five minutes from you, and if you want to stretch your legs a little more, there's more than 500 acres of the Olympic Park fifteen minutes away.
On your doorstep you'll find a wonderful array of places to eat and drink, including the Leyton Star with its glamorous gold function room and barbecue menu. You're also handy for Leytonstone here, giving you even more options.
Property info
For more information about this property, please contact
E10 Homes, E10 on +44 20 3641 0014 * (local rate)
Disclaimer
Property descriptions and related information displayed on this page, with the exclusion of Running Costs data, are marketing materials provided by E10 Homes, and do not constitute property particulars. Please contact E10 Homes for full details and further information. The Running Costs data displayed on this page are provided by PrimeLocation to give an indication of potential running costs based on various data sources. PrimeLocation does not warrant or accept any responsibility for the accuracy or completeness of the property descriptions, related information or Running Costs data provided here.


























.png)
