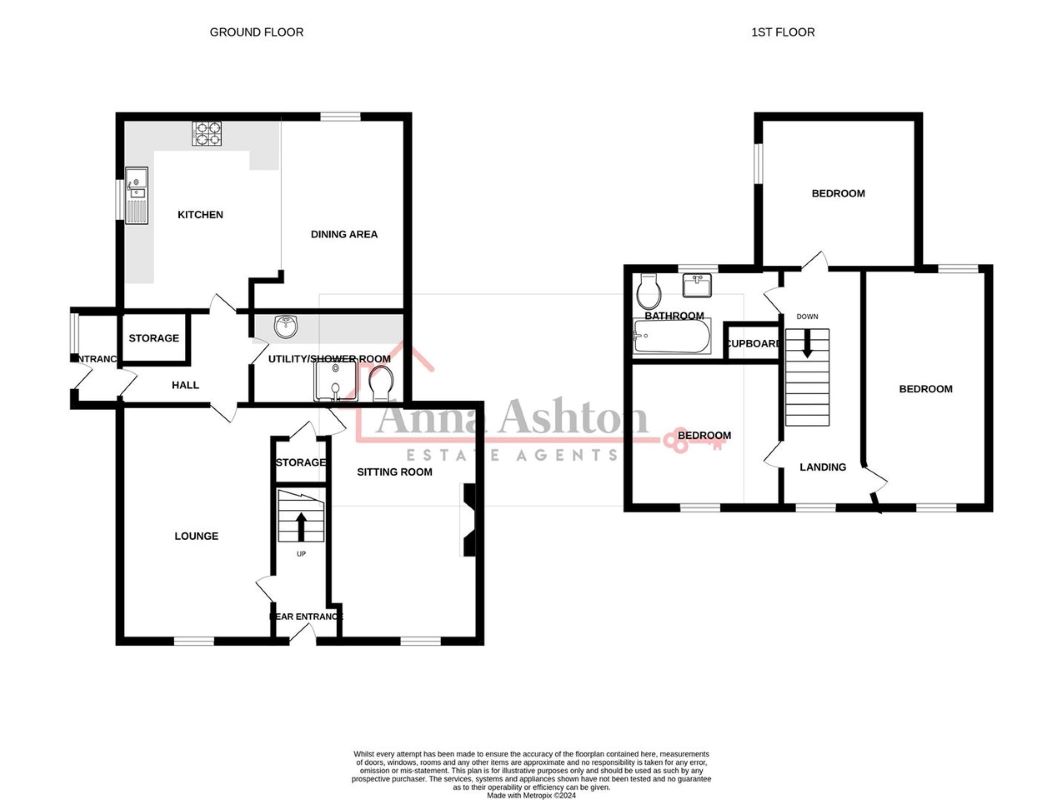Detached house for sale in 95 Mountain Road, Upper Brynamman, Ammanford, Dyfed SA18
* Calls to this number will be recorded for quality, compliance and training purposes.
Property features
- Detached house offering beautiful views across the Black Mountain and the Brecon Beacons National Park
- Rural living whilst remaining close to local amenities, an ideal investment.
- The auction will commence at midday on July 24th 2024 and conclude on July 25th 2024 at midday. To register to bid please visit
Property description
£275,000
For sale by online auction on 24th July at 12:00 and ending on 25th July at 12:00
Kindly visit our website: To register your interest. All participants are required to pay a holding fee to bid in the online auction, with the winning bidder also paying a deposit of 10% of the final bid; the holding fee of the winning bidder is retained by the auctioneers. In instances where a property is sold before the auction, no holding fee is necessary, but a buyers' premium is mandatory upon exchange. The completion will take place 28 days post-exchange unless the contract specifies otherwise. Pre-auction offers are welcomed.
Property Auction Agent have pleasure in offering for sale this delightful detached property located at the foot of the Black Mountain and the Brecon Beacons National Park. With superb views over the surrounding countryside the accommodation comprises entrance hall, lounge, sitting room, kitchen with dining area, utility/shower room, 3 double bedrooms and bathroom and benefits from oil central heating, uPVC double-glazing, off-road parking for 4+ cars and front and rear gardens. The village of Brynamman offers a variety of amenities to include a modern Primary School, cinema, public houses, shops and Post Office with Ammanford town centre being approximately 8 miles distant. Services are all mains.
Full description
ground floor
Entrance- uPVC double glazed door into;
porch- with tiled floor, coat hooks and door to
entrance hall- with tiled floor, hatch to roof space, built in cupboard and textured ceiling.
Lounge- 15'7" x 9'11" - with under stairs cupboard, radiator, textured and coved ceiling and uPVC double glazed window to rear.
Sitting room- 15'7" x 10'11" - with log burner in feature brick fireplace, radiator, coved ceiling and uPVC double glazed window to rear.
Dining room- 13'6" x 8'3" - with fitted book-shelves, radiator, textured and beamed ceiling and uPVC double glazed window to front.
Kitchen- 12'10" x 10'4"- with range of fitted base and wall units, one and a half bowl sink unit with mixer taps, Halogen hob with extractor over and oven under, part tiled walls, tiled floor, radiator, textured and beamed ceiling and uPVC double glazed window to side.
Utility/shower room- 6'3" x 10'6" - with single bowl sink unit, plumbing for dishwasher and washing machine, free standing oil boiler providing domestic hot water and central heating, tiled shower cubicle with mains shower, low level flush WC, tiled walls and floor, radiator and textured ceiling.
Inner hall- with stairs to first floor and uPVC double glazed door to back garden.
First floor
Landing- with hatch to roof space, textured ceiling and uPVC double glazed window to rear.
Bedroom one- 15'10" x 8'4"- with radiator, textured and coved ceiling and uPVC double glazed window to front and rear.
Bedroom two- 9'6" x 10'2" - with radiator, textured and coved ceiling and uPVC double glazed window to rear.
Bedroom three - 10'1" x 10'7" - with radiator, textured ceiling and uPVC double glazed window to side.
Bathroom - 5'6" x 10'1" max - with low level flush WC, vanity wash hand basin with cupboards under, panelled bath, airing cupboard with radiator and slatted shelves, part tiled walls, radiator and uPVC double glazed window to front.
External- Paved patio and sunroom, steps down to lawn with pond, block shed and fine views to rear. Parking for several cars to side. Paved patio, outside light and outside tap to front.
Please note
It is the responsibility of all purchasers to conduct their own investigation with regards to all aspects of the property and seek legal advice. The Legal Pack will be available on our website prior to the auction commencement. The legal pack can be downloaded through
Payments
To bid online you will be required to pay a holding fee this will only be retained should you be the successful bidder. To exchange contracts, you will be required to pay a 10% deposit and sign the contract within 24 hours and complete the transaction paying the balance of funds within 28 days, (this timescale may vary always read the contract in the Legal Pack for confirmation).
Due to the timescales involved, we strongly recommend ensuring your finances are in place prior to bidding.
*A buyer's premium fee is payable should a property be sold pre-auction this fee is subject to a minimum fee of £3,495.
Accommodation
Two reception rooms, kitchen, and dining room, shower room and the first floor offers three double bedrooms and bathroom.
Location
The village of Brynamman offers a variety of amenities to include a modern Primary School, cinema, public houses, shops and Post Office with Ammanford town centre being approximately 8 miles distant.
Property info
For more information about this property, please contact
Property Auction Management, SA4 on +44 1792 925683 * (local rate)
Disclaimer
Property descriptions and related information displayed on this page, with the exclusion of Running Costs data, are marketing materials provided by Property Auction Management, and do not constitute property particulars. Please contact Property Auction Management for full details and further information. The Running Costs data displayed on this page are provided by PrimeLocation to give an indication of potential running costs based on various data sources. PrimeLocation does not warrant or accept any responsibility for the accuracy or completeness of the property descriptions, related information or Running Costs data provided here.

































.png)
