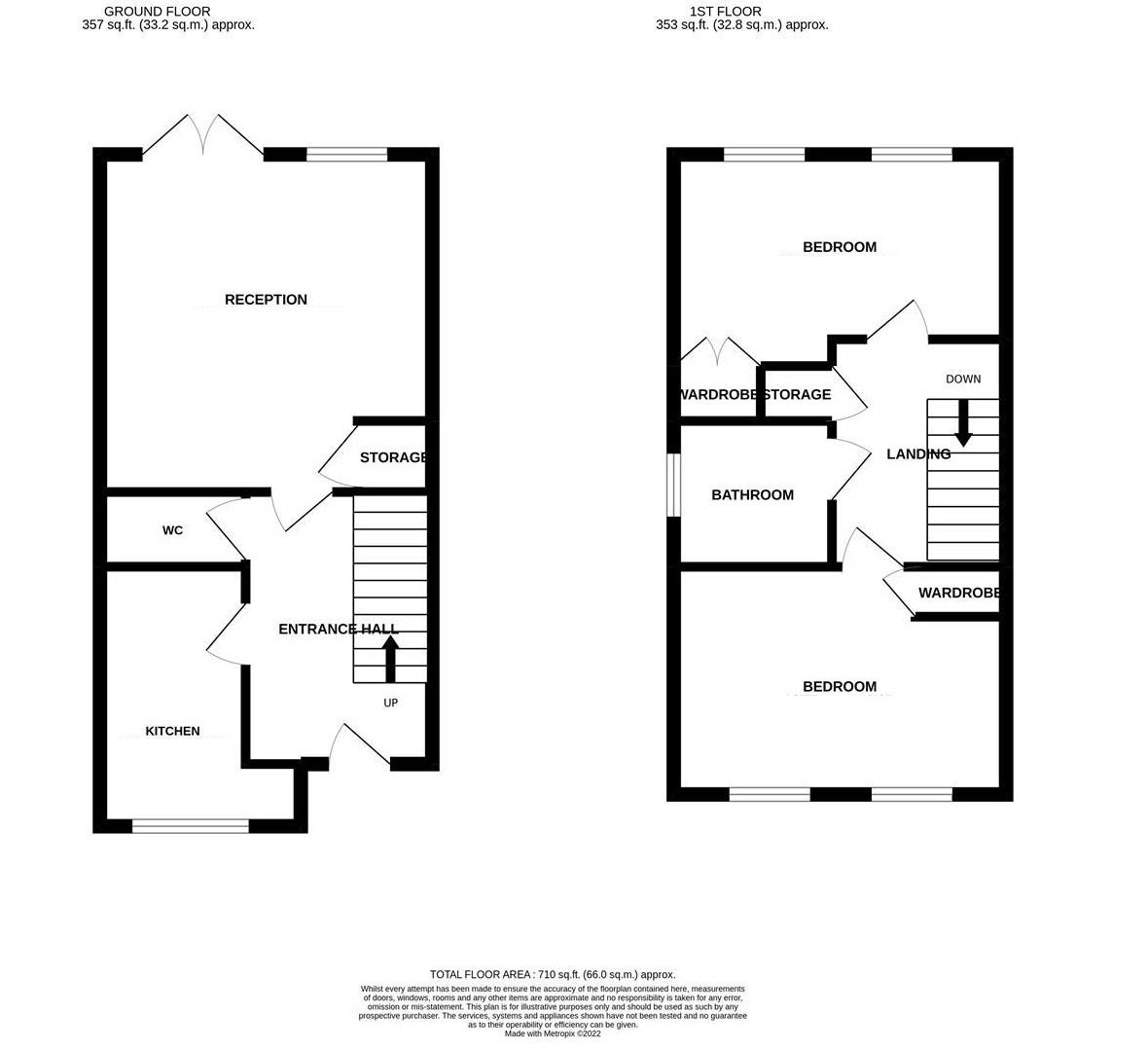Semi-detached house for sale in Faraday Drive, Hastings TN34
* Calls to this number will be recorded for quality, compliance and training purposes.
Property features
- Modern Semi Detached House
- Downstairs WC
- Modern Fitted Kitchen
- Spacious Lounge
- Two Double Bedrooms
- Modern Bathroom
- Allocated Parking Space
- Private Rear Garden
- Council Tax Band C
Property description
PCM Estate Agents are delighted to offer to the market an opportunity to secure this beautifully presented two double bedroomed modern semi detached house located on this sought-after development constructed approximately 18months ago with the remainder of a 10 year new build warranty.
The property is exceptionally well-presented throughout and offers spacious accommodation over two floors comprising an entrance hallway, spacious lounge with access onto the garden, separate kitchen, downstairs wc, first floor landing with two double bedrooms and a family bathroom. To the rear of the property is a private and enclosed rear garden with two patio areas ideal for seating and entertaining, whilst to the front is an allocated parking space in addition to a small front garden.
The property is considered an ideal family home, please call now to book your immediate viewing to avoid disappointment.
Private Front Door
Leading to;
Entrance Hallway
Stairs rising to first floor accommodation, radiator, wall mounted thermostat control, door to;
Lounge (4.24m x 4.19m (13'11 x 13'9))
Double glazed double doors opening to garden, double glazed window to rear aspect, television point, under stairs storage cupboard, radiator.
Kitchen (2.79m x 2.54m (9'2 x 8'4))
Modern and fitted with a range of eye and base level units with worksurfaces over, four ring gas hob with extractor above and oven below, integrated fridge freezer, integrated washing machine, stainless steel inset sink with mixer tap, double glazed window to front aspect, cupboard housing wall mounted gas fired boiler.
Downstairs Wc
Low level dual flush wc, wash hand basin with tiled splashback.
First Floor Landing
Loft hatch, storage cupboard and wall mounted thermostat control.
Bedroom (4.17m x 2.82m (13'8 x 9'3))
Two double glazed windows to front aspect, radiator, storage cupboard.
Bedroom (4.19m x 2.67m (13'9 x 8'9))
Two double glazed windows to rear aspect, built in wardrobe, radiator.
Bathroom
Panelled bath with mixer tap and shower attachment, shower screen, dual flush wc, wash hand basin with storage below, chrome ladder style radiator, double glazed obscured window to side aspect, tiled walls, inset ceiling spotlight and extractor fan.
Rear Garden
Private and secluded with patio area, steps down with pathway leading to further patio area towards the rear of the garden that is ideal for seating and entertaining, two areas of lawn, enclosed fenced boundaries, side access to the front of the property.
Front Garden
Lawned garden and allocated parking.
Property info
For more information about this property, please contact
PCM, TN34 on +44 1424 317748 * (local rate)
Disclaimer
Property descriptions and related information displayed on this page, with the exclusion of Running Costs data, are marketing materials provided by PCM, and do not constitute property particulars. Please contact PCM for full details and further information. The Running Costs data displayed on this page are provided by PrimeLocation to give an indication of potential running costs based on various data sources. PrimeLocation does not warrant or accept any responsibility for the accuracy or completeness of the property descriptions, related information or Running Costs data provided here.









































.png)