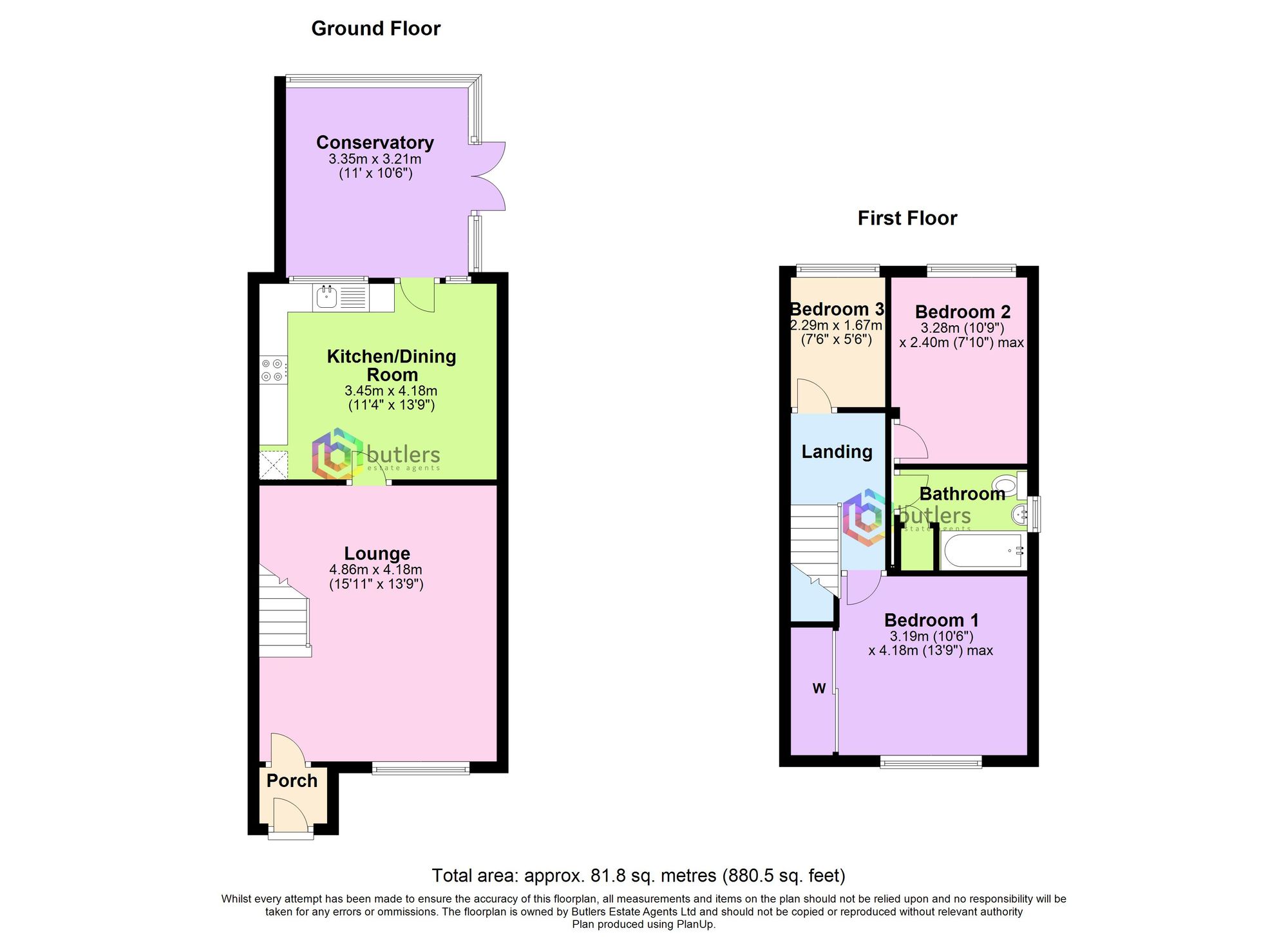Terraced house for sale in Frederick Street, Catcliffe S60
* Calls to this number will be recorded for quality, compliance and training purposes.
Property features
- End town house
- Three bedrooms
- Dining kitchen
- Conservatory
- Driveway for two cars
- No chain
Property description
Nestled in a sought-after residential street, this captivating end town house presents an exciting opportunity for those seeking a comfortable family home. Boasting three bedrooms, including a generously sized main bedroom, this property effortlessly blends modernity with practicality. The ground floor welcomes you with a spacious dining kitchen, perfect for hosting family meals or intimate gatherings. Further enhancing the appeal of this home is the conservatory, a light-filled space offering tranquil views of the lush garden. The property also features a driveway that can comfortably accommodate two cars, providing a convenient parking solution. With no chain involved, this enticing residence promises a hassle-free transition for its new owners.
Outside, the property offers a delightful escape from the hustle and bustle of every-day life. The front garden welcomes you with a neatly manicured lawn and a charming fence adorned with plants and shrubs, creating a peaceful ambience. A gate on the side leads to a convenient shed and a paved patio area, ideal for outdoor relaxation or alfresco dining. As you venture into the fully enclosed rear garden, a sprawling lawn and borders teeming with verdant plants and shrubs await, offering a picturesque setting for outdoor entertaining and leisure. The tarmac driveway ensures ample space for two vehicles, ensuring that parking is never a concern. With its enchanting outdoor spaces and versatile interior, this property represents a rare find in the market, promising a lifestyle of comfort and convenience for its fortunate new occupants.
The vendor has enjoyed the property due to it being located on a quiet cul-de-sac location
EPC Rating: D
Porch
The front door leads you into the porch giving you space to remove your shoes before entering the lounge.
Lounge (4.86m x 4.18m)
A good-sized lounge with a modern fire surround to the centre of the room housing a black electric fire. There is a window overlooking the front garden, stairs to the first floor and a glazed door to the dining/kitchen.
Kitchen/Diner (3.45m x 4.18m)
Fitted with a range of white units with beech cornice and contrasting grey work surfaces, the kitchen has space for a fridge freezer, built-in single electric oven, gas hob and extractor above. The sink is beneath the kitchen window. Space for a washing machine to one end then the opposite side of the room has plenty of space for a table and chair set. A glazed rear door leads into the conservatory.
Conservatory (3.35m x 3.21m)
Offering more downstairs space this conservatory offers a more modern twist with a wall of glass looking out on to the rear garden. It offers a great space for enjoying the garden whatever the weather, especially having underfloor heating.
Landing
Providing access to all bedrooms and the bathroom.
Bedroom One (3.19m x 4.18m)
The main bedroom at the front of the house has a built-in wardrobe with mirrored sliding doors to one side of the room.
Bedroom Two (3.28m x 2.40m)
A double bedroom with a rear facing window.
Bedroom Three (2.29m x 1.67m)
A single bedroom more aligned to be used as a study or a nursery, with a window to the rear.
Bathroom
Fitted with a white bath with shower over and glass screen, white wash hand basin and white WC. There is a window to the side and a cupboard housing the hot water cylinder.
Garden
There is a lawned garden to the front with a fence to the neighbouring garden with plants and shrubs to the border beneath the front window.
A gate from the side leads through to the side of the house where there is a shed and a paved patio area.
A further gate leads into the rear garden which is fully enclosed and a lawned area with borders to all three sides stocked with plants and shrubs, such a great place for entertaining.
Parking - Driveway
The tarmac driveway has space for two cars.
For more information about this property, please contact
Butlers, S20 on +44 114 446 2405 * (local rate)
Disclaimer
Property descriptions and related information displayed on this page, with the exclusion of Running Costs data, are marketing materials provided by Butlers, and do not constitute property particulars. Please contact Butlers for full details and further information. The Running Costs data displayed on this page are provided by PrimeLocation to give an indication of potential running costs based on various data sources. PrimeLocation does not warrant or accept any responsibility for the accuracy or completeness of the property descriptions, related information or Running Costs data provided here.



























.png)


