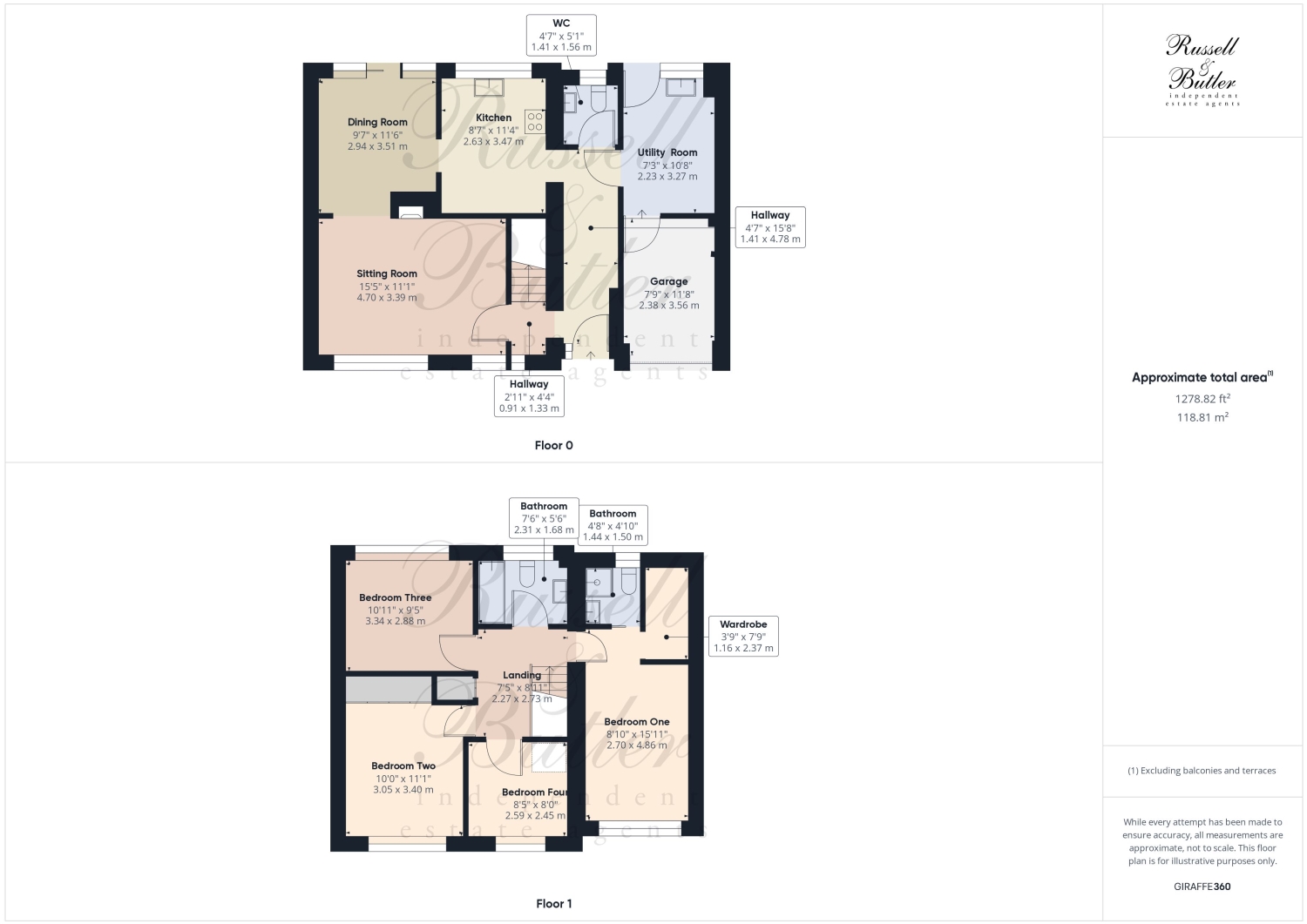Semi-detached house for sale in The Island, Steeple Claydon, Buckinghamshire MK18
* Calls to this number will be recorded for quality, compliance and training purposes.
Property features
- Four Bedrooms
- En-Suite to Master Bedroom
- Separate Utility
- Ground Floor Cloakroom
- Village Location
- Driveway
- Quiet Cul de Sac
- No Onward Chain
- EPC Rating C
Property description
Positioned at the end of a quiet cul de sac in the village of Steeple Claydon this spacious four bedroom semi detached family home, which benefits from being within walking distance to the village amenities and local primary school. The accommodation offered, reception hallway, ground floor cloakroom, sitting room with wood burning stove leads to the dining room which in turn is open through to the kitchen, a separate and good size utility room which provides access to the remaining garage storage area. On the first floor; master bedroom with walk in wardrobe and en-suite shower room, three further bedrooms and the family bathroom. To the front aspect, driveway for several vehicles and enclosed gardens to the rear with wooden tree/play house. EPC rating C. No onward chain.
Entrance
Door to:
Entrance Hall
Radiator, coving to ceiling, inset downlighters, stair rising to first floor.
Cloakroom
White suite of low level wc, wall mounted wash hand basin in vanity unit, ceramic tiled floor, Upvc double glazed window to rear aspect, built in storage cupboards.
Sitting Room
4.7m x 3.38m - 15'5” x 11'1”
Upvc double glazed window to front aspect, radiator, wood burning stove, coving to ceiling.
Dining Room
3.52m x 2.94m - 11'7” x 9'8”
Coving to ceiling, ceramic tiled flooring, Upvc double glazed sliding doors to patio and rear garden
Kitchen
3.49m x 2.63m - 11'5” x 8'8”
Fitted to comprise inset single drainer stainless steel sink unit, mono bloc mixer tap, cupboard under, further range of wall, drawer and base units, work tops over, ceramic tiling to splash areas, Upvc double glazed window to rear aspect, space and plumbing for dishwasher, space for tall fridge freezer, built in four ring gas hob with electric oven under, ceramic tiled floor.
Utility Room
3.4m x 2.15m - 11'2” x 7'1”
Inset stainless steel sink unit with mono bloc mixer tap, space and plumbing for washing machine, range of drawer and storage units, work tops over, ceramic tiling to splash area, ceramic tiled floor, Upvc double glazed window and door to rear aspect, inset downlighters.
First Floor Landing
Access to loft space with ladder, cupboard housing gas fired boiler, built in shelving unit, coving to ceiling.
Bedroom One
4.01m x 2.69m - 13'2” x 8'10”
Upvc double glazed window to front aspect, radiator, coving to ceiling, inset downlighters.
En-Suite
White suite of fitted shower cubicle with shower as fitted, low level wc, wash hand basin in vanity unit with storage under, ceramic tiled floor, extractor fan, down lighters, coving to ceiling, ladder radiator.
Dressing Room
Walk in wardrobe, inset downlights, hanging rails as fitted.
Bedroom Two
3.42m x 3.05m - 11'3” x 10'0”
3.42m to front of wardrobe x 3.05m
Upvc double glazed window to front aspect, radiator, coving to ceiling, built in triple wardrobe with hanging rail as fitted
Bedroom Three
3.33m x 2.87m - 10'11” x 9'5”
Upvc double glazed window to rear aspect, radiator, coving to ceiling, built in wardrobe unit.
Bedroom Four
2.58m x 2.44m - 8'6” x 8'0”
Upvc double glazed window to front aspect, radiator.
Family Bathroom
4.01m x 2.3m - 13'2” x 7'7”
White suite of panel bath, wash hand basin housed in vanity unit, low level wc, Upvc double glazed window to rear aspect, shaver point and light, full and half height ceramic tiling to walls, coving to ceiling, inset downlighters.
Rear Garden
Fully enclosed by timber fencing with paved patio, lawn area, timber playhouse, outside tap.
Remaining Garage Space
3.56m x 2.45m - 11'8” x 8'0”
Light and power connected, up and over door.
Please Note
Standard and Superfast broadband available.
Mobile phone coverage EE, 02 and Vodaphone.
Flood risk very low.
Council tax band C
EPC Rating C
Property info
For more information about this property, please contact
Russell & Butler Ltd, MK18 on +44 1280 811094 * (local rate)
Disclaimer
Property descriptions and related information displayed on this page, with the exclusion of Running Costs data, are marketing materials provided by Russell & Butler Ltd, and do not constitute property particulars. Please contact Russell & Butler Ltd for full details and further information. The Running Costs data displayed on this page are provided by PrimeLocation to give an indication of potential running costs based on various data sources. PrimeLocation does not warrant or accept any responsibility for the accuracy or completeness of the property descriptions, related information or Running Costs data provided here.

























.png)

